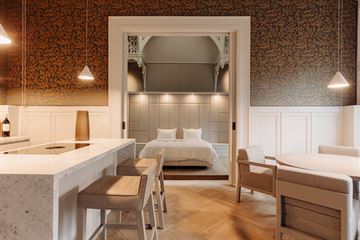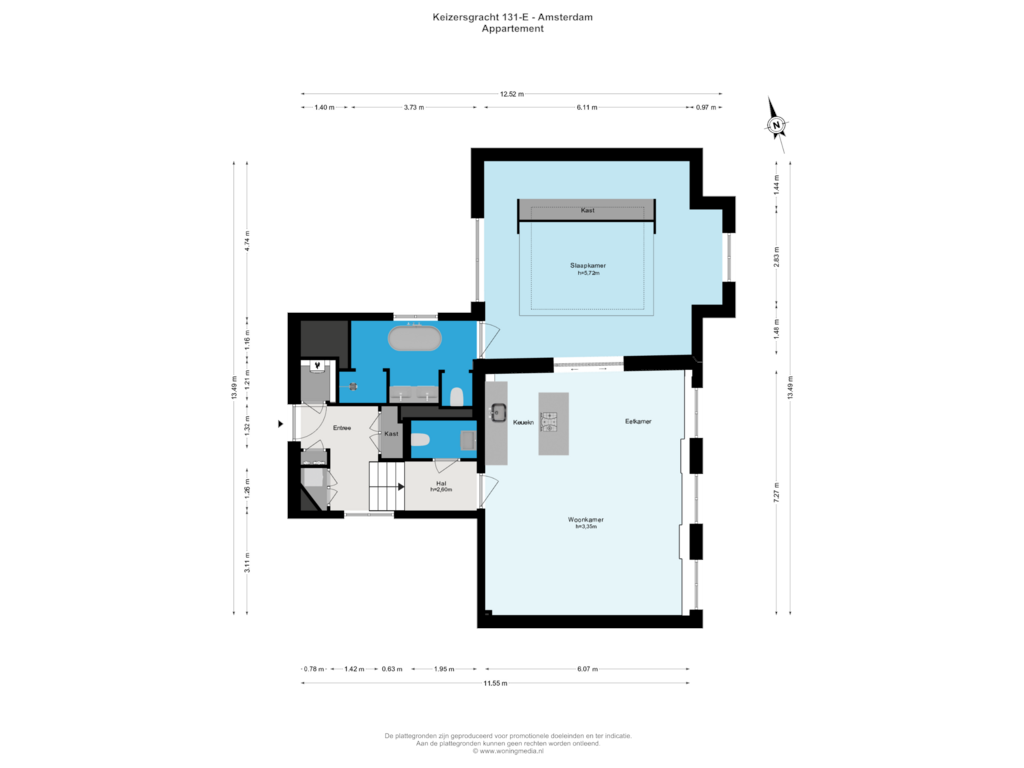
Keizersgracht 131-E1015 CJ AmsterdamLeliegracht e.o.
€ 1,495,000 k.k.
Eye-catcher Appartement mét unieke kapel gerenoveerd en ingericht door Piet Boon
Description
Keizersgracht 131-E, 1015 CJ Amsterdam
A flat just completely renovated and furnished by designer Piet Boon with unique chapel and accessible by lift, located at the quiet rear of the Keizersgracht. This monumental canal house from the year 1803 is on a fantastic location, being the oldest original and wide part of the Keizersgracht. This canal house housed the Roman Catholic nurses of the OLVG in the 19th century.
The flat is of international allure and also first use. The total furnishing by Piet Boon gives the experience of the characteristic flat and is included in the sale. Just bring your suitcase and move right in. From the living room there is a nice view of the beautiful courtyard gardens. In short, living in tasteful luxury with high-quality materials in one of the best locations in Amsterdam.
Layout:
Through the boardwalk and the common hall is the entrance on the firts floor which is also accessible via the elevator. The apartment extends over the width of the property No. 129 and 131 (14 meters wide). In the hall there is a wardrobe, guest toilet and a cupboard with the washer/dryer. Upon entering you will find the spacious and bright living room with the modern, luxurious open kitchen with cooking island cum bar. From the living room one has a beautiful view of the Amsterdam city gardens. The upstairs windows are of original stained glass. The kitchen is equipped with high-quality appliances and marble countertops. The many windows make this an exceptionally light-filled apartment. The period room has authentic wainscoting, stretched wallpaper and a beamed ceiling.
Through original beautiful high sliding doors access to Amsterdam's most spectacular bedroom. Located in the building's former chapel, the iconic bedroom has a height of nearly 8.40m and beautiful carvings. The bathroom, lined with unusual Piet Boon tiles, features a bathtub, walk-in shower, travertine double sink vanity and separate toilet. Behind the stately bed is the walk-in closet.
Oak floors with acoustic insulation and underfloor heating throughout the apartment.
Location
On one of the most beautiful sections of the Keizersgracht, near the Noordermarkt, Jordaan and Haarlemmerstraat. It is a very quiet residential location, but in the immediate vicinity of restaurants, cafes, caterers and authentic stores.
The apartment is a 10-minute walk from Central Station. In addition, streetcars 1-2-5-13-17, and several bus lines in different directions depart from the Nieuwezijds Kolk stop (5 minutes walking distance). By the way, there is good accessibility by car via the Piet Hein tunnel and the IJtunnel.
Features
- Living area of 112m² (NEN measured)
- Own ground
- Completely renovated and decorated by studio Piet Boon
- First use
- Monument No. 24029 from the year 1803 (originally built in 1642)
- Elevator
- Bicycle storage in the basement of the building
- Property owners: buildings 129 and 131 together
- Service costs: € 364,60 a month
- Due to monument status no energy label
- Parking via permit system
- Delivery in consultation
- Notary choice is up to buyer, however, according to the model of the Royal Notarial Association and the Ring Model Sales Contract Amsterdam and provided that this notary is located in Amsterdam.
This information has been carefully compiled by Engel & Völkers. No liability can be accepted by Engel & Völkers for the accuracy of the information provided, nor can any rights be derived from the information provided.
The measurement instruction is based on NEN2580. The object has been measured by a professional organization and any discrepancies in the given measurements cannot be charged to Engel & Völkers. The buyer has been the opportunity to take his own NEN 2580 measurement.
Features
Transfer of ownership
- Asking price
- € 1,495,000 kosten koper
- Asking price per m²
- € 13,348
- Listed since
- Status
- Available
- Acceptance
- Available in consultation
- VVE (Owners Association) contribution
- € 364.60 per month
Construction
- Type apartment
- Upstairs apartment (apartment)
- Building type
- Resale property
- Year of construction
- 1880
- Specific
- Monumental building
- Type of roof
- Gable roof covered with roof tiles
Surface areas and volume
- Areas
- Living area
- 112 m²
- Volume in cubic meters
- 486 m³
Layout
- Number of rooms
- 2 rooms (1 bedroom)
- Number of bath rooms
- 1 bathroom and 1 separate toilet
- Bathroom facilities
- Double sink, walk-in shower, bath, and toilet
- Number of stories
- 1 story
- Facilities
- Elevator, mechanical ventilation, and TV via cable
Energy
- Energy label
- Not available
- Heating
- CH boiler
- Hot water
- CH boiler
- CH boiler
- Gas-fired combination boiler from 2023, in ownership
Cadastral data
- AMSTERDAM M 6119
- Cadastral map
- Ownership situation
- Full ownership
Exterior space
- Location
- Alongside a quiet road, alongside waterfront and in centre
Storage space
- Shed / storage
- Built-in
- Facilities
- Electricity
Parking
- Type of parking facilities
- Paid parking, public parking and resident's parking permits
VVE (Owners Association) checklist
- Registration with KvK
- Yes
- Annual meeting
- Yes
- Periodic contribution
- Yes (€ 364.60 per month)
- Reserve fund present
- Yes
- Maintenance plan
- Yes
- Building insurance
- Yes
Photos 36
Floorplans
© 2001-2024 funda




































