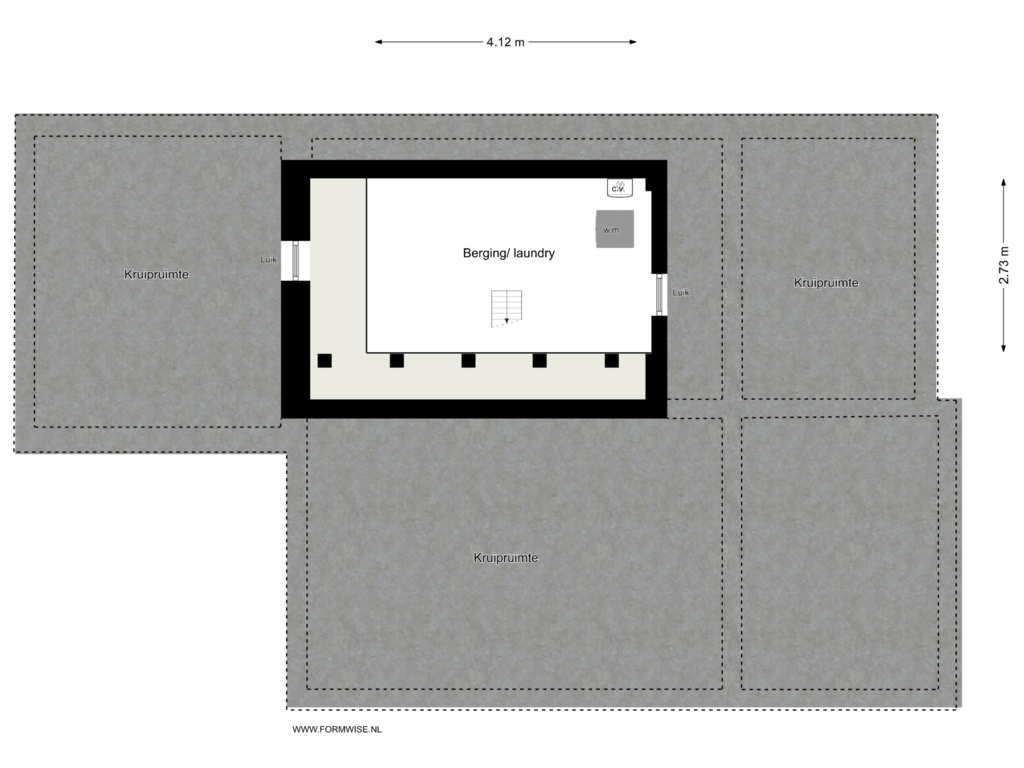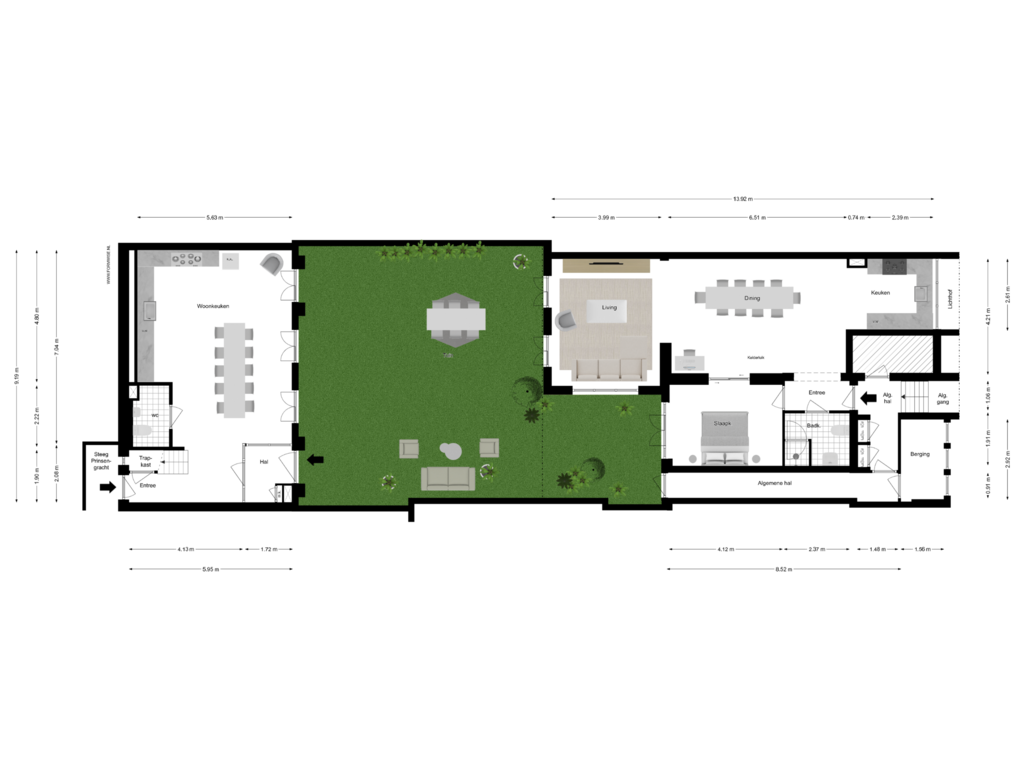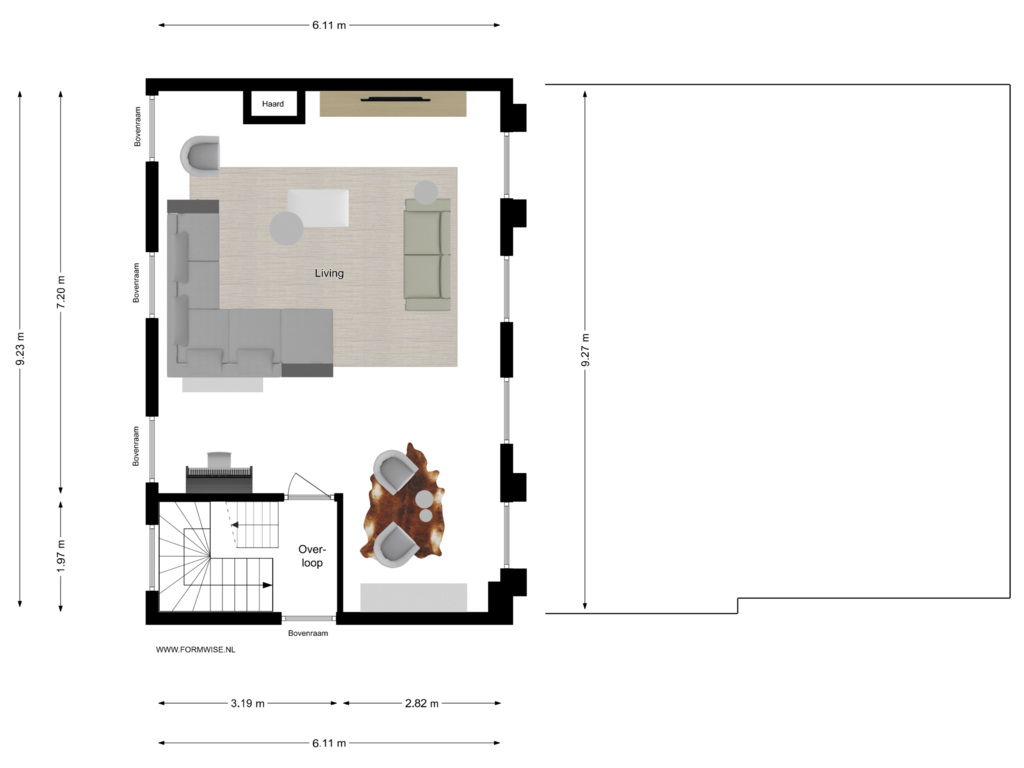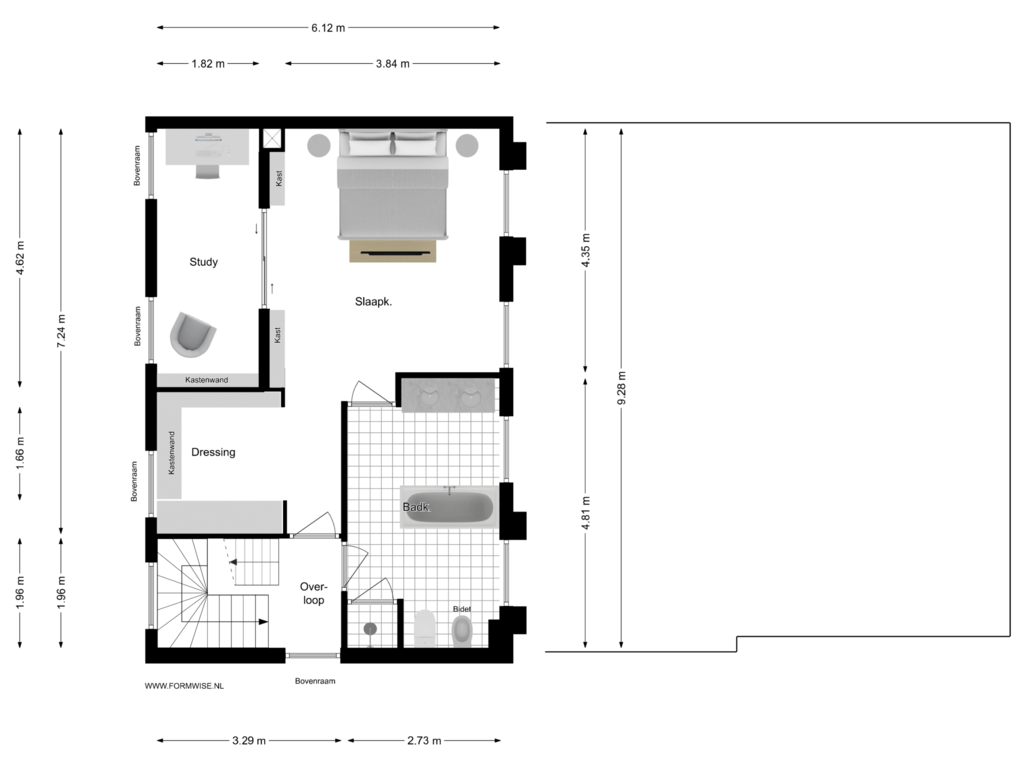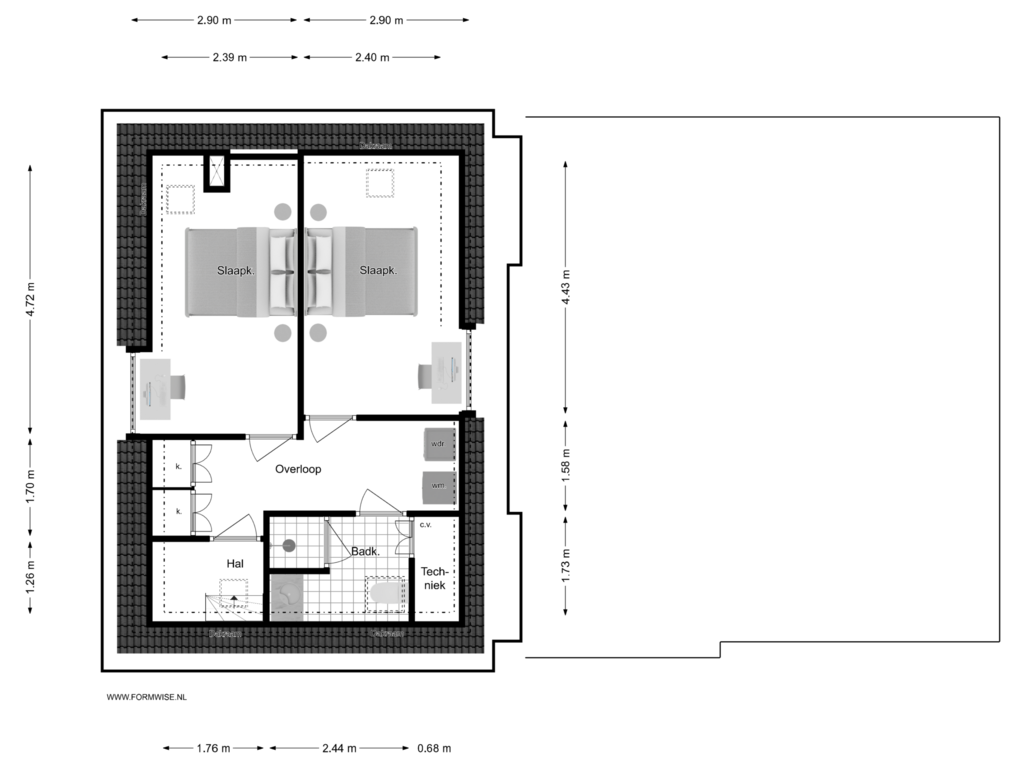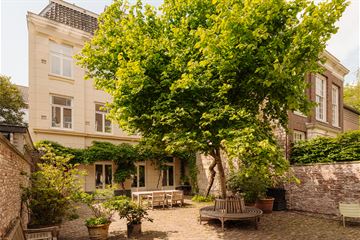
Keizersgracht 162-A1015 CZ AmsterdamLeliegracht e.o.
€ 2,960,000 k.k.
Description
Centrum Chique Wonen - Een heerlijk rustig gelegen en prettig ingedeeld achterhuis en appartement met een klassieke gevel die verleidt. Met een romantische uitstraling en binnentuin is het appartement en woonhuis een verrassing. Heerlijk om in te wonen met een totaal van circa 285 m². De woning biedt geen luxe in overdaad, maar wel tijdloze charme en intimiteit. Een licht huis, dat niet alleen via het adres aan de Keizersgracht bereikbaar is, maar tevens een, heel praktische, tweede entree heeft via de Prinsengracht. De tuin van ruim 154 vierkante meter is een verlengde en onderdeel van het woongenot, beschut en zonnig. Dit appartement en woonhuis is te koop samen met de mogelijkheid tot het huren van een parkeerplaats.
De volledige woonbeleving is te ervaren op onze website of download ons magazine. *See English translation below*
Rondleiding appartement
Met een open keuken, ruime eetkamer en aangrenzende zitkamer met openslaande deuren naar de tuin, is deze ruimte favoriet bij de eigenaren. De keuken heeft een groot aanrecht, opvallende spoelbak en 5-pits gasfornuis, en er is plaats voor een grote eettafel en een speelhoek of bureau. Grote ramen en deuren bieden zicht op de tuin.
De royale slaapkamer aan de achterzijde heeft ook openslaande deuren naar de rustige, groene tuin. De badkamer is ruim, met zwart/beige tegels, inloopdouche, toilet en wastafel. De tuin is zonnig, groen en voelt als een Parijse binnentuin, waardoor het een geliefde plek is voor de eigenaren.
Rondleiding woonhuis
Met een voorname entree aan de Keizersgracht en een praktische entree aan de Prinsengracht, heeft het huis een entree die licht en representatief is. Vervolgens worden de tuin en het achterhuis bereikt via een onderdoorgang. Het huis wordt benaderd via de tuin en imponeert direct. Met een voorportaal en hal is er op de begane grond een riante leefkeuken. Deze heeft openslaande deuren naar de tuin, wat dit vertrek extra kwaliteit geeft. In de zomer is de tuin het verlengde van deze woonlaag. Via een klassiek en mooi trappenhuis is op de eerste verdieping de woonkamer bereikbaar. Groots met een breedte van 9,25 meter, hoge plafonds en ramen die zicht op de tuin bieden. De kamer heeft een vrije hoogte van circa 2,80 meter, een stoere houten vloer en een schouw die sfeer geeft. De verdieping erboven biedt een riante ouderslaapkamer met inloopkast en een lichte badkamer met een groot raam. Naast de slaapkamer is een studeerkamer en suite, die eerder dienst deed als baby- of kinderkamer. Via het lichte trappenhuis is de derde verdieping bereikbaar. Deze heeft schuine daken en spanten die een eigen sfeer geven. Er zijn twee grote slaapkamers en een tweede badkamer. Op de ruime overloop is een was- en een opslagruimte. De tuin van 154 m² biedt van de ochtend tot later in de middag zon en is beschut. Een heerlijk groene plek. De tuin grenst aan het eveneens te koop aangeboden tweekamerappartement op de begane grond aan de Keizersgracht. Via de achterzijde is er een ontsluiting naar de Prinsengracht, ideaal voor de fiets en boodschappen. Er is een mogelijkheid tot het huren van parkeerplaats(en) op loopafstand in de Langestraat.
Buurtgids
De ligging van deze woning maakt het een zeer gewilde locatie in de buurt. Er is veel te beleven, zoals de markt op maandag en de mooie grachten, evenals diverse gerenommeerde lagere en middelbare scholen. De buurt heeft ook veel te bieden op het gebied van eten en drinken, met beroemde culinaire hotspots zoals Winkel 43 voor de bekende appeltaart, Café Toscanini en Café de Klepel op loopafstand. Op zaterdag is er een biologische markt op de Noordermarkt, tegenover het huis, en op zondag is Domenica een aanrader voor de lunch. Kortom, een heerlijke buurt met een authentiek dorps karakter. Er zijn tal van goede en leuke restaurants in de directe omgeving, waaronder De Parel, Café Libertine en Mos. Ook zijn er diverse winkels voor dagelijkse boodschappen en bijzondere inkopen in de Haarlemmerstraat en de Westerstraat, en natuurlijk zijn er diverse terrassen en koffietentjes om te ontdekken. Dit alles is letterlijk om de hoek te vinden. Verschillende grote stadsparken, zoals het Westerpark en het Stenen Hoofd, zijn gemakkelijk per fiets te bereiken, evenals plekken om in de zomer het water op te gaan. Kortom, deze woning is gelegen op een van de mooiste plekjes (zowel intern als extern) van Amsterdam. Het ligt ook nog eens om de hoek van de beroemde Westertoren en de Herenmarkt.
Bijzonderheden
• Gebruiksoppervlakte wonen circa 285 m²
• Tuin gelegen op het westen van circa 154 m²
• Gelegen op eigen grond
• Servicekosten VvE € 548,58 per maand
• Rijksmonument
• Energielabel F
• Informatie fundering, bestaande fundering
• Renovatiejaar van het appartement in 2017 en van het woonhuis in 2015
• Onderdeel Rijksbeschermd stadsgezicht
• Onderdeel UNESCO Werelderfgoed
Kijk voor meer informatie op de website van het Nationaal Monumenten Portaal, Restauratiefonds en Rijksdienst voor het Cultureel Erfgoed met betrekking tot mogelijke subsidies.
Deze informatie is door ons met de nodige zorgvuldigheid samengesteld. Onzerzijds wordt echter geen enkele aansprakelijkheid aanvaard voor enige onvolledigheid, onjuistheid of anderszins, dan wel de gevolgen daarvan. Alle opgegeven maten en oppervlakten zijn slechts indicatief
De Meetinstructie is gebaseerd op de NEN2580. De Meetinstructie is bedoeld om een meer eenduidige manier van meten toe te passen voor het geven van een indicatie van de gebruiksoppervlakte. De Meetinstructie sluit verschillen in meetuitkomsten niet volledig uit, door bijvoorbeeld interpretatieverschillen, afrondingen of beperkingen bij het uitvoeren van de meting.
-----------------------------------
Centrum Chique Wonen - A beautifully quiet and well-laid-out rear house and apartment with a classic façade that captivates. With a romantic charm and a private courtyard, this apartment and residence is a delightful surprise. Offering approximately 285 m² of total living space, it’s a wonderful place to call home. The property does not boast excessive luxury but exudes timeless charm and intimacy. It is a bright house accessible not only via the Keizersgracht but also through a highly practical second entrance on the Prinsengracht. The garden, over 154 square meters, extends the living space and is a sunny and sheltered oasis. This apartment and residence are for sale with the option to rent a parking space.
The full living experience can be explored on our website or by downloading our magazine.
Apartment Tour
With an open kitchen, spacious dining room, and adjoining sitting room with French doors opening onto the garden, this area is a favorite among the owners. The kitchen features a large countertop, a distinctive sink, and a 5-burner gas stove, with room for a large dining table and a play area or desk. Large windows and doors provide views of the garden.
The generous bedroom at the rear also has French doors opening to the quiet, green garden. The bathroom is spacious, with black/beige tiles, a walk-in shower, toilet, and sink. The garden is sunny and green, evoking the feel of a Parisian courtyard—a beloved retreat for the owners.
Residence Tour
With a grand entrance on the Keizersgracht and a practical entrance on the Prinsengracht, the house offers a bright and welcoming entryway. The garden and the rear house are accessed via a passageway. Approached through the garden, the house immediately impresses.
On the ground floor, a spacious living kitchen connects to the garden via French doors, adding a special quality to this space. In summer, the garden becomes an extension of this level. The first floor, accessible via a classic and elegant staircase, houses the living room. With a width of 9.25 meters, high ceilings, and windows overlooking the garden, this grand space offers a ceiling height of approximately 2.80 meters, a sturdy wooden floor, and a fireplace that adds atmosphere.
The second floor features a spacious master bedroom with a walk-in closet and a bright bathroom with a large window. Adjacent to the bedroom is an en-suite study, previously used as a baby or child’s room.
The third floor, accessed via the bright staircase, has sloped ceilings and exposed beams, creating a unique ambiance. It includes two large bedrooms, a second bathroom, and a laundry and storage area on the landing.
The 154 m² garden is sunny and sheltered, offering a green retreat throughout the day. This garden adjoins the two-room ground-floor apartment on the Keizersgracht, which is also for sale. A rear entrance to the Prinsengracht makes it practical for bicycles and groceries. Parking space(s) are available for rent within walking distance on Langestraat.
Neighborhood Guide
The location of this property makes it a highly desirable area. There is plenty to enjoy, including the Monday market and beautiful canals, as well as several renowned primary and secondary schools. The neighborhood offers an array of dining and drinking options, including famous culinary hotspots like Winkel 43 for its iconic apple pie, Café Toscanini, and Café de Klepel, all within walking distance. On Saturdays, the Noordermarkt hosts an organic market right across from the house, while Domenica is a great spot for Sunday lunch.
In short, this is a charming neighborhood with an authentic village character. Numerous excellent restaurants are nearby, such as De Parel, Café Libertine, and Mos. Additionally, the Haarlemmerstraat and Westerstraat offer a variety of shops for daily essentials and unique finds, with plenty of terraces and coffee spots to discover.
Several major city parks, including Westerpark and Stenen Hoofd, are easily accessible by bike, as are opportunities to enjoy the water during the summer. This home is situated in one of Amsterdam’s most beautiful locations, both inside and out, just around the corner from the famous Westertoren and the Herenmarkt.
Specifications
- Usable living space: approx. 285 m²
- West-facing garden of approx. 154 m²
- Freehold property
- Service charges: € 548.58 per month
- National Monument
- Energy label: F
- Foundation information available
- Renovated in 2017 (apartment) and 2015 (residence)
- Part of a protected cityscape and UNESCO World Heritage Site
For more information, visit the website of the National Monument Portal, Restoration Fund, and Cultural Heritage Agency for possible subsidies.
This information has been compiled by us with due care. However, we do not accept any liability for any incompleteness, inaccuracy, or otherwise, or the consequences thereof. All stated dimensions and surfaces are indicative only. The Measurement Instruction is based on NEN2580. The Measurement Instruction is intended to provide a more uniform way of measuring to give an indication of the usable area. The Measurement Instruction does not completely exclude differences in measurement outcomes, for example, due to interpretation differences, rounding, or limitations when performing the measurement.
Features
Transfer of ownership
- Asking price
- € 2,960,000 kosten koper
- Asking price per m²
- € 10,386
- Listed since
- Status
- Available
- Acceptance
- Available in consultation
- VVE (Owners Association) contribution
- € 548.58 per month
Construction
- Type apartment
- Ground-floor + upstairs apartment (apartment)
- Building type
- Resale property
- Year of construction
- 1618
- Specific
- Protected townscape or village view (permit needed for alterations) and listed building (national monument)
Surface areas and volume
- Areas
- Living area
- 285 m²
- Other space inside the building
- 11 m²
- External storage space
- 5 m²
- Volume in cubic meters
- 841 m³
Layout
- Number of rooms
- 8 rooms (4 bedrooms)
- Number of bath rooms
- 3 bathrooms and 1 separate toilet
- Bathroom facilities
- 2 walk-in showers, 3 toilets, 2 sinks, bidet, double sink, bath, 2 washstands, and shower
- Number of stories
- 4 stories
- Located at
- Ground floor
- Facilities
- Air conditioning, skylight, and TV via cable
Energy
- Energy label
- Heating
- CH boiler
- Hot water
- CH boiler
- CH boiler
- Gas-fired, in ownership
Cadastral data
- AMSTERDAM M 6189
- Cadastral map
- Ownership situation
- Full ownership
- AMSTERDAM M 6167
- Cadastral map
- Ownership situation
- Full ownership
Exterior space
- Location
- Alongside a quiet road, sheltered location, in centre and in residential district
- Garden
- Back garden
- Back garden
- 154 m² (18.40 metre deep and 8.35 metre wide)
- Garden location
- Located at the southwest
Storage space
- Shed / storage
- Storage box
Parking
- Type of parking facilities
- Paid parking, parking garage and resident's parking permits
VVE (Owners Association) checklist
- Registration with KvK
- Yes
- Annual meeting
- Yes
- Periodic contribution
- Yes (€ 548.58 per month)
- Reserve fund present
- Yes
- Maintenance plan
- Yes
- Building insurance
- Yes
Photos 34
Floorplans 5
© 2001-2025 funda


































