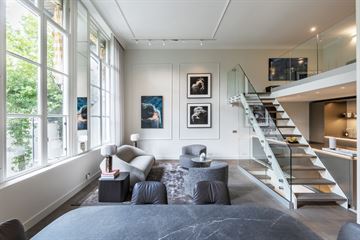
Keizersgracht 444-C1016 GD AmsterdamLeidsegracht-Noord
€ 1,495,000 k.k.
Description
Beautifully nestled in a curve of the widest canal in Amsterdam, this fully and exceptionally high-quality renovated 108 m² apartment (including mezzanine) is located on the ground floor of the magnificent, historic building "De Witte Keizer." The apartment features impressively high ceilings (4.32 m), authentic details, large windows, and a lovely 40 m² garden facing southwest.
The apartment is located at the rear of a very well-maintained 18th-century monumental building. The property is divided over three levels, with an entrance on the ground floor and the basement. On the ground floor, there is a luxurious, custom-made open kitchen equipped with Gaggenau appliances. The spacious living room benefits from an abundance of natural light due to the impressive height, large windows, and offers a beautiful view of the garden. The entire home is equipped with smart home technology and a refined lighting plan. A beautiful glass staircase leads to the mezzanine.
In the basement, there is a luxurious sleeping area with access to the sunny and very bright garden facing southwest. The bedroom has a luxurious en-suite bathroom with a rain shower and double sink, and a dressing room that can also serve as a second bedroom. From the hallway, there is also access to a separate toilet and a space for a washing machine.
Location:
Very central location on the wide Keizersgracht, part of the UNESCO World Heritage. Located between the Spiegelkwartier and the 'Negen Straatjes,' this location in the heart of the canal belt offers a diverse range of beautiful shops, cozy cafes, and trendy restaurants. Iconic attractions such as the Rijksmuseum and the Van Gogh Museum are within walking distance. The green Vondelpark is also just a five-minute bike ride away. Thanks to its central location, other parts of the city are easily and quickly accessible.
Features:
- Living area of 108 m² of which 94.3 m² is usable living area and 12.7 m² is 'other indoor space' in the mezzanine (according to NEN2580);
- Southwest-facing garden of 40 m²;
- Renovated to a high standard in 2022;
- Ceiling height in the living room of 4.32 m;
- Two bedrooms;
- The basement is equipped with acoustic walls for optimal sound insulation;
- Located in the monumental building 'De Witte Keizer';
- Located on municipal leasehold land, the current continuous period runs until November 2041, and the annual ground rent is € 5,027;
- The application to switch to perpetual leasehold under favorable conditions has been submitted in a timely manner;
- Financially healthy and active Homeowners Association (VvE), self-managed;
- VvE service costs are € 288 per month;
- Delivery in consultation.
Features
Transfer of ownership
- Asking price
- € 1,495,000 kosten koper
- Asking price per m²
- € 15,904
- Listed since
- Status
- Available
- Acceptance
- Available in consultation
- VVE (Owners Association) contribution
- € 288.00 per month
Construction
- Type apartment
- Ground-floor apartment (bel-etage)
- Building type
- Resale property
- Year of construction
- 1720
- Specific
- Monumental building
Surface areas and volume
- Areas
- Living area
- 94 m²
- Other space inside the building
- 14 m²
- Volume in cubic meters
- 402 m³
Layout
- Number of rooms
- 4 rooms (2 bedrooms)
- Number of bath rooms
- 1 bathroom and 1 separate toilet
- Number of stories
- 2 stories
- Located at
- Ground floor
- Facilities
- Air conditioning, alarm installation, balanced ventilation system, outdoor awning, smart home, elevator, mechanical ventilation, and TV via cable
Energy
- Energy label
- Not available
- Insulation
- Double glazing, partly double glazed, insulated walls and floor insulation
- Heating
- CH boiler and partial floor heating
- Hot water
- CH boiler
- CH boiler
- Gas-fired combination boiler from 2023, in ownership
Exterior space
- Location
- Alongside a quiet road, along waterway, alongside waterfront and in centre
- Garden
- Back garden
- Back garden
- 41 m² (0.05 metre deep and 0.08 metre wide)
- Garden location
- Located at the southwest
Parking
- Type of parking facilities
- Paid parking and resident's parking permits
VVE (Owners Association) checklist
- Registration with KvK
- Yes
- Annual meeting
- Yes
- Periodic contribution
- Yes (€ 288.00 per month)
- Reserve fund present
- Yes
- Maintenance plan
- Yes
- Building insurance
- Yes
Photos 35
Floorplans 2
© 2001-2025 funda




































