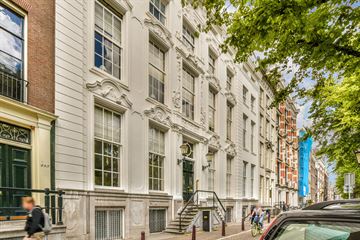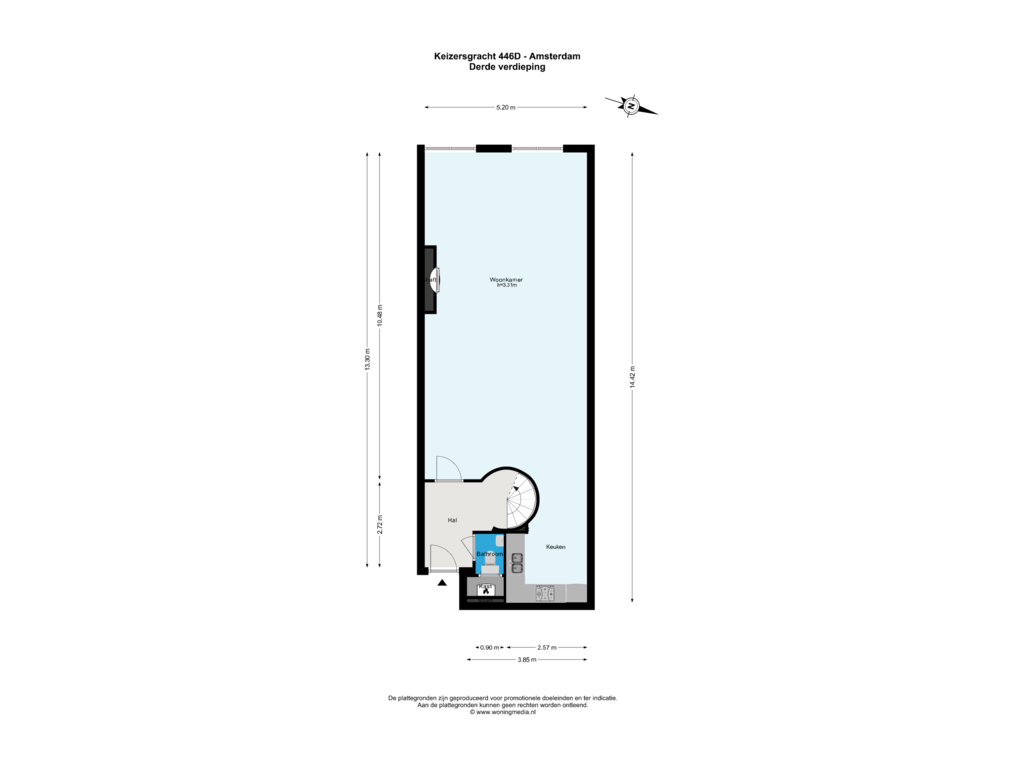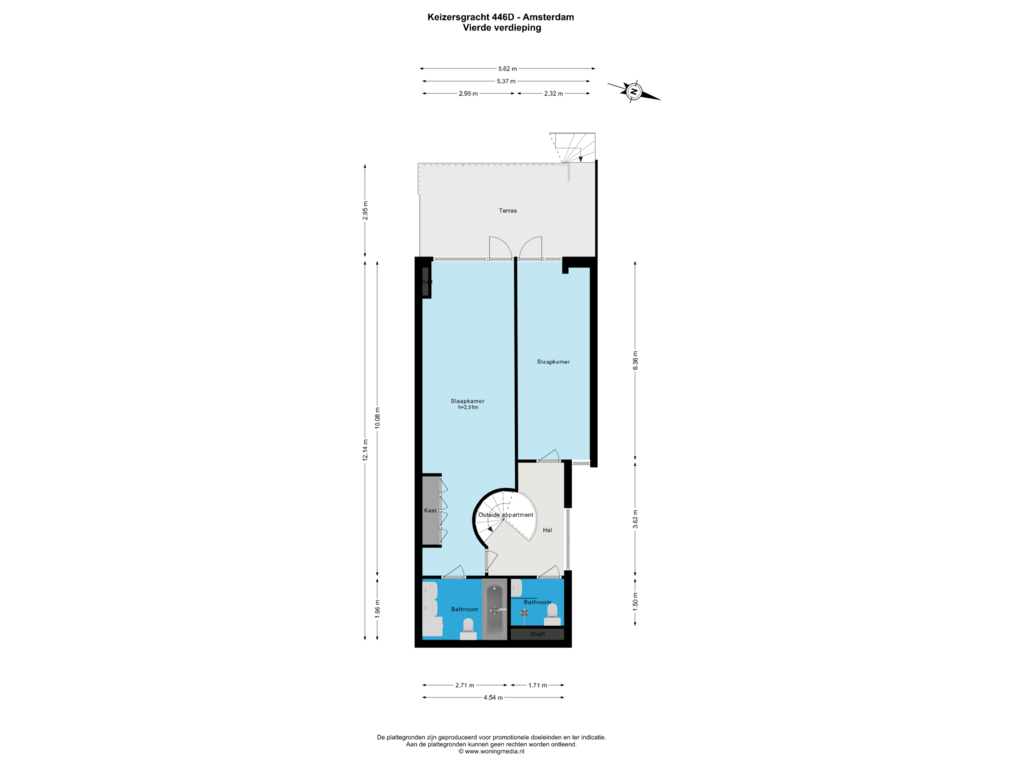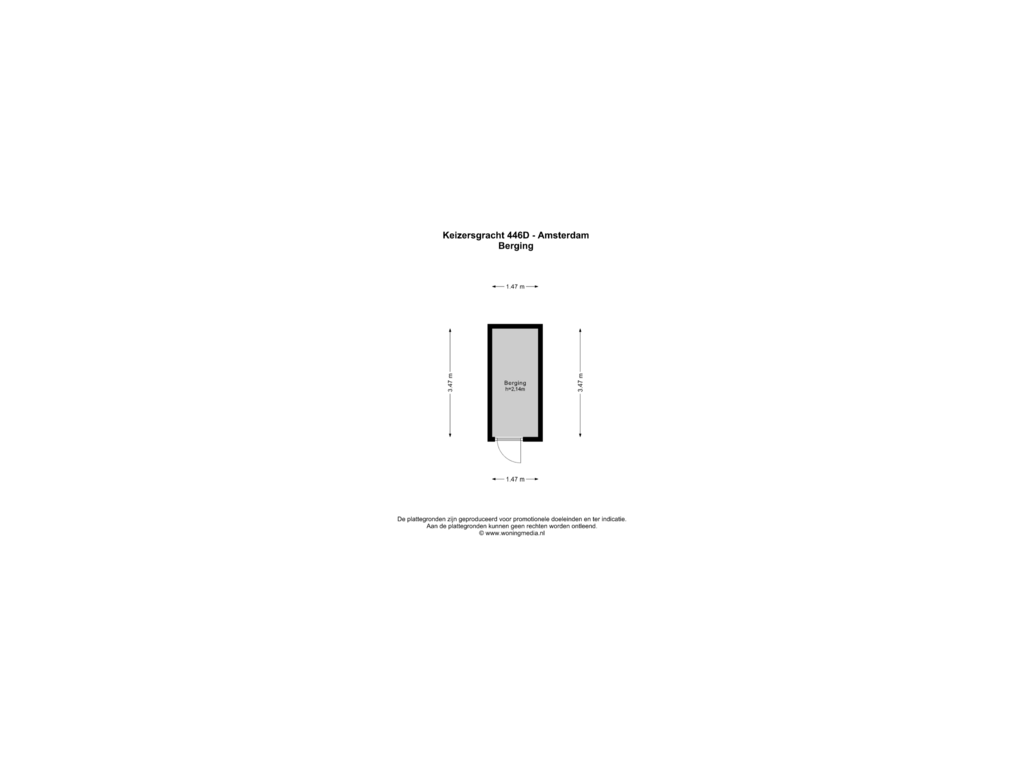
Keizersgracht 446-D1016 GD AmsterdamLeidsegracht-Noord
€ 1,145,000 k.k.
Description
Keizersgracht 446D
Located on one of the most beautiful and coveted locations on the Keizersgracht in Amsterdam, this unique apartment of approximately 133 m2 offers a rare opportunity. The building, called "De Witte Keizer", is a national monument, built in 1725 and converted in 1993 into 15 luxury apartments, including an elevator.
The stately monument has an imposing entrance. Upon entering you are welcomed by a wide marble hall with an impressive height of over 6 meters, with natural light. With the elevator or via the spacious staircase you reach the second floor, where the entrance of the apartment is located.
Although the apartment could use an update to 2023, it has a spacious living room with open kitchen, two bedrooms, two bathrooms and a fantastic roof terrace of approximately 17 m2 on the southwest.
The apartment is located on the second floor at the rear of the building.
Layout:
Entrance on the second floor. Hall with separate toilet, spiral staircase and access to the living room. The spacious living room in the original back house has a ceiling height of 3.30 m, two beautiful large windows and a semi-open kitchen.
On the third floor, accessible via the spiral staircase, there are two bedrooms and two bathrooms. On one side of the floor is the master bedroom with ensuite bathroom, complete with toilet, bath, washbasin and washing machine connection. The master bedroom provides access to the roof terrace, where you can enjoy the sun and the beautiful view over the city center of Amsterdam. The terrace is located on the south west.
On the other side is the second bedroom with access to the roof terrace. The second bathroom, accessible via the hallway, has a toilet, sink and shower.
A spacious extra large storage room in the basement of the building and a communal bicycle parking are very pleasant. There is a second entrance to the building via the basement. Handy for storage and bicycle storage.
Particularities:
- Unique apartment on two floors with an area of approximately 133 m2
- Beautiful rich monumental building
- Lift and stately staircase
- Two bedrooms and two bathrooms
- Spacious roof terrace on the southwest of approx. 17m2
- No upstairs neighbors
- Extra storage in the basement and bicycle parking
- Monthly service costs from the Owners' Association: € 282.14
- Municipal ground rent of € 5,078.49 per year (tax deductible), 5 annual indexation in 2026, running until 2041
- Transfer lease under favorable conditions applied for
Location:
The apartment is located in the historic heart of Amsterdam, on one of the most beautiful parts of the Keizersgracht, between the Leidsegracht and the Runstraat.
In the immediate vicinity there are numerous cafes, restaurants, hotels and shops. For daily shopping you can go to the Elandsgracht, around the corner, or to the various specialty shops on the canals and in the side streets of the Jordaan.
Within walking distance you will find sights such as Dam Square, the Westerkerk, various museums and the popular "nine streets".
In addition, you enjoy excellent connections with the rest of the city thanks to the proximity of major connecting roads and public transport.
Features
Transfer of ownership
- Asking price
- € 1,145,000 kosten koper
- Asking price per m²
- € 8,609
- Listed since
- Status
- Available
- Acceptance
- Available in consultation
- VVE (Owners Association) contribution
- € 282.00 per month
Construction
- Type apartment
- Upstairs apartment (double upstairs apartment)
- Building type
- Resale property
- Year of construction
- 1720
- Specific
- Protected townscape or village view (permit needed for alterations) and monumental building
- Type of roof
- Flat roof covered with asphalt roofing
Surface areas and volume
- Areas
- Living area
- 133 m²
- Exterior space attached to the building
- 17 m²
- External storage space
- 5 m²
- Volume in cubic meters
- 472 m³
Layout
- Number of rooms
- 3 rooms (2 bedrooms)
- Number of bath rooms
- 2 bathrooms and 1 separate toilet
- Bathroom facilities
- 2 showers, bath, and 2 washstands
- Number of stories
- 2 stories
- Located at
- 2nd floor
- Facilities
- Elevator and mechanical ventilation
Energy
- Energy label
- Not available
- Heating
- CH boiler
- Hot water
- CH boiler
- CH boiler
- Gas-fired combination boiler, in ownership
Cadastral data
- AMSTERDAM I 10436
- Cadastral map
- Ownership situation
- Municipal long-term lease (end date of long-term lease: 15-11-2041)
- Fees
- € 2,224.68 per year
- AMSTERDAM I 10436
- Cadastral map
- Ownership situation
- Municipal long-term lease (end date of long-term lease: 15-11-2041)
- Fees
- € 2,224.68 per year
- AMSTERDAM I 10436
- Cadastral map
- Ownership situation
- Municipal long-term lease (end date of long-term lease: 15-11-2041)
- Fees
- € 494.43 per year
- AMSTERDAM I 10436
- Cadastral map
- Ownership situation
- Municipal long-term lease (end date of long-term lease: 15-11-2041)
- Fees
- € 134.70 per year
Exterior space
- Location
- Along waterway, alongside waterfront and in centre
- Garden
- Sun terrace
- Sun terrace
- 17 m² (3.00 metre deep and 5.62 metre wide)
- Garden location
- Located at the southwest
- Balcony/roof terrace
- Roof terrace present
Storage space
- Shed / storage
- Storage box
- Facilities
- Electricity
Parking
- Type of parking facilities
- Paid parking, public parking and resident's parking permits
VVE (Owners Association) checklist
- Registration with KvK
- Yes
- Annual meeting
- Yes
- Periodic contribution
- Yes (€ 282.00 per month)
- Reserve fund present
- Yes
- Maintenance plan
- Yes
- Building insurance
- Yes
Photos 33
Floorplans 3
© 2001-2024 funda



































