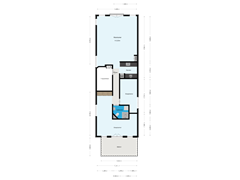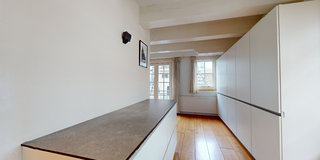Keizersgracht 454-21016 GE AmsterdamLeidsegracht-Noord
- 86 m²
- 2
€ 895,000 k.k.
Description
Charming and unique apartment on the iconic Keizersgracht - Heart of Amsterdam
This stunning apartment at Keizersgracht 454-2, located in a monumental canal house, offers a unique opportunity to live at one of the city's most prestigious locations. Here, history and modern living combine, allowing you to enjoy views of the Amsterdam canals, along with a storage unit.
Layout
Via the communal entrance on Molenpad, access to the apartment is found on the second floor, where you are welcomed by a bright and spacious living room with beautiful exposed ceiling beams. These authentic details exude charm and give the apartment a warm, homely feel. What sets this apartment apart from other canal houses is its corner location. The property has light coming in from four sides, making it exceptionally bright! The kitchen is fully equipped, including a gas stove, combo oven, refrigerator, cabinets, and a spacious countertop. The bathroom features a walk-in shower, sink, and toilet and it has plumbing for a washing machine.
The two bedrooms are located at the quiet rear of the apartment. The first bedroom is on the side and overlooks the inner garden, while the second room, currently used as a wardrobe, is situated at the back. Thanks to the generous dimensions, this space can easily be transformed into a comfortable office, second bedroom, or even a hobby room, giving you the flexibility to design the room to your needs.
Features
- Own ground, no leasehold;
- Living area: approximately 86 sqm;
- Monumental building with original details;
- Exposed beams in the ceiling, adding extra charm;
- Four large windows offering beautiful canal views;
- Monthly VVE costs are € 165,-;
- Storage unit in the basement of approximately 21 sqm.
Area
The living area is approximately 86 sqm, with a storage unit of about 21 sqm.
Asking price
€ 895,000 (Eight hundred and ninety-five thousand euros, cost buyer.).
Surroundings
This charming apartment is located in the bustling heart of the city, just steps away from the lively "Nine Streets," offering a wide variety of boutiques, cafes, and restaurants. For daily groceries, the neighborhood boasts several supermarkets, such as Albert Heijn and Marqt, along with specialty food shops. There are also various fitness centers and yoga studios nearby, and for relaxation, Vondelpark is within walking distance, perfect for runners, walkers, or a peaceful picnic.
Cultural hotspots like the Jordaan, Anne Frank House, and Rijksmuseum are all within walking distance. For those who enjoy the vibrant city life, the popular Leidseplein is also just a short walk away.
Accessibility
Although the apartment is located in the quiet and picturesque part of the canal belt, it is also well-connected by public transport. Tram stops are within walking distance, providing direct connections to Amsterdam Central Station and Amsterdam Zuid. From the canal, it’s only a 10-minute bike ride to Central Station and about 15 minutes to Amsterdam Zuid. Nearby bus lines connect you to various parts of the city and beyond.
In addition, both the A10 ring road and the highways to Schiphol are easily accessible by car. For frequent travelers, the proximity to Amsterdam Zuid offers a fast connection to the airport, while Amsterdam Central provides direct train links throughout the Netherlands and to international destinations.
Delivery
In consultation.
Ownership
Private land.
Owners' Association
Association of Owners Keizersgracht 454 Te Amsterdam
Apartment A4 has 6/29th share in the community. The monthly contribution is € 165,- per month.
The storage has 1/3rd undivided share in the apartment right.
Notices and environmental
There are no known legal notices or environmental concerns for the property, and no oil tank is known. This information is in accordance with telephone and written statements from the relevant authorities.
Foundation
Information about the foundation of the property can be obtained from the Building and Housing Supervision Department of the relevant district, telephone number 14020.
Parking
Paid parking is available on public roads through a permit system, permit area Centrum 2. Currently, there is a waiting time of about four months. For more information, see the Amsterdam Municipality website.
Notary
Preference is given to a notary based in Amsterdam.
Booij Makelaardij o.z. bv notes the following:
1. The particulars are provided as a general description intended as guidance for potential buyers/tenants and should not be construed as an offer or contract or part thereof;
2. All descriptions, dimensions, references to the structural condition, necessary permits for occupancy, and usage, as well as other particulars, are provided in good faith and believed to be correct, but potential buyers/tenants should verify their accuracy through inspection or otherwise;
3. No employee of Booij Makelaardij is authorized to provide any statements or guarantees regarding this property;
4. No data from the information package may be reproduced and/or published by any means without prior written consent from Booij Makelaardij. The information must be treated as strictly confidential;
5. All activities related to this sale/rental between (potential) buyers/tenants and Booij Makelaardij are subject to the express condition of approval by the seller/landlord or its management.
The underlying information, as well as the information you or your agent/advisor may have obtained from advertisements, is purely an invitation to make an offer and cannot be regarded as an offer from the seller.
Features
Transfer of ownership
- Asking price
- € 895,000 kosten koper
- Asking price per m²
- € 10,407
- Listed since
- Status
- Available
- Acceptance
- Available in consultation
Construction
- Type apartment
- Upstairs apartment (apartment)
- Building type
- Resale property
- Year of construction
- Before 1906
- Specific
- Listed building (national monument) and monumental building
Surface areas and volume
- Areas
- Living area
- 86 m²
- Other space inside the building
- 21 m²
- Exterior space attached to the building
- 13 m²
- External storage space
- 21 m²
- Volume in cubic meters
- 247 m³
Layout
- Number of rooms
- 3 rooms (2 bedrooms)
- Number of bath rooms
- 1 bathroom
- Bathroom facilities
- Walk-in shower, toilet, and sink
- Number of stories
- 1 story
Energy
- Energy label
- Not required
- Heating
- CH boiler
- Hot water
- CH boiler
- CH boiler
- Gas-fired combination boiler, in ownership
Cadastral data
- AMSTERDAM I 10019
- Cadastral map
- Ownership situation
- Full ownership
Exterior space
- Location
- Along waterway, alongside waterfront and in centre
Storage space
- Shed / storage
- Built-in
Parking
- Type of parking facilities
- Resident's parking permits
VVE (Owners Association) checklist
- Registration with KvK
- No
- Annual meeting
- No
- Periodic contribution
- No
- Reserve fund present
- No
- Maintenance plan
- No
- Building insurance
- No
Want to be informed about changes immediately?
Save this house as a favourite and receive an email if the price or status changes.
Popularity
0x
Viewed
0x
Saved
12/11/2024
On funda







