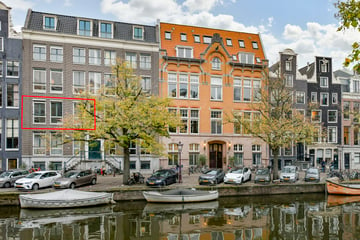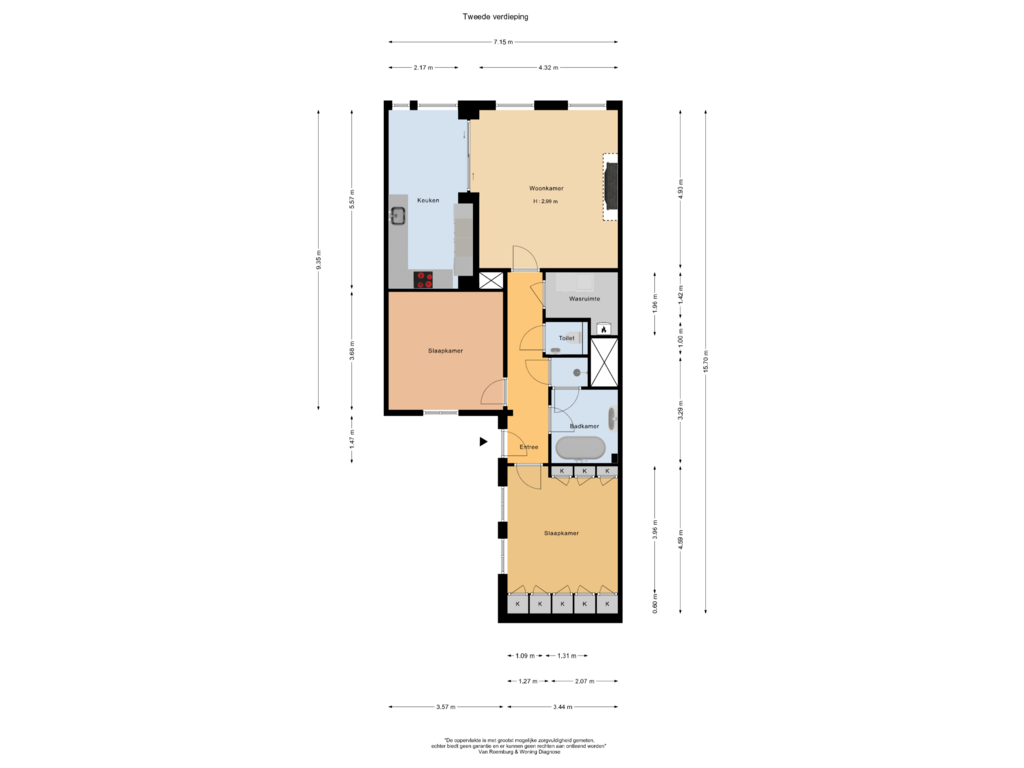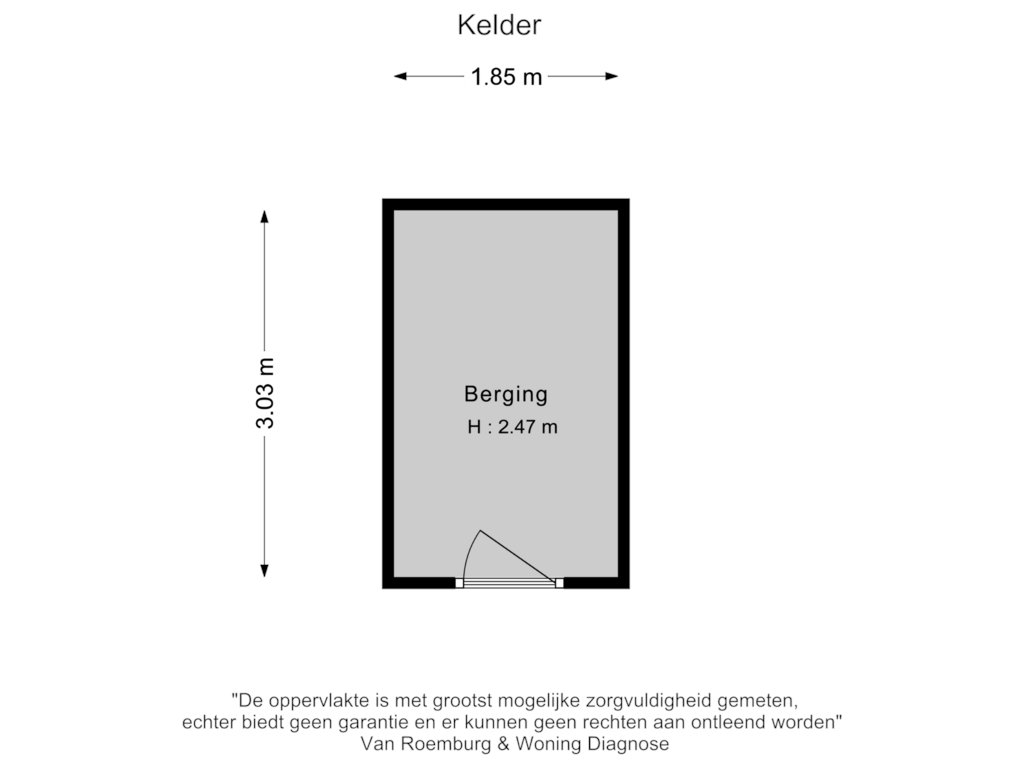
Keizersgracht 515-G1017 DN AmsterdamSpiegelbuurt
€ 1,200,000 k.k.
Eye-catcherVolledig gerenoveerd (2023), turn key, 3-kamer-appartement van 87 m2.
Description
Keizersgracht 515 G in Amsterdam
We offer for sale a fully renovated (2023), TURN KEY, 3-room apartment of 87 m2 located on the 1-st floor with a magnificent view of the Keizersgracht. The monumental building offers a perfect mix of historical charm and modern refinement in the heart of Amsterdam on the iconic Keizersgracht. The stately, well-maintained building has a communal entrance at street level with a classic entrance door, an elevator and an extra storage room on the ground floor. You enter the monumental hall with marble. On the left, a separate mail room has been created for the mailboxes and for delivering parcels. Via the hallway you reach the elevator and the staircase to the 1-st floor.
Layout apartment: entrance, hallway, spacious living room with an electric fire place and large windows with 3 windows and half-open kitchen located at the front. The modern kitchen is equipped with all necessary built-in appliances such as an induction hob with integrated extractor hood, oven, microwave, dishwasher, fridge/freezer combination, Quooker tap and sufficient cupboard and storage space. The spacious bedroom has large built-in wardrobes and the second bedroom also has built-in wardrobes. The bathroom is modern and has a bath, walk-in shower and washbasin. There is also a separate toilet with washbasin and an indoor storage room with the washing machine connection, storage cupboards and the location for the central heating boiler. In the basement of the building there is a separate storage room where you can store bicycles and other items.
The apartment is in a prime location, on the most beautiful part of the Keizersgracht, within walking distance of the bustling Leidseplein, Dam Square and the Nine Streets. This house is located in the middle of the canal belt that has been on the UNESCO World Heritage List since 2010. In the middle of the bustling center of the historic city center of Amsterdam, located on one of the four main canals in the famous shopping area "Leidsestraat" and the antique shops in the Spiegelkwartier. In the vicinity there is a wide range of various restaurants and cozy lunchrooms. With the Royal Theater Carré, Leidseplein, Museum de Hermitage, Museumplein, the National Opera and Ballet, Rembrandtplein and the Stopera within walking distance. Public transport is plentiful, the Central Station and Amstelstation are nearby. The Vijzelgracht and Rokin stops of the North-South line are within walking distance. In short, a fantastic place to live with many possibilities.
Details:
- Living area of approximately 87 m² (according to NEN-2580),
- Storage room of approximately 6 m² on the ground floor,
- PRIVATE LAND,
- Beautiful monumental building with a well-maintained staircase and elevator,
- 3 meter high ceilings,
- Luxurious finish, including glass doors with tinted glass, built-in wardrobes and marble details,
- Furniture for takeover,
- Underfloor heating throughout the apartment,
- Financially healthy and active Owners' Association (VvE), professionally managed,
- VvE costs: € 210,46 per month,
- Delivery/acceptance: in consultation, can be quick.
Features
Transfer of ownership
- Asking price
- € 1,200,000 kosten koper
- Asking price per m²
- € 13,793
- Listed since
- Status
- Available
- Acceptance
- Available in consultation
- VVE (Owners Association) contribution
- € 210.46 per month
Construction
- Type apartment
- Upstairs apartment (apartment)
- Building type
- Resale property
- Year of construction
- Before 1906
- Specific
- Listed building (national monument) and monumental building
- Type of roof
- Combination roof covered with asphalt roofing and roof tiles
Surface areas and volume
- Areas
- Living area
- 87 m²
- External storage space
- 6 m²
- Volume in cubic meters
- 317 m³
Layout
- Number of rooms
- 3 rooms (2 bedrooms)
- Number of bath rooms
- 1 bathroom and 1 separate toilet
- Bathroom facilities
- Shower, bath, sink, and washstand
- Number of stories
- 1 story
- Located at
- 2nd floor
- Facilities
- Elevator and mechanical ventilation
Energy
- Energy label
- Not required
- Insulation
- Double glazing
- Heating
- CH boiler
- Hot water
- CH boiler
- CH boiler
- Combination boiler, in ownership
Cadastral data
- AMSTERDAM I 10639
- Cadastral map
- Ownership situation
- Full ownership
- AMSTERDAM I 10639
- Cadastral map
- Ownership situation
- Full ownership
Exterior space
- Location
- Alongside waterfront, in centre and unobstructed view
Storage space
- Shed / storage
- Storage box
- Facilities
- Electricity
Parking
- Type of parking facilities
- Paid parking, public parking and resident's parking permits
VVE (Owners Association) checklist
- Registration with KvK
- Yes
- Annual meeting
- Yes
- Periodic contribution
- Yes (€ 210.46 per month)
- Reserve fund present
- Yes
- Maintenance plan
- Yes
- Building insurance
- Yes
Photos 24
Floorplans 2
© 2001-2025 funda

























