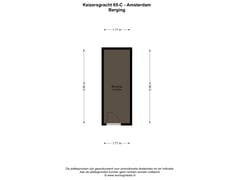Keizersgracht 65-C1015 CE AmsterdamLangestraat e.o.
- 129 m²
- 3
€ 1,195,000 k.k.
Eye-catcherModern en breed appartement met lift en gemeenschappelijk dakterras.
Description
Keizersgracht 65 C, 1015 CE Amsterdam
A modern and very wide apartment (129m² NEN measured) with lift, communal roof terrace and located on the garden side. Unique width of 6 windows overlooking the beautiful courtyard gardens. The apartment has a living room with sitting area with fireplace, adjacent dining area, high-quality kitchen, 3 bedrooms and a communal roof terrace. The apartment is part of a very stylish and high-quality canal house which has been excellently maintained.
Layout:
Handsome front door to the communal entrance and a marble-lined hallway, the first-floor apartment is accessible.
First floor:
The spacious central hall with toilet and cloakroom gives access to, among others, the living room with half-open luxury kitchen with dining area. The living room has 3 windows and is generous and intimate with a cosy sitting area around the fireplace and a dining area with beautiful views of the courtyard gardens. Also on this floor are two bedrooms and marble-lined bathroom with bathtub and walk-in shower.
Second floor:
This bedroom/work floor has many uses.
This room is particularly attractive and recently renovated with wooden beams, dormer window, wooden floor and a bathroom with walk-in shower and toilet. There are also beautiful built-in cupboards on this floor
The attic/loft is ideal for storage. There is also a private storage room and bicycle storage in the basement of the building.
Location:
Located on one of the best and most beautiful sections of Keizersgracht, between Herenstraat and Brouwersgracht. Close to the Noordermarkt, Jordaan and Haarlemmerstraat. It is a quiet residential location, in the immediate vicinity of restaurants, cafés, caterers and nice shops.
The property is easily accessible by public transport as it is a 10-minute walk from Central Station. In addition, trams 1-2-5-13-17, and several bus lines in different directions depart from the Nieuwezijds Kolk stop (5 minutes' walking distance). Incidentally, it is easily accessible by car via the Piet Hein Tunnel and the IJ Tunnel.
Features:
- Usable area 129m² (NEN2580).
- Lift
- Communal roof terrace of approx. 90 m²
- 3 bedrooms, 2 bathrooms
- The property has solid oak flooring.
- Own land
- Energy label not available due to monument status
- National monument
- Active and healthy VvE
- Service costs: € 769,- per month including advance payment of heating costs
- Private bicycle storage in the basement
- Parking via permit system
- Delivery in consultation
This information has been carefully compiled by Engel & Völkers. No liability can be accepted by Engel & Völkers for the accuracy of the information provided, nor can any rights be derived from the information provided.
The measurement instruction is based on NEN 2580. The object has been measured by a professional organization and any discrepancies in the given measurements cannot be charged to Engel & Völkers. The buyer has been given the opportunity to take his own NEN 2580 measurement.
Features
Transfer of ownership
- Asking price
- € 1,195,000 kosten koper
- Asking price per m²
- € 9,264
- Listed since
- Status
- Available
- Acceptance
- Available in consultation
- VVE (Owners Association) contribution
- € 769.00 per month
Construction
- Type apartment
- Upstairs apartment (apartment)
- Building type
- Resale property
- Year of construction
- 1725
- Specific
- Listed building (national monument)
- Type of roof
- Flat roof covered with asphalt roofing
Surface areas and volume
- Areas
- Living area
- 129 m²
- Other space inside the building
- 4 m²
- External storage space
- 9 m²
- Volume in cubic meters
- 545 m³
Layout
- Number of rooms
- 4 rooms (3 bedrooms)
- Number of bath rooms
- 2 bathrooms and 1 separate toilet
- Bathroom facilities
- Walk-in shower, bath, 2 sinks, shower, and toilet
- Number of stories
- 2 stories
- Facilities
- Elevator, mechanical ventilation, and TV via cable
Energy
- Energy label
- Not required
- Insulation
- Floor insulation
- Heating
- CH boiler
- Hot water
- CH boiler
- CH boiler
- Gas-fired combination boiler, in ownership
Cadastral data
- AMSTERDAM M 6035
- Cadastral map
- Ownership situation
- Full ownership
Exterior space
- Location
- Alongside a quiet road, alongside waterfront, in centre and unobstructed view
- Garden
- Sun terrace
- Sun terrace
- 90 m² (15.00 metre deep and 6.00 metre wide)
Storage space
- Shed / storage
- Built-in
- Facilities
- Electricity
Parking
- Type of parking facilities
- Paid parking, public parking and resident's parking permits
VVE (Owners Association) checklist
- Registration with KvK
- Yes
- Annual meeting
- Yes
- Periodic contribution
- Yes (€ 769.00 per month)
- Reserve fund present
- Yes
- Maintenance plan
- Yes
- Building insurance
- Yes
Want to be informed about changes immediately?
Save this house as a favourite and receive an email if the price or status changes.
Popularity
0x
Viewed
0x
Saved
04/12/2024
On funda







