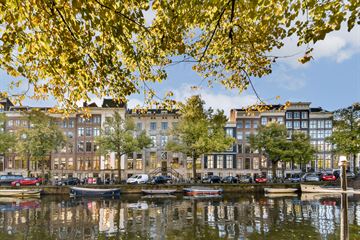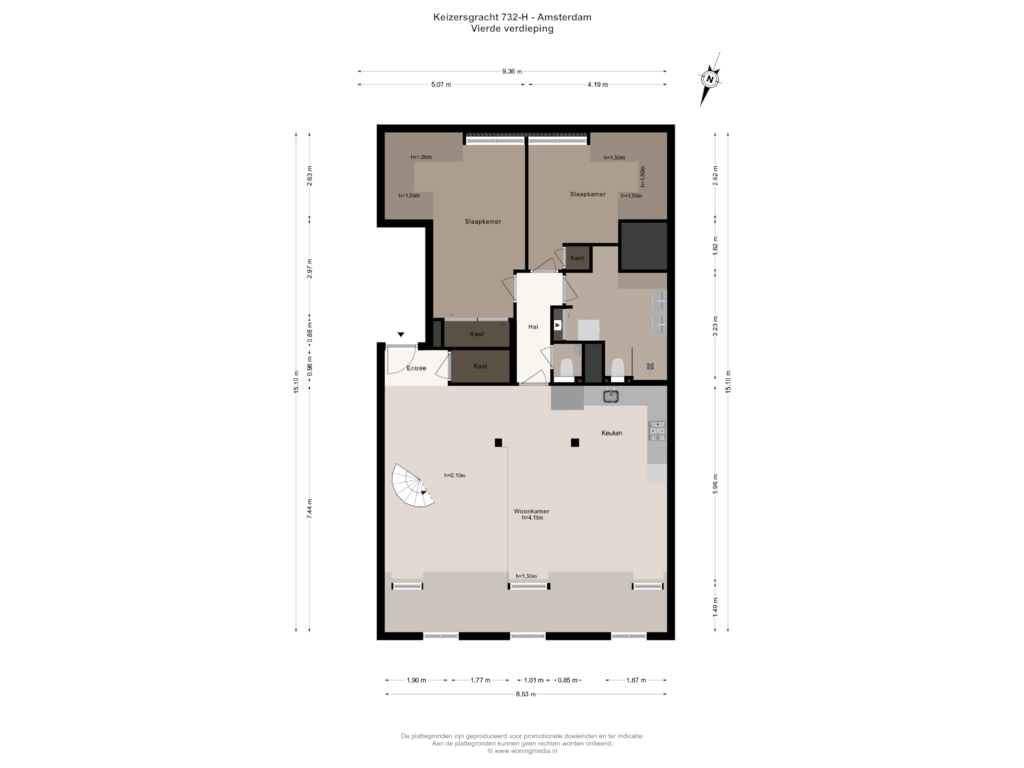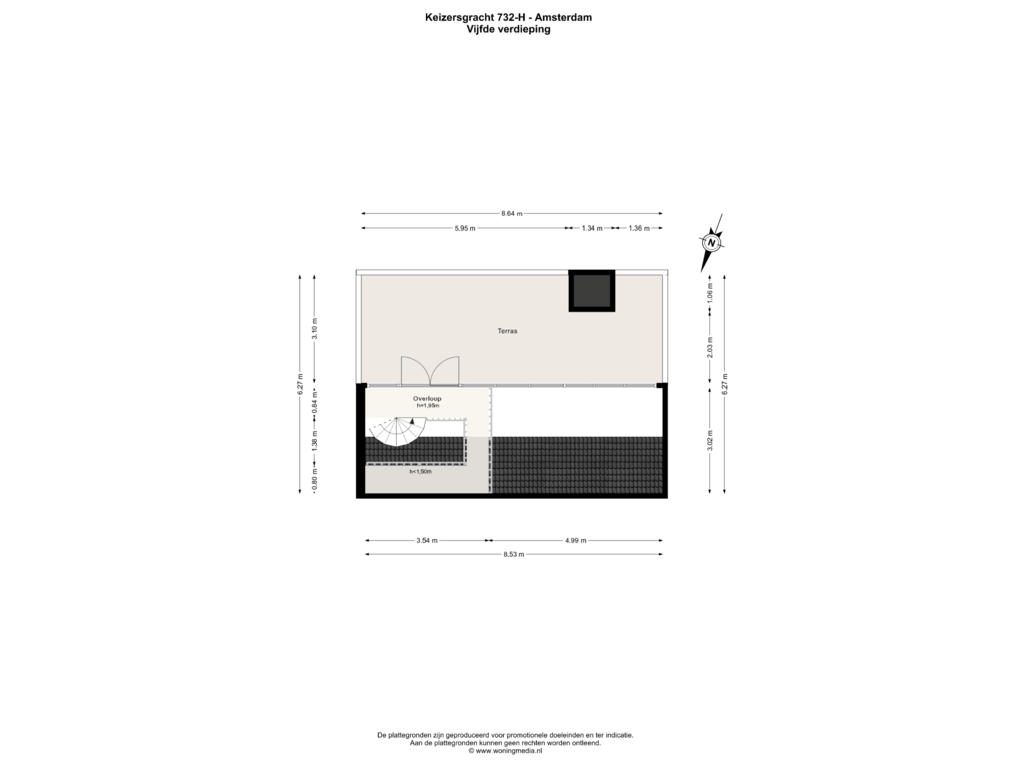
Keizersgracht 732-H1017 EW AmsterdamAmstelveldbuurt
€ 775,000 k.k.
Eye-catcherAppartement met lift, en dakterras
Description
Keizersgracht 732-H, Amsterdam
Original and beautiful apartment (95m²) with an elevator and roof terrace, in an exceptional monumental building from 1671, on the Keizersgracht (nr: 730-734). The property called "the Dorstman" is named after its architect, has a classicist architectural style with a sandstone facade and is finished with straight cornice and consoles. This light-filled apartment is available immediately and is located on a desirable and quiet part of the Keizersgracht between the Reguliersgracht and the Utrechtsestraat, with many good cafes, restaurants and stores in the immediate vicinity. A renovation took place in 2023 including a new kitchen and bathroom.
Layout:
Upon entering a common marble hall with a beautiful staircase with stained glass windows and an elevator. The apartment is located on the fourth floor. At the front the sunny living room with distant views over the canal. The new, beautiful, open kitchen is equipped with all appliances. At the quiet rear are the two bedrooms. The bathroom has been completely renovated and has a walk-in shower, double sink, toilet and the washer/dryer connection. Another guest toilet is located in the hallway. Through an internal spiral staircase access to the fifth floor where there is a nice workspace with French doors to the spacious roof terrace. In the basement of the property is a separate storage room and access to the communal garden.
Location:
The apartment has a wonderful location on the canal belt in Amsterdam. The location is extremely central and all imaginable amenities are within walking distance. For example, the Rijksmuseum, Royal Theater Carré or the Stopera on Waterlooplein. But also the Utrechtsestraat, the cozy Nine Streets and numerous restaurants, cafes and coffee bars. Easily accessible by public transport, the North/South line stop Vijzelgracht is literally around the corner.
Features:
- Living area: 95m² (Nen measured).
- Elevator present
- Perfect location in the center
- Roof terrace
- Shared garden
- Storage room - Monument No: 2723
- Municipal leasehold
Duration until 01-06-2033, canon € 3,035.25 per year.
- Owners association: 16 members
- Service costs: €339,03 a month
- No energy label due to monument status
- Parking via permit system
- Delivery in consultation
Disclaimer:
This information has been carefully compiled by Engel & Völkers. No liability can be accepted by Engel & Völkers for the accuracy of the information provided, nor can any rights be derived from the information provided.
The measurement instruction is based on NEN2580. The object has been measured by a professional organization and any discrepancies in the given measurements cannot be charged to Engel & Völkers. The buyer has been the opportunity to take his own NEN 2580 measurement.
Features
Transfer of ownership
- Asking price
- € 775,000 kosten koper
- Asking price per m²
- € 8,158
- Listed since
- Status
- Available
- Acceptance
- Available in consultation
- VVE (Owners Association) contribution
- € 339.03 per month
Construction
- Type apartment
- Upstairs apartment (apartment)
- Building type
- Resale property
- Year of construction
- 1671
- Specific
- Monumental building
- Type of roof
- Flat roof covered with asphalt roofing
Surface areas and volume
- Areas
- Living area
- 95 m²
- Other space inside the building
- 5 m²
- Exterior space attached to the building
- 25 m²
- Volume in cubic meters
- 536 m³
Layout
- Number of rooms
- 3 rooms (2 bedrooms)
- Number of bath rooms
- 1 bathroom and 1 separate toilet
- Bathroom facilities
- Double sink, walk-in shower, and toilet
- Number of stories
- 1 story
- Facilities
- Elevator, mechanical ventilation, and TV via cable
Energy
- Energy label
- Not available
- Heating
- CH boiler
- Hot water
- CH boiler
- CH boiler
- Gas-fired combination boiler, in ownership
Cadastral data
- AMSTERDAM I 10073
- Cadastral map
- Ownership situation
- Ownership encumbered with long-term leaset (end date of long-term lease: 31-05-2033)
- Fees
- € 3,035.25 per year
Exterior space
- Location
- Alongside waterfront, in centre and unobstructed view
- Garden
- Sun terrace
- Sun terrace
- 27 m² (8.64 metre deep and 3.10 metre wide)
- Garden location
- Located at the southeast
- Balcony/roof terrace
- Roof terrace present
Storage space
- Shed / storage
- Built-in
- Facilities
- Electricity
Parking
- Type of parking facilities
- Paid parking, public parking and resident's parking permits
VVE (Owners Association) checklist
- Registration with KvK
- Yes
- Annual meeting
- Yes
- Periodic contribution
- Yes (€ 339.03 per month)
- Reserve fund present
- Yes
- Maintenance plan
- Yes
- Building insurance
- Yes
Photos 32
Floorplans 2
© 2001-2025 funda

































