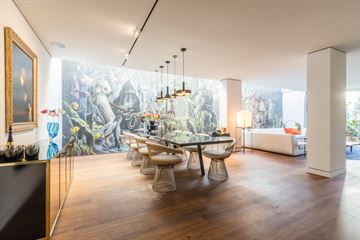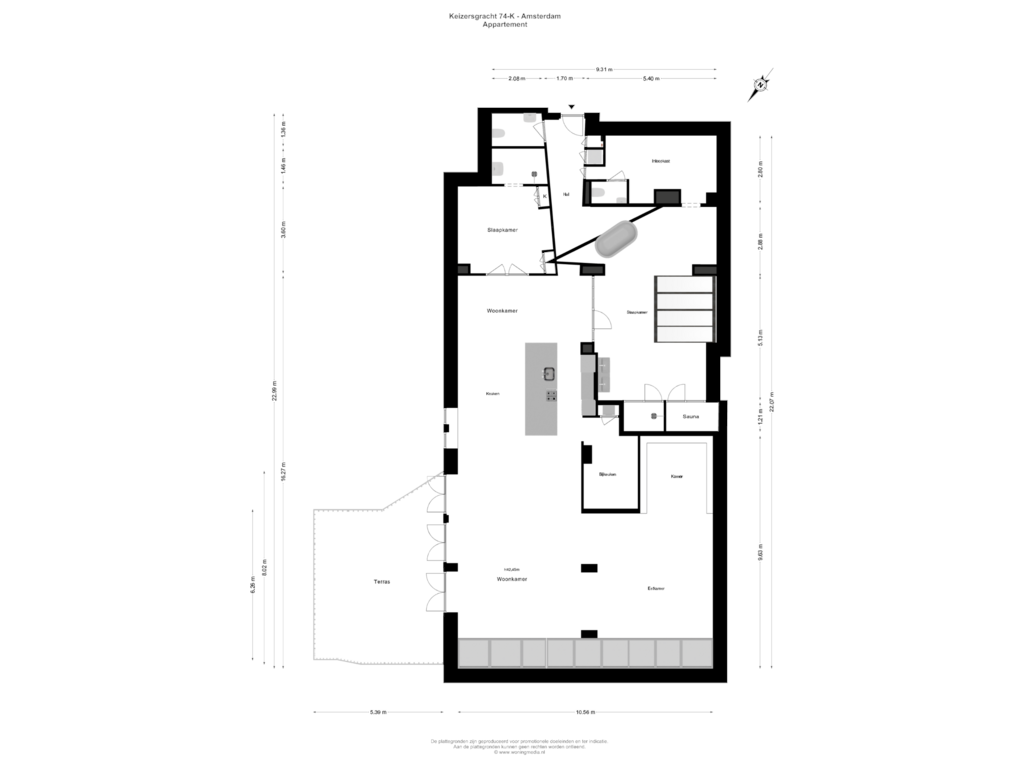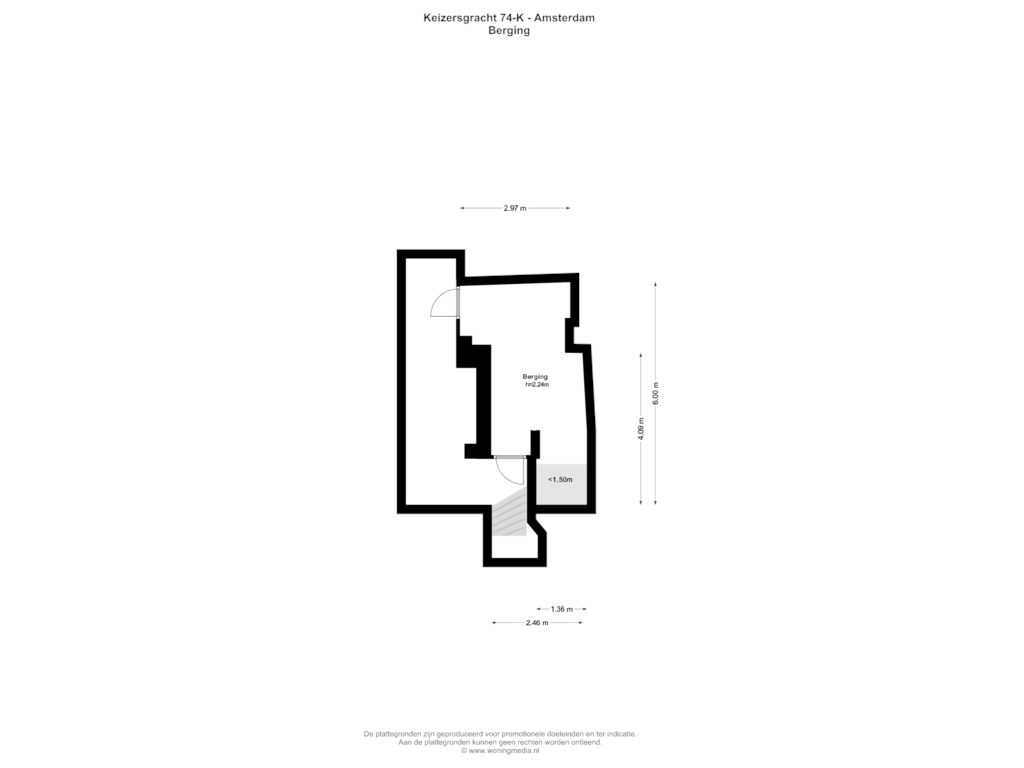
Keizersgracht 74-K1015 CT AmsterdamLangestraat e.o.
€ 2,250,000 k.k.
Description
Located on the ground floor of a monumental building on the Keizersgracht, this luxurious apartment offers an impressive 237 m² of living space. The apartment has been meticulously renovated with great attention to detail and features a spacious living area with an open kitchen, two bedrooms, and two bathrooms. Adjacent to the living room is a beautiful garden of over 36 m².
Under the personal guidance of interior designer Marcel Wanders, the apartment has been transformed into a harmonious blend of clean lines, a refined lighting plan, high-quality materials, and sophisticated details. Large windows, high ceilings, and an open layout create an impressive sense of space and light. The entire apartment is finished with walnut wooden flooring and underfloor heating.
The living room includes a modern kitchen with marble finishes and Gaggenau built-in appliances. Behind the kitchen, you’ll find a practical utility room. Large skylights and the adjacent garden allow for plenty of natural light in the seating area. A striking feature is the artistic Bisazza mosaic wall, giving the living room a unique character.
From the tastefully finished hallway, lined with wooden panels, you can access the two bedrooms. The master bedroom stands out with its large skylight and luxurious en-suite bathroom, complete with a freestanding Bagno Bisazza bathtub, sauna, double sinks, and a spacious walk-in closet. The second bedroom also has its own en-suite bathroom.
Location:
Situated in a highly central location in the Amsterdam canal belt, surrounded by stately canal houses and rich history. Within walking distance, you’ll find the Jordaan and the Nine Streets, known for their wide variety of boutiques and excellent restaurants. The green and cultural Westerpark is less than a five-minute bike ride away. Additionally, the location is well connected to public transport and offers easy access to the ring roads.
Details:
- Living area of 237 m² (in accordance with NEN2580);
- Luxurious apartment located on the ground floor of a monumental building on the Keizersgracht;
- Two bedrooms, two bathrooms, spacious living room with open kitchen;
- Modern kitchen with marble finishes, Gaggenau appliances, and a utility room;
- Master bedroom with luxurious en-suite bathroom featuring a freestanding bathtub, sauna, and spacious walk-in closet;
- Second bedroom also with en-suite bathroom;
- Garden of over 36 m²;
- Apartment renovated by industrial designer Marcel Wanders;
- Large windows, high ceilings, and walnut wooden flooring with underfloor heating;
- Artistic Bisazza mosaic wall in the living room;
- Possibilities for both living and working (dual-purpose destination / Mixed-1);
- Located on private land (so no leasehold);
- Financially healthy and active Homeowners’ Association (VvE);
- VvE service costs are € 216 per month;
- Centrally located in the Amsterdam canal belt, near the Jordaan, Nine Streets, and Westerpark;
- Delivery in consultation (can be done quickly).
Features
Transfer of ownership
- Asking price
- € 2,250,000 kosten koper
- Asking price per m²
- € 9,494
- Original asking price
- € 2,350,000 kosten koper
- Listed since
- Status
- Available
- Acceptance
- Available in consultation
- VVE (Owners Association) contribution
- € 216.00 per month
Construction
- Type apartment
- Ground-floor apartment (apartment)
- Building type
- Resale property
- Year of construction
- 1625
Surface areas and volume
- Areas
- Living area
- 237 m²
- Exterior space attached to the building
- 36 m²
- External storage space
- 13 m²
- Volume in cubic meters
- 824 m³
Layout
- Number of rooms
- 3 rooms (2 bedrooms)
- Number of bath rooms
- 2 bathrooms and 1 separate toilet
- Bathroom facilities
- Sauna, 2 showers, 2 toilets, sink, 2 washstands, double sink, and bath
- Number of stories
- 1 story
- Located at
- Ground floor
- Facilities
- Alarm installation, balanced ventilation system, skylight, smart home, optical fibre, mechanical ventilation, passive ventilation system, and sauna
Energy
- Energy label
- Not available
- Heating
- CH boiler
- Hot water
- CH boiler
- CH boiler
- Gas-fired, in ownership
Cadastral data
- AMSTERDAN M 5985
- Cadastral map
- Ownership situation
- Full ownership
Exterior space
- Location
- Alongside a quiet road, alongside waterfront and in centre
- Garden
- Side garden
Storage space
- Shed / storage
- Built-in
Parking
- Type of parking facilities
- Paid parking, public parking and resident's parking permits
VVE (Owners Association) checklist
- Registration with KvK
- Yes
- Annual meeting
- Yes
- Periodic contribution
- Yes (€ 216.00 per month)
- Reserve fund present
- Yes
- Maintenance plan
- No
- Building insurance
- Yes
Photos 32
Floorplans 2
© 2001-2024 funda

































