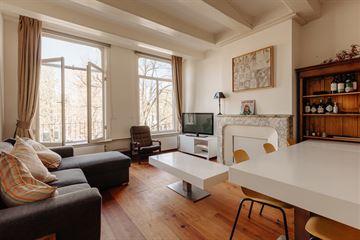
Description
DE STAD MINDEN | Experience the grandeur of “city chic” living in an authentic merchant’s house. A well-designed three-room apartment with three wide windows overlooking the canal.
Experience the full living experience on our website or download our magazine. You can also easily schedule your viewing here. See English translation below
Tour
This charming apartment, located on the first floor of a beautiful canal house, offers a unique living experience with historic elements. The property is accessed via a monumental entrance and staircase and features a spacious living room with two large windows facing the canal, offering stunning views of the water and the greenery of the trees. The living room, with its solid wooden floor, marble fireplace, and exposed white-painted beams, exudes historical charm. The semi-open, timeless white kitchen is practically arranged with ample storage space and modern appliances.
The apartment includes two bedrooms: a spacious master bedroom of nearly 17 m² with direct access to the bathroom, and a second bedroom of 8 m² with a canal view. Both bedrooms have wooden floors and beam ceilings, enhancing the characterful and warm atmosphere of the home. The generous bathroom is equipped with a bathtub, separate shower, double sinks, and a separate toilet for additional convenience. This home combines historical charm with contemporary comfort, located in a picturesque canal house with an impressive view.
Neighborhood
The area around Keizersgracht 81 is one of the most picturesque and charming parts of Amsterdam. Located in the heart of the city, this neighborhood offers a unique mix of historical beauty and modern vibrancy. This part of the canal and city exudes “city chic” and is less touristy.
The Keizersgracht itself is one of Amsterdam’s famous canals, forming part of the iconic canal ring with the Herengracht and Prinsengracht, which are listed as UNESCO World Heritage sites. The canals are flanked by beautiful 17th-century mansions with their characteristic facades, narrow fronts, and ornate facade stones.
The neighborhood is rich in culture and history. Along the canals and Prinsen- and Herenstraat, you’ll find numerous galleries, art shops, and antique stores. There are also trendy boutiques, designer shops, and local craft stores. The Jordaan and Haarlemmerstraat complement the offering.
Additionally, the area is known for its vibrant and high-quality dining and drinking establishments. There is a wide range of excellent restaurants, cozy and authentic cafes, and bars.
The area around Keizersgracht 81 is also conveniently located near other attractions. Within walking distance, you’ll find Felix Meritus, the Rode Hoed, and a cinema.
We have collected the best hotspots in the area on our website.
Key details
• Living area approximately 85 m²
• Canal-side living
• Also available for purchase in combination with other apartments in the building
• Located on private land
• New foundation
• Homeowners Association (VvE) in formation
• National monument
• National protected cityscape
• Part of UNESCO World Heritage
For more information on possible subsidies, check the website of the National Monuments Portal, Restoration Fund, and the Cultural Heritage Agency.
This information has been carefully compiled. However, no liability is accepted for any incompleteness, inaccuracies, or otherwise, nor for the consequences thereof. All stated dimensions and surfaces are approximate. The measurement instruction is based on NEN2580, intended to provide a more uniform method of measuring for an indication of usable floor space. The measurement instruction does not completely rule out differences in measurement outcomes due to interpretation differences, rounding, or limitations in carrying out the measurement.
Features
Transfer of ownership
- Last asking price
- € 840,000 kosten koper
- Asking price per m²
- € 9,882
- Status
- Sold
Construction
- Type apartment
- Mezzanine (apartment)
- Building type
- Resale property
- Year of construction
- 1755
- Specific
- Protected townscape or village view (permit needed for alterations), heritage listed, listed building (national monument) and monumental building
Surface areas and volume
- Areas
- Living area
- 85 m²
- Volume in cubic meters
- 265 m³
Layout
- Number of rooms
- 3 rooms (2 bedrooms)
- Number of bath rooms
- 1 bathroom and 1 separate toilet
- Bathroom facilities
- Shower, bath, and sink
- Number of stories
- 1 story
- Located at
- 2nd floor
- Facilities
- Mechanical ventilation, passive ventilation system, and TV via cable
Energy
- Energy label
- Not required
- Insulation
- Partly double glazed
- Heating
- CH boiler
- Hot water
- CH boiler
Cadastral data
- AMSTERDAM M 6430
- Cadastral map
- Ownership situation
- Full ownership
Exterior space
- Location
- Alongside a quiet road, along waterway and alongside waterfront
Storage space
- Shed / storage
- Built-in
Parking
- Type of parking facilities
- Paid parking and resident's parking permits
VVE (Owners Association) checklist
- Registration with KvK
- Yes
- Annual meeting
- No
- Periodic contribution
- No
- Reserve fund present
- No
- Maintenance plan
- Yes
- Building insurance
- Yes
Photos 23
© 2001-2024 funda






















