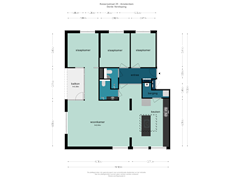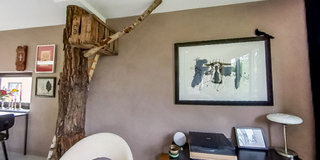Eye-catcher3 bedrooms - Renovated in 2019 - Top Floor - 1997 building - Quiet
Description
Stylish and recently renovated (2019) 4-room corner apartment of 101m² with three bedrooms, 2 bathrooms in a prime location in the middle of the historic city center, in a quiet street with a view of greenery and the Nieuwmarkt. The house is located on the third and top floor of a modern complex that was built in 1997.
The apartment is nice and light because of the many windows and the corner location and has an attractive open kitchen with island and large skylight and also a utility room. In addition, a spacious balcony on the sunny west. The leasehold canon has been paid in advance until 2046 and then perpetually fixed under favorable conditions.
The house has been sustainably renovated to a high level in 2019 with, among other things, a new cast floor, clay plaster walls, new bathrooms and beautiful custom-made steel doors. The house has an energy label B and 5 solar panels.
In short: a move-in ready house in a fantastic location!
Interested? Call us quickly for an appointment.
LAYOUT
Well-maintained communal entrance and staircase. The basement is accessible via the staircase where the spacious storage room is located. There is also a communal (locked) bicycle shed outside behind the complex. The back entrance also gives access to the communal courtyard.
Third (top) floor
The luxurious feeling starts immediately in the hall, where the steel doors from floor to ceiling stand out. Entering the attractive, light and sleek living room with 3 side windows and lots of light from the front. "The evening skies from this house are breathtaking" says the current resident. The room is divided into a dining room and a sitting room. The dining room has a luxurious open kitchen with island and bar is equipped with various built-in appliances including an induction hob with downdraft. Above the kitchen a beautiful skylight that can be turned open. Next to the kitchen the handy indoor utility room where the washing machine and dryer are located and the central heating combi boiler is installed. But there is still plenty of storage space here!
From the living room there is access to the spacious balcony facing west, so afternoon and evening sun. From the balcony there is a beautiful view of the communal garden and the large trees there, a corner of the Nieuwmarkt and you can even see the palace on Dam Square and the Westertoren! From the hall there is access to the first two spacious bedrooms at the quiet rear of the complex. The third bedroom is accessible from the living room through a corridor along the balcony, where a spacious wardrobe has been cleverly placed. This master bedroom has its own bath, how unique is that?
Bathroom one is accessible from the hall and has a toilet, walk-in shower and sink. Bathroom two is located next to it and also has a toilet, walk-in shower and sink. Both have a luxurious and modern finish and excellent water pressure due to the installed hydrophore.
For gardening enthusiasts: in addition to a nice team of neighbors who maintain the courtyard garden in which you can participate, there is a community garden on the square with an enthusiastic team of neighbors. But of course this is completely free!
SURROUNDINGS
The house is located in a quiet car-free side street in the center of Amsterdam, around the corner from the bustling Nieuwmarkt. Here you will find a large selection of cozy cafes, nice restaurants and countless shops. Culture lovers can also indulge themselves with Carré, Hortus, Artis and many museums within walking distance. If you are looking for more peace and quiet, you can take a beautiful walk through the picturesque Burgwallen.
Due to its central location, all of Amsterdam is within easy reach, both by bike, public transport and by car. With a metro station next door, you can be at Central Station, in Noord or on the Zuid-as in no time.
DETAILS
- Spacious 4-room corner apartment of 101m² (measurement report available)
- Modern and well insulated and built in 1997
- Energy label B, 5 solar panels and double glazing everywhere
- Light and sleek living room with spacious balcony facing west
- Luxurious open kitchen with combi-oven microwave and oven, fridge-freezer with filtered water and ice and a beautiful skylight
- Cast floor and underfloor heating throughout with extra sound insulation (2019)
- Three spacious bedrooms at the rear with 2 bathrooms
- Electric sun blinds in living room and at balcony
- Active and healthy VvE of 8 apartments under own management, € 140,- per month, maintenance plan available
- Shared courtyard for general use, a paradise of peace in the middle of the city
- Leasehold: bought off until 2046, thereafter perpetually clicked under favorable conditions
- Ready to move in with many extras such as built-in cupboards, architectural bookcase in the room, a beautifully planted balcony and curtains
- Hydrophore ensures very good water pressure
- Own storage in the basement
- Delivery in consultation
Features
Transfer of ownership
- Asking price
- € 935,000 kosten koper
- Asking price per m²
- € 9,257
- Listed since
- Status
- Available
- Acceptance
- Available in consultation
- VVE (Owners Association) contribution
- € 140.00 per month
Construction
- Type apartment
- Upstairs apartment (apartment)
- Building type
- Resale property
- Year of construction
- 1997
- Specific
- Double occupancy possible
- Type of roof
- Flat roof covered with asphalt roofing
Surface areas and volume
- Areas
- Living area
- 101 m²
- Exterior space attached to the building
- 5 m²
- External storage space
- 4 m²
- Volume in cubic meters
- 307 m³
Layout
- Number of rooms
- 4 rooms (3 bedrooms)
- Number of bath rooms
- 2 bathrooms
- Bathroom facilities
- 2 walk-in showers, 2 toilets, and 2 sinks
- Number of stories
- 1 story
- Facilities
- Mechanical ventilation, passive ventilation system, TV via cable, and solar panels
Energy
- Energy label
- Insulation
- Double glazing and completely insulated
- Heating
- CH boiler
- Hot water
- CH boiler
- CH boiler
- Intergas (gas-fired combination boiler, in ownership)
Cadastral data
- AMSTERDAM G 8337
- Cadastral map
- Ownership situation
- Municipal ownership encumbered with long-term leaset
- Fees
- Paid until 01-09-2046
Exterior space
- Location
- Alongside a quiet road, in residential district and unobstructed view
- Balcony/roof terrace
- Balcony present
Storage space
- Shed / storage
- Storage box
- Facilities
- Electricity
Parking
- Type of parking facilities
- Resident's parking permits
VVE (Owners Association) checklist
- Registration with KvK
- Yes
- Annual meeting
- Yes
- Periodic contribution
- Yes (€ 140.00 per month)
- Reserve fund present
- Yes
- Maintenance plan
- Yes
- Building insurance
- Yes
Want to be informed about changes immediately?
Save this house as a favourite and receive an email if the price or status changes.
Popularity
0x
Viewed
0x
Saved
03/09/2024
On funda







