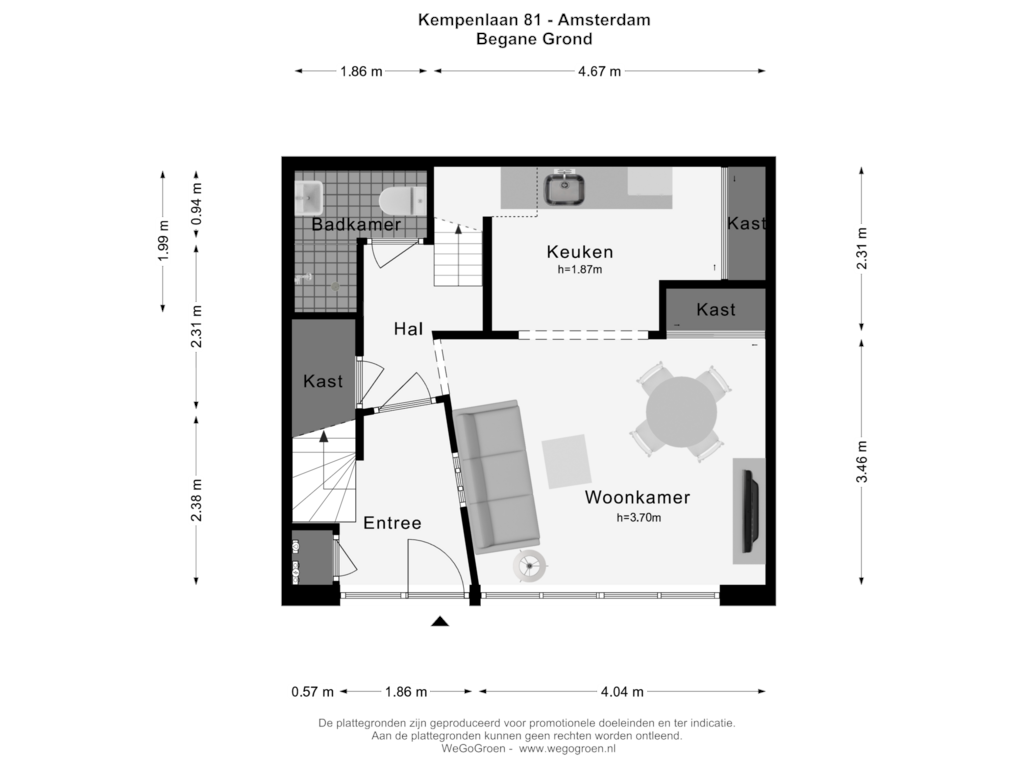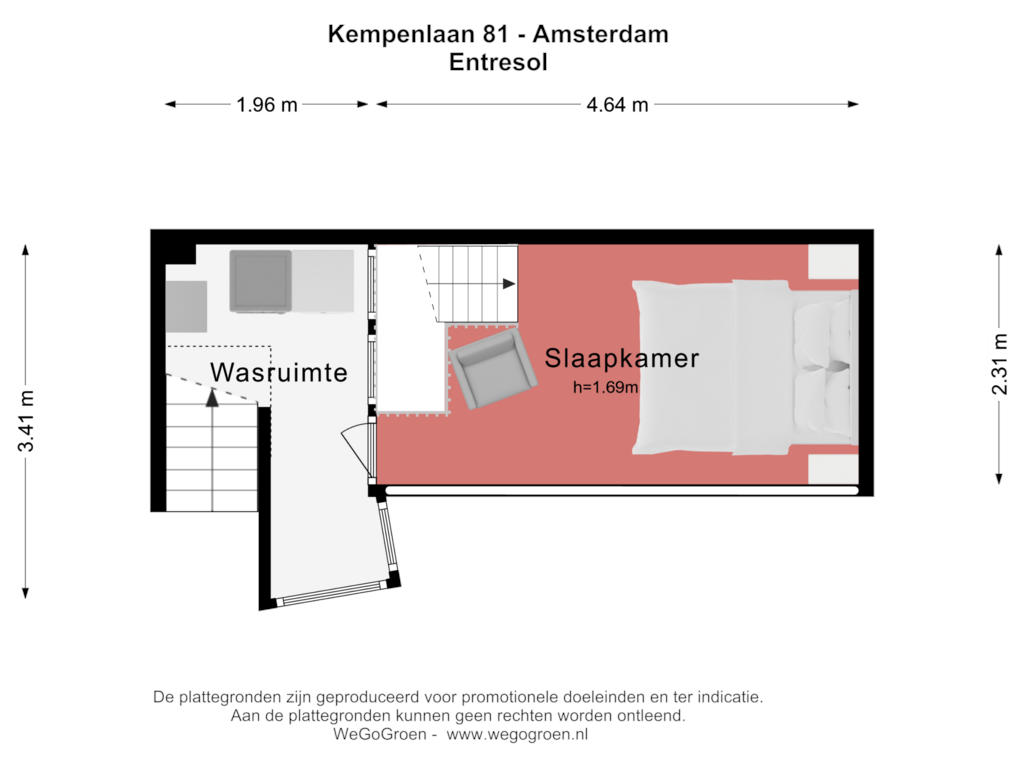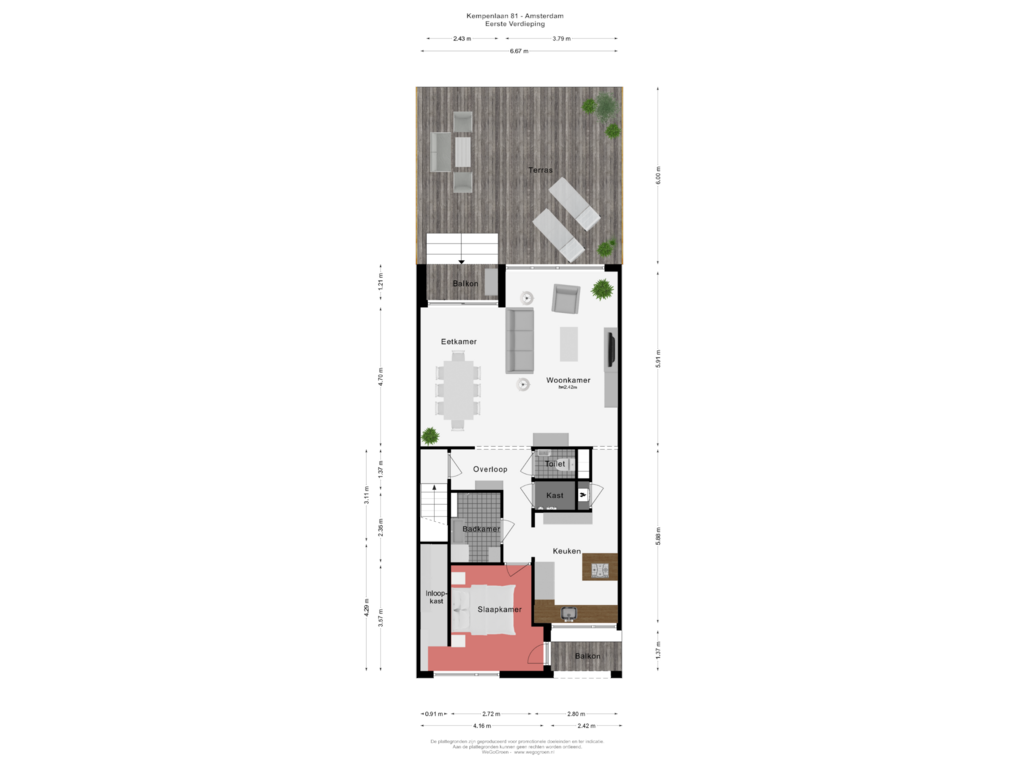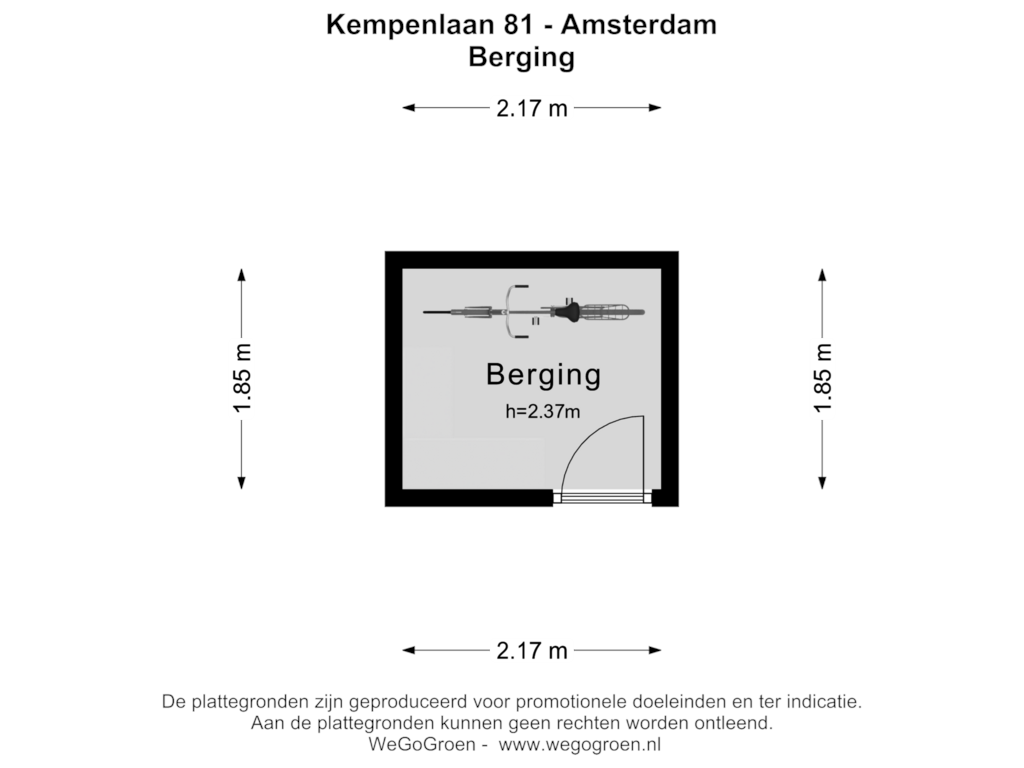This house on funda: https://www.funda.nl/en/detail/koop/amsterdam/appartement-kempenlaan-81/43786163/
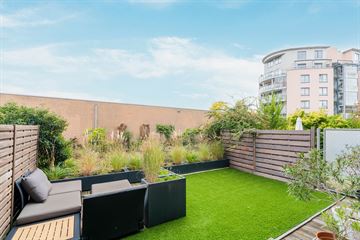
Kempenlaan 811066 RA AmsterdamBelgiëplein e.o.
€ 575,000 k.k.
Eye-catcherRoyale woning in Nieuw Sloten met diverse mogelijkheden van gebruik.
Description
*****See English version below*****
Royaal wonen met een prachtige tuin
Bent u op zoek naar een royale woning (van in totaal ca 138 m2) met unieke extra mogelijkheden zoals: dubbele bewoning of een bedrijfsruimte aan huis? Deze bijzondere woning biedt precies dat en meer!
Ideaal voor gezinnen, samengestelde huishoudens of voor wie graag een deel van de woning wil verhuren of wil gebruiken als werkruimte met altijd afdoende parkeergelegenheid voor de deur.
Begane grond:
Op de begane grond staan licht en ruimte centraal. De extra hoge plafonds creëren een ruimtelijk en luchtig gevoel, terwijl grote ramen zorgen voor een overvloed aan natuurlijk licht.
De open keuken is functioneel ingericht, perfect voor wie houdt van koken en gezelligheid. Boven de keuken bevindt zich een sfeervolle vide, die dienst doet als slaapkamer.
Tevens bevindt zich daar nog een opbergruimte voor de wasmachine en droger. De badkamer is modern en praktisch ingedeeld, met een inloopdouche, wastafel en toilet.
Eerste etage met prachtige tuin:
De eerste etage is een ware oase van rust en ruimte. Bij binnenkomst ervaart u direct het ruimtelijke gevoel, mede dankzij de overvloedige lichtinval die door de grote ramen naar binnen stroomt.
De royale woonkamer, die dankzij grote raampartijen badend in het licht staat, biedt direct toegang tot een zonnige, grote tuin.
Deze tuin is perfect ingericht voor het buitenleven en biedt de ideale plek voor gezellige barbecues en ontspannen momenten, ongeacht het weer.
Dankzij de gunstige ligging op het zuiden kunt u hier volop genieten van de zon en het groen.
De moderne halfopen keuken, uitgerust met een kookeiland en diverse inbouwapparatuur, bevindt zich aan de voorzijde van de woning, welke koken en ontspanning scheidt en volop ruimte biedt voor een gezellig samen zijn.
De ruime 2de slaapkamer is rustig en compleet met een praktische en comfortabele inloopkast voor al uw kleding en accessoires en heeft tevens toegang tot het balkon aan de voorzijde.
De moderne badkamer is voorzien van een inloopdouche, wastafelmeubel en een praktische wasmachine-opstelling, waardoor u alles binnen handbereik hebt.
Daarnaast is er een separaat toilet met fontein alsmede een praktische inpandige berging voor extra opbergruimte.
In het appartementencomplex bevindt zich nog een externe privé berging van circa 4 m2; ideaal voor het stallen van fietsen of niet alledaagse benodigdheden.
Vereniging van Eigenaren:
Het gebouw wordt professioneel beheerd door Munnik VvE Beheer en deze actieve VvE hanteert een Meerjarenonderhoudsplanning. Dit ziet u ook terug in het onderhoud van het pand, de leden binnen deze VvE
behouden het onderhoud op een hoog niveau. De maandelijkse servicekosten bedragen € 344,78 per maand.
Omgeving:
Nieuw Sloten staat bekend om zijn ruime opzet en groene omgeving. Er zijn tal van parken en speelplaatsen op loopafstand, ideaal voor gezinnen en mensen die van een rustige, natuurlijke omgeving houden.
De nabijgelegen Nieuwe Meer biedt volop recreatiemogelijkheden, zoals wandelen, fietsen en watersport.
Centraal Gelegen:
Nieuw Sloten is ideaal gelegen met het gezellige Belgiëplein op loopafstand. Hier vindt u een divers aanbod aan winkels voor al uw dagelijkse boodschappen, van supermarkten tot speciaalzaken. Daarnaast zijn er diverse horecagelegenheden en een wekelijkse markt voor verse producten.
Uitstekende Verbindingen:
De buurt is uitstekend bereikbaar met het openbaar vervoer. Tramlijn 2 is op 1 minuut loopafstand en gaat direct naar Amsterdam Centraal. De metro bevindt zich binnen 3 tramhaltes. Daarnaast zijn er verschillende busverbindingen die u snel en gemakkelijk naar andere delen van de stad en de omliggende gebieden brengen. Zelfs met de auto bent u in 2 minuten op de Ring en met de fiets binnen 10 minuten in het Vondelpark.
Kortom; deze buurt biedt alles wat u nodig heeft: de rust en ruimte van een buitenwijk, met alle voorzieningen van de stad binnen handbereik. Een ideale plek dus om te wonen!
BIJZONDERHEDEN
- Diverse mogelijkheden van gebruik zoals: dubbele bewoning/kantoor- of praktijkruimte aan huis
- Zonnige (op het zuiden) tuin dat recentelijk verbouwd/vernieuwd is en genoeg opberg mogelijkheden biedt
- Deels overdekt terras, ideaal voor barbecues en buitenleven
- Veel lichtinval en een ruimtelijk gevoel in de gehele woning
- Balkon aan de slaapkamer
- Moderne keuken met kookeiland
- Praktische inloopkast in de slaapkamer
- Volledige geïsoleerde beglazing
- Energielabel B
- Voortdurend recht van erfpacht is afgekocht tot en met 30 september 2042
- Mogelijkheid voor 2 parkeervergunningen
- Externe berging van 4 m2
-------------------------------------------------------------------------------
Spacious living with a beautiful garden
Are you looking for a spacious home with unique additional possibilities such as dual occupancy or a home office?
This special property offers exactly that and more! Ideal for families, blended households, or anyone who wants to rent out part of the house or use it as a workspace, with ample parking available right in front.
Ground Floor:
The ground floor emphasizes light and space. The extra high ceilings create a spacious and airy feel, while large windows allow for an abundance of natural light. The open kitchen is functionally designed, perfect for those who love cooking and socializing. Above the kitchen is a cozy mezzanine that serves as a bedroom. There is also a storage area for the washing machine and dryer. The bathroom is modern and practically arranged, with a walk-in shower, sink, and toilet.
First Floor with Stunning Garden:
The first floor is a true oasis of peace and space. Upon entering, you immediately experience a sense of spaciousness, thanks to the abundant light streaming through the large windows. The spacious living room, bathed in light from the large windows, offers direct access to a sunny, large garden. This garden is perfectly designed for outdoor living, providing the ideal spot for cozy barbecues and relaxing moments, regardless of the weather. Its favorable south-facing position allows you to fully enjoy the sun and greenery.
The modern semi-open kitchen, equipped with an island and various built-in appliances, is located at the front of the house, separating cooking from relaxation and providing ample space for social gatherings.
The spacious second bedroom is quiet and complete with a practical and comfortable walk-in closet for all your clothing and accessories. It also has access to the balcony at the front.
The modern bathroom features a walk-in shower, sink unit, and a practical washing machine setup, ensuring everything is within reach. Additionally, there is a separate toilet with a fountain and a practical indoor storage room for extra storage space.
The apartment complex also includes an external private storage room of approximately 4 m², ideal for storing bicycles or non-everyday items.
Homeowners' Association:
The building is professionally managed by Munnik VvE Beheer, and this active homeowners' association follows a long-term maintenance plan. This is reflected in the maintenance of the property, as the members of this homeowners' association maintain a high level of upkeep. The monthly service costs are €344.78 per month.
Surroundings:
Nieuw Sloten is known for its spacious layout and green surroundings. There are numerous parks and playgrounds within walking distance, ideal for families and people who love a quiet, natural environment. The nearby Nieuwe Meer offers plenty of recreational opportunities, such as walking, cycling, and water sports.
Centrally Located:
Nieuw Sloten is ideally located with the cozy Belgiëplein within walking distance. Here you will find a diverse range of shops for all your daily groceries, from supermarkets to specialty stores. Additionally, there are various dining options and a weekly market for fresh products.
Excellent Connections:
The neighborhood is very well connected by public transport. Tram line 2 is a 1-minute walk away and goes directly to Amsterdam Central. The metro is within 3 tram stops. There are also various bus connections that quickly and easily take you to other parts of the city and surrounding areas. Even by car, you are on the Ring in 2 minutes, and by bike, you can reach Vondelpark within 10 minutes.
In short, this neighborhood offers everything you need: the peace and space of a suburb, with all the amenities of the city within reach. An ideal place to live!
FEATURES:
- Various usage possibilities such as dual occupancy/home office
- Sunny (south-facing) garden recently renovated with ample storage options
- Partially covered terrace, ideal for barbecues and outdoor living
- Plenty of natural light and a spacious feel throughout the house
- Balcony off the bedroom
- Modern kitchen with cooking island
- Practical walk-in closet in the bedroom
- Fully insulated glazing
- Energy label B
- Perpetual leasehold paid off until September 30, 2042
- Possibility for 2 parking permits
- External storage of 4 m²
Deze informatie is door ons met de nodige zorgvuldigheid samengesteld. Onzerzijds wordt echter geen enkele aansprakelijkheid aanvaard voor enige onvolledigheid, onjuistheid of anderszins, dan wel de gevolgen daarvan. Alle opgegeven maten en oppervlakten zijn indicatief. Koper heeft zijn eigen onderzoek plicht naar alle zaken die voor hem of haar van belang zijn. Met betrekking tot deze woning is de makelaar adviseur van verkoper. Wij adviseren u een deskundige (NVM-)makelaar in te schakelen die u begeleidt bij het aankoopproces. Indien u specifieke wensen heeft omtrent de woning, adviseren wij u deze tijdig kenbaar te maken aan uw aankopend makelaar en hiernaar zelfstandig onderzoek te (laten) doen. Indien u geen deskundige vertegenwoordiger inschakelt, acht u zich volgens de wet deskundige genoeg om alle zaken die van belang zijn te kunnen overzien. Van toepassing zijn de NVM voorwaarden.
Features
Transfer of ownership
- Asking price
- € 575,000 kosten koper
- Asking price per m²
- € 4,752
- Listed since
- Status
- Available
- Acceptance
- Available in consultation
- VVE (Owners Association) contribution
- € 344.78 per month
Construction
- Type apartment
- Ground-floor + upstairs apartment (apartment)
- Building type
- Resale property
- Construction period
- 1991-2000
- Specific
- Double occupancy possible
- Type of roof
- Flat roof
Surface areas and volume
- Areas
- Living area
- 121 m²
- Other space inside the building
- 17 m²
- Exterior space attached to the building
- 48 m²
- External storage space
- 4 m²
- Volume in cubic meters
- 443 m³
Layout
- Number of rooms
- 3 rooms (2 bedrooms)
- Number of bath rooms
- 2 bathrooms
- Bathroom facilities
- Shower, toilet, sink, walk-in shower, and washstand
- Number of stories
- 2 stories
- Located at
- Ground floor
- Facilities
- Mechanical ventilation and TV via cable
Energy
- Energy label
- Insulation
- Roof insulation, energy efficient window, insulated walls, floor insulation and completely insulated
- Heating
- CH boiler
- Hot water
- CH boiler
- CH boiler
- Intergas Hre (gas-fired combination boiler from 2017, in ownership)
Cadastral data
- SLOTEN (N.H.) E 6763
- Cadastral map
- Ownership situation
- Municipal long-term lease (end date of long-term lease: 30-09-2042)
- Fees
- Paid until 30-09-2042
Exterior space
- Location
- Alongside a quiet road, sheltered location and in residential district
- Garden
- Sun terrace
- Sun terrace
- 40 m² (5.23 metre deep and 6.95 metre wide)
- Garden location
- Located at the south
- Balcony/roof terrace
- Roof terrace present and balcony present
Storage space
- Shed / storage
- Built-in
Parking
- Type of parking facilities
- Paid parking, public parking and resident's parking permits
VVE (Owners Association) checklist
- Registration with KvK
- Yes
- Annual meeting
- Yes
- Periodic contribution
- Yes (€ 344.78 per month)
- Reserve fund present
- Yes
- Maintenance plan
- Yes
- Building insurance
- Yes
Photos 51
Floorplans 4
© 2001-2024 funda



















































