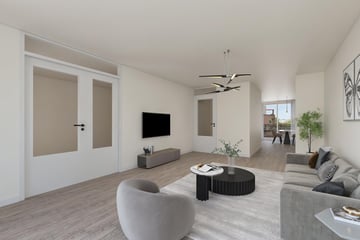This house on funda: https://www.funda.nl/en/detail/koop/amsterdam/appartement-kempenlaan-96/89008577/

Kempenlaan 961066 RA AmsterdamBelgiëplein e.o.
€ 450,000 k.k.
Eye-catcherWij mogen u te koop aanbieden een 3 kamerappartement €450.000 kk
Description
We are pleased to offer you for sale: A beautiful light and spacious apartment (86m2) with a large living room, two very well sized bedrooms, 2 balconies, a private storage room on the ground floor and a second storage in the apartment. Under the building you will find the closed parking garage where you have a private parking space at your disposal. A short walk from the Nieuw Sloten shopping area, close to public transport and only a few minutes by car to the various highways.
The complex is very neat, equipped with a modern entrance with elevator and neatly maintained staircase. The apartment is located on the third floor. The spacious hall of the apartment gives you access to the various rooms. Starting with the indoor storage room, the modern tiled bathroom has a good size and is equipped with a bath, sink and connection for the washing machine/ dryer. There is also a separate toilet in the hall. The living room has large windows at the front and a door to the first balcony and one of the bedrooms. Further to the rear of the living rom is the simple but neat kitchen, equipped with a tiled floor. There is also an extractor hood and a freestanding fridge-freezer combination. From the kitchen you can go through a sliding door over the entire width to the largest balcony, which is located on the south. At the rear there is a lovely unobstructed view of the underlying gardens and all the greenery on the roof of the parking garage. The second bedroom is located at the backside of the apartment.
VVE: there are solar panels on the roof to cover the electricity costs/ lighting of the common areas, and the parking garage.
Features
Transfer of ownership
- Asking price
- € 450,000 kosten koper
- Asking price per m²
- € 5,233
- Original asking price
- € 485,000 kosten koper
- Listed since
- Status
- Available
- Acceptance
- Available immediately
- VVE (Owners Association) contribution
- € 328.00 per month
Construction
- Type apartment
- Apartment with shared street entrance (apartment)
- Building type
- Resale property
- Year of construction
- 1994
- Accessibility
- Accessible for the elderly
- Type of roof
- Flat roof covered with asphalt roofing
Surface areas and volume
- Areas
- Living area
- 86 m²
- Exterior space attached to the building
- 10 m²
- External storage space
- 4 m²
- Volume in cubic meters
- 284 m³
Layout
- Number of rooms
- 3 rooms (2 bedrooms)
- Number of bath rooms
- 1 bathroom
- Bathroom facilities
- Bath and sink
- Number of stories
- 1 story
- Located at
- 4th floor
- Facilities
- Elevator, mechanical ventilation, and sliding door
Energy
- Energy label
- Insulation
- Completely insulated
- Heating
- CH boiler
- Hot water
- CH boiler
- CH boiler
- Remeha advanta hr (gas-fired combination boiler from 2017, in ownership)
Cadastral data
- AMSTERDAM E 6745
- Cadastral map
- Ownership situation
- Municipal ownership encumbered with long-term leaset
- Fees
- Paid until 01-10-2042
Exterior space
- Location
- Alongside a quiet road and in residential district
- Balcony/roof terrace
- Balcony present
Storage space
- Shed / storage
- Storage box
- Facilities
- Electricity
Garage
- Type of garage
- Parking place
Parking
- Type of parking facilities
- Paid parking and public parking
VVE (Owners Association) checklist
- Registration with KvK
- Yes
- Annual meeting
- Yes
- Periodic contribution
- Yes (€ 328.00 per month)
- Reserve fund present
- Yes
- Maintenance plan
- Yes
- Building insurance
- Yes
Photos 28
© 2001-2024 funda



























