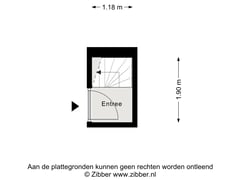Sold under reservation
Kerkstraat 113-41017 GD AmsterdamSpiegelbuurt
- 61 m²
- 1
€ 595,000 k.k.
Eye-catcherExclusief: lichte loft met 2x dakterras in het centrum van Amsterdam
Description
Exclusive super bright Loft (approx 61 m2) with two roof terraces in the centre of Amsterdam - Kerkstraat 113-4
‘This property is listed by a MVA Certified Expat Broker’
The Kerkstraat area offers an attractive mix of historic buildings, exclusive boutiques, art galleries and charming restaurants. The property is around the corner from the Spiegelgracht and thus the Rijksmuseum. Public transport is easily accessible but by bike you will reach your destination within the city even faster.
Layout and finishing: Upon entering via the private entrance on the third floor, you enter a beautiful, light-flooded room. The clean white finished walls and floor and the large windows create an open ambiance. Besides the many windows, lots of light also enters through the skylights. A stylish wood-burning stove adds a cosy touch to the space while the central heating boiler provides efficient and pleasant heating.
The loft features a luxurious bathroom with shower, sink and toilet finished with high-quality materials. The semi-open bedroom, separated from the living room by a glass wall, offers access to a spacious walk-in closet, ideal for those who want a well-organised living space.
Outdoor spaces: This property is enriched with a spacious terrace on the fourth floor and a roof terrace on the fifth floor. Here you can enjoy the city views in peace, relax in the sun and receive guests. Both outdoor spaces perfectly complement the living enjoyment of this loft.
Practical Information The property is located on private land, which means no ground lease is applicable.
Details:
- Own land;
- Very bright apartment;
- Two roof terraces;
- Service costs € 200,- per month;
- Built before 1906;
- Owner has not lived in the house himself in recent years;
- Quick delivery possible.
This information has been carefully compiled by us. However, no liability is accepted for any incompleteness, inaccuracy or otherwise, or the consequences thereof.
All stated dimensions and surface areas are indicative and anyone is free to measure the flat. The NVM conditions apply.
Features
Transfer of ownership
- Asking price
- € 595,000 kosten koper
- Asking price per m²
- € 9,754
- Listed since
- Status
- Sold under reservation
- Acceptance
- Available in consultation
- VVE (Owners Association) contribution
- € 200.00 per month
Construction
- Type apartment
- Upstairs apartment (apartment)
- Building type
- Resale property
- Year of construction
- Before 1906
- Specific
- Protected townscape or village view (permit needed for alterations) and partly furnished with carpets and curtains
- Type of roof
- Mansard roof covered with asphalt roofing
Surface areas and volume
- Areas
- Living area
- 61 m²
- Exterior space attached to the building
- 31 m²
- Volume in cubic meters
- 199 m³
Layout
- Number of rooms
- 2 rooms (1 bedroom)
- Number of stories
- 1 story
- Located at
- 4th floor
- Facilities
- Air conditioning, skylight, mechanical ventilation, flue, and TV via cable
Energy
- Energy label
- Insulation
- Double glazing and floor insulation
- Heating
- CH boiler
- Hot water
- CH boiler
- CH boiler
- HR (gas-fired combination boiler, in ownership)
Cadastral data
- AMSTERDAM I 10304
- Cadastral map
- Ownership situation
- Full ownership
Exterior space
- Location
- In centre and unobstructed view
- Balcony/roof terrace
- Roof terrace present
Parking
- Type of parking facilities
- Paid parking and resident's parking permits
VVE (Owners Association) checklist
- Registration with KvK
- Yes
- Annual meeting
- Yes
- Periodic contribution
- Yes (€ 200.00 per month)
- Reserve fund present
- Yes
- Maintenance plan
- Yes
- Building insurance
- Yes
Want to be informed about changes immediately?
Save this house as a favourite and receive an email if the price or status changes.
Popularity
0x
Viewed
0x
Saved
30/10/2024
On funda





