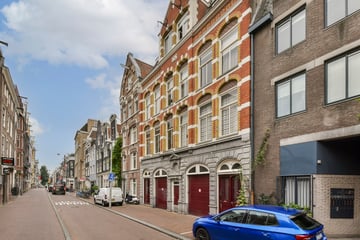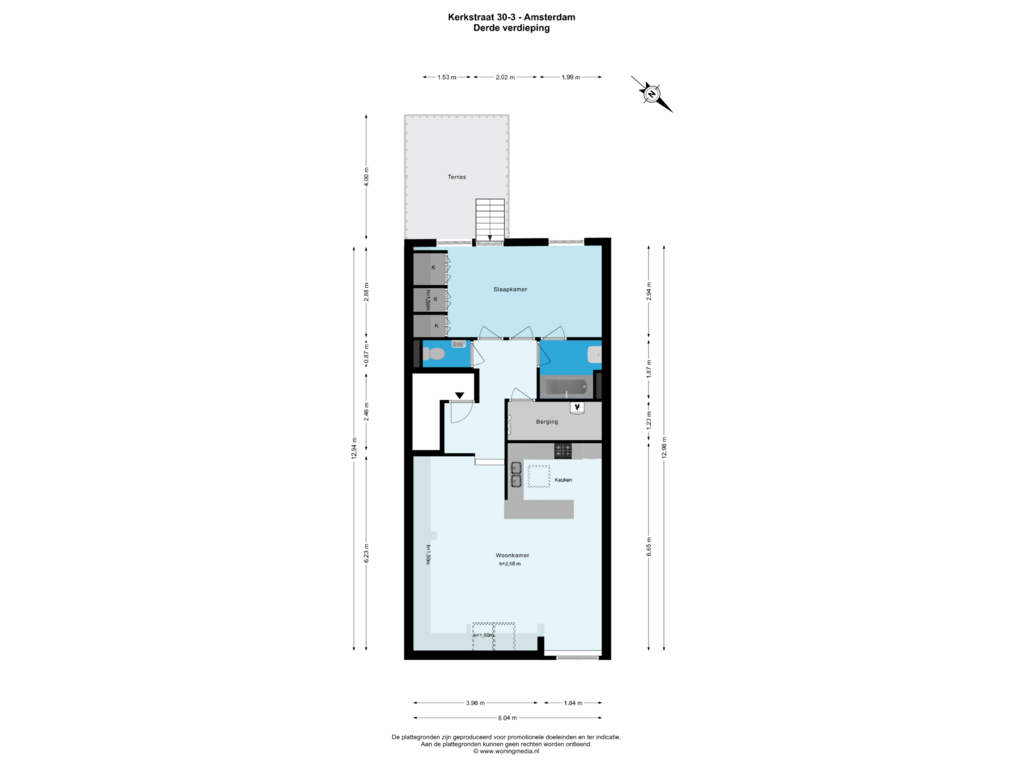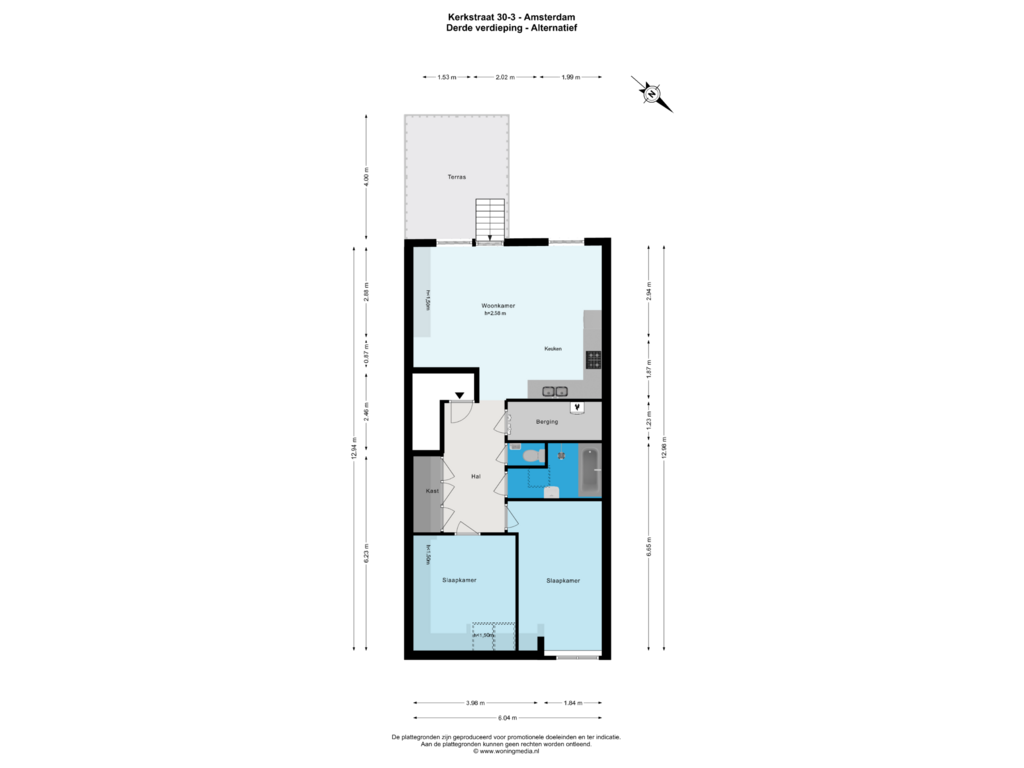This house on funda: https://www.funda.nl/en/detail/koop/amsterdam/appartement-kerkstraat-30-3/43704327/

Eye-catcherSuper loft 3-kamerappartement (67m2) met fijn zonnig dakterras (14m2)
Description
* This property is listed by a MVA Certified Expat Broker.
Fantastically located and spacious 2/3-room apartment in the heart of the city. With its location in a beautiful monumental building on the most beautiful part of the Kerkstraat, this house is a pleasure to live in! An opportunity you don't want to miss! The house has a spacious bedroom (previously 2 bedrooms) and a rear roof terrace (facing Southwest). The apartment has a living area of 67 m2 and is located on private land!
LAYOUT
The apartment is located on the third floor of the building via the general entrance and the spacious staircase.
Upon entering, you enter the spacious and bright hall. From the hall, the living room with open kitchen can be reached at the front. The living room is located across the entire width of the building and therefore has a nice amount of light and a pleasant layout. The open kitchen is equipped with an oven, gas stove with extractor hood and refrigerator.
At the rear of the house you will find the bedroom (previously these were 2 bedrooms). This has a large wardrobe and a view of the roof terrace which is also located at the rear. The roof terrace is situated on the southwest and accessible from the bedroom.
Centrally in the house you will find the spacious storage room with connection for washing machine, dryer and meter cupboard, separate toilet and the bathroom. The bathroom is equipped with a bath and sink.
If you still want to renovate the house, there is certainly also the possibility to turn the living and sleeping area around. See the alternative floor plan for this. There is also the possibility to remove the ceiling to create an extra meter of height. The hood is then nicely visible and gives a loft idea.
SURROUNDINGS AND ACCESSIBILITY:
This beautiful monumental building is located on the Kerkstraat, close to the Prinsengracht. In the immediate vicinity are the popular 9-Straatjes, where you will find numerous nice shops and cozy restaurants. The Jordaan, the Leidseplein, the Leidsestraat and the Vondelpark are also within walking distance.
The location offers excellent public transport connections with various tram and bus lines. The Central Station can be reached in just five minutes by bike. There are good parking facilities, both on the street via a permit system and in nearby parking garages such as Q-Park Marnixstraat. The permit area is Centrum – 2f and the estimated waiting time is now 10 months (source: Municipality of Amsterdam dated August 2024). There is also a parking garage under the building where in the future (currently waiting list) there will be options for renting a parking space.
OWNERSHIP OF THE LAND:
The apartment is located on private land, so there is no leasehold.
OWNERS' ASSOCIATION:
The Owners' Association 'VvE Kerkstraat 28-30 in Amsterdam' is an active and healthy association that is professionally managed by Amstarr VvE management. The service costs are € 193.04 per month.
SPECIAL FEATURES:
- Prime location around the corner from the Leidsegracht;
- Usable living area: 67 m2 (NEN2580)
- All amenities within walking distance; - located on private land;
- In the heart of the city centre and yet quietly located;
- Part of a beautiful monumental building;
- Lovely roof terrace, located on the southwest;
- Possibility to create more than one meter of height under the hood.
- Professionally managed VvE, service costs amount to € 193.04 per month;
- Possible to also reverse the layout of living and sleeping (see alternative floor plan).
- Delivery in consultation.
DELIVERY:
Acceptance in current condition, empty and cleared. Delivery will take place in further consultation.
NOTARY AND DELIVERY:
The deed of sale must be drawn up at a notary's office within the Notarial Ring Amsterdam/Amstelveen within 5 working days after verbal agreement.
This information has been compiled by us with the necessary care. However, no liability is accepted on our part for any incompleteness, inaccuracy or otherwise, or the consequences thereof. All stated dimensions and surfaces are in accordance with the Measurement Instruction.
Explanatory clause NEN2580
The Measurement Instruction is based on the NEN2580. The Measurement Instruction is intended to apply a more unambiguous way of measuring to give an indication of the usable surface. The Measurement Instruction does not completely exclude differences in measurement results, for example due to differences in interpretation, rounding off or limitations in performing the measurement.
Features
Transfer of ownership
- Asking price
- € 550,000 kosten koper
- Asking price per m²
- € 8,209
- Listed since
- Status
- Sold under reservation
- Acceptance
- Available in consultation
- VVE (Owners Association) contribution
- € 193.04 per month
Construction
- Type apartment
- Upstairs apartment (apartment)
- Building type
- Resale property
- Year of construction
- 1905
- Specific
- Protected townscape or village view (permit needed for alterations), with carpets and curtains and monumental building
Surface areas and volume
- Areas
- Living area
- 67 m²
- Exterior space attached to the building
- 14 m²
- Volume in cubic meters
- 235 m³
Layout
- Number of rooms
- 3 rooms (2 bedrooms)
- Number of bath rooms
- 1 bathroom and 1 separate toilet
- Bathroom facilities
- Bath and sink
- Number of stories
- 1 story
- Located at
- 3rd floor
- Facilities
- TV via cable
Energy
- Energy label
- Not available
- Insulation
- Double glazing
- Heating
- CH boiler
- Hot water
- CH boiler
- CH boiler
- Intergas (gas-fired combination boiler from 2009, in ownership)
Cadastral data
- AMSTERDAM E 9429
- Cadastral map
- Ownership situation
- Full ownership
Exterior space
- Location
- Alongside a quiet road and in centre
- Garden
- Sun terrace
- Sun terrace
- 14 m² (4.00 metre deep and 3.50 metre wide)
- Garden location
- Located at the southwest
- Balcony/roof terrace
- Roof terrace present
Storage space
- Shed / storage
- Built-in
Parking
- Type of parking facilities
- Paid parking, public parking and resident's parking permits
VVE (Owners Association) checklist
- Registration with KvK
- Yes
- Annual meeting
- Yes
- Periodic contribution
- Yes (€ 193.04 per month)
- Reserve fund present
- Yes
- Maintenance plan
- Yes
- Building insurance
- Yes
Photos 44
Floorplans 2
© 2001-2024 funda













































