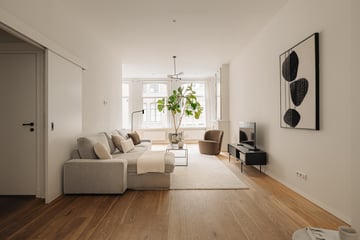This house on funda: https://www.funda.nl/en/detail/koop/amsterdam/appartement-kerkstraat-88-1/43629708/

Description
CITY CHURCH | The apartment at Kerkstraat 88 I is located on freehold land in the chic center of Amsterdam. The entire building underwent a thorough renovation in 2010, including foundation restoration. This charming property features a spacious living room in the front house. The contemporary kitchen with ample workspace, and the two spacious bedrooms (each with its own en suite bathroom), are located in the rear house. The bedroom on the top floor boasts an impressive ceiling height of over 4 meters. The sunny 19 m² terrace adjacent to the kitchen is perfect for outdoor enjoyment. This home combines stylish living with a delightful indoor-outdoor experience in the heart of Amsterdam.
Experience the complete living experience on our website or download our magazine, where you can also easily schedule your own viewing.
Tour
The spacious living room on the first floor in the front house features warm wooden flooring and built-in cabinets. A playful view through leads to the cozy kitchen in the rear house. This contemporary kitchen offers plenty of workspace and is ideal for a chef. French doors connect the kitchen to a terrace, ensuring a seamless indoor-outdoor experience. The hall includes a guest toilet, utility closet, and laundry room. The property has two spacious bedrooms, each on its own floor, with en suite bathrooms. The first bedroom on the second floor includes a bathroom with a bathtub, double vanity, and walk-in shower. The second bedroom on the top floor features an impressive ceiling height of over 4 meters and its own bathroom with a walk-in shower, toilet, and sink. The central heating boiler is housed in a built-in closet, and the loft provides additional storage space. The sunny approximately 19 m² terrace facing southeast is directly accessible from the kitchen and offers a quiet spot to enjoy the fresh air, away from the hustle and bustle of the city.
What the residents will miss
"The kitchen has always been our favorite spot, a cozy place for dinners."
Neighborhood
The property is located in one of the most charming and historic neighborhoods of Amsterdam. This area is known for its picturesque canals, beautiful architecture, and vibrant atmosphere. It's a place where history, culture, and contemporary trends seamlessly converge. Surrounded by elegant townhouses, ornate bridges, and lush trees creating an idyllic setting. The neighborhood around the property is also home to many iconic landmarks. The Rijksmuseum, Stedelijk Museum, and Van Gogh Museum are within walking distance. Also nearby are the Stadsschouwburg, Concertgebouw, Tuschinski, and Paradiso. The area also offers a range of trendy boutiques, cozy cafes, restaurants, and galleries. Walking through the neighborhood is an experience in itself, as you are surrounded by a mix of local residents, artists, tourists, and the always buzzing atmosphere of Amsterdam.
During the presentation of this property on our website, we have collected the best hotspots in the neighborhood.
Key details
• Usable living area approximately 136 m²
• Located on freehold land
• Energy label C
• Service costs HOA €200.00 per month
• Renovated in 2010, including foundation restoration
• Protected national cityscape
• Part of UNESCO World Heritage
This information has been compiled by us with the necessary care. However, we do not accept any liability for any incompleteness, inaccuracies, or otherwise, or the consequences thereof. All specified sizes and surfaces are indicative only. The Measurement Instruction is based on NEN2580. The Measurement Instruction is intended to apply a more uniform method of measurement to give an indication of the usage surface. The Measurement Instruction does not completely exclude differences in measurement outcomes, due to, for example, interpretation differences, rounding, or limitations when performing the measurement.
Features
Transfer of ownership
- Asking price
- € 1,100,000 kosten koper
- Asking price per m²
- € 8,088
- Listed since
- Status
- Sold under reservation
- Acceptance
- Available in consultation
- VVE (Owners Association) contribution
- € 200.00 per month
Construction
- Type apartment
- Upstairs apartment (apartment)
- Building type
- Resale property
- Year of construction
- 1782
- Specific
- Protected townscape or village view (permit needed for alterations), heritage listed and partly furnished with carpets and curtains
- Type of roof
- Mansard roof
Surface areas and volume
- Areas
- Living area
- 136 m²
- Exterior space attached to the building
- 19 m²
- Volume in cubic meters
- 482 m³
Layout
- Number of rooms
- 3 rooms (2 bedrooms)
- Number of bath rooms
- 2 bathrooms and 2 separate toilets
- Bathroom facilities
- 2 showers, double sink, bath, toilet, and sink
- Number of stories
- 3 stories and a loft
- Located at
- 2nd floor
- Facilities
- Skylight, mechanical ventilation, passive ventilation system, flue, and TV via cable
Energy
- Energy label
- Insulation
- Roof insulation, double glazing and insulated walls
- Heating
- CH boiler
- Hot water
- CH boiler
- CH boiler
- Remeha (gas-fired combination boiler from 2009, in ownership)
Cadastral data
- AMSTERDAM I 12141
- Cadastral map
- Ownership situation
- Full ownership
Exterior space
- Location
- In centre
- Balcony/roof terrace
- Roof terrace present
Parking
- Type of parking facilities
- Paid parking and resident's parking permits
VVE (Owners Association) checklist
- Registration with KvK
- Yes
- Annual meeting
- Yes
- Periodic contribution
- Yes (€ 200.00 per month)
- Reserve fund present
- Yes
- Maintenance plan
- Yes
- Building insurance
- Yes
Photos 30
© 2001-2025 funda





























