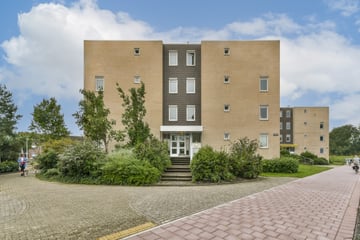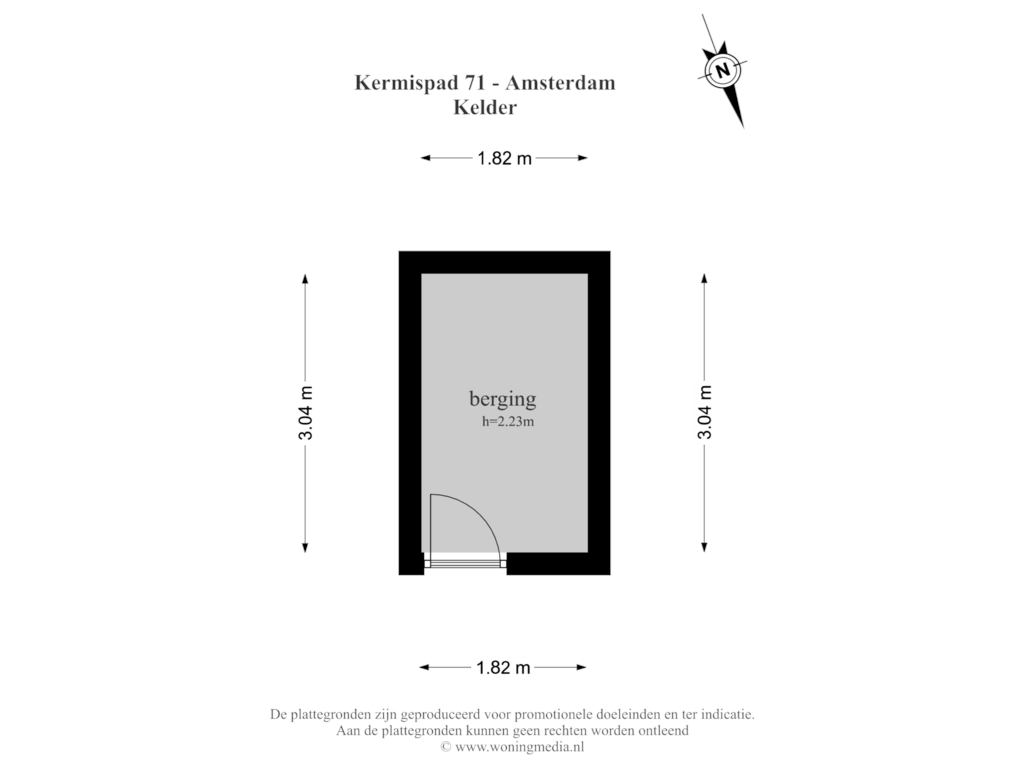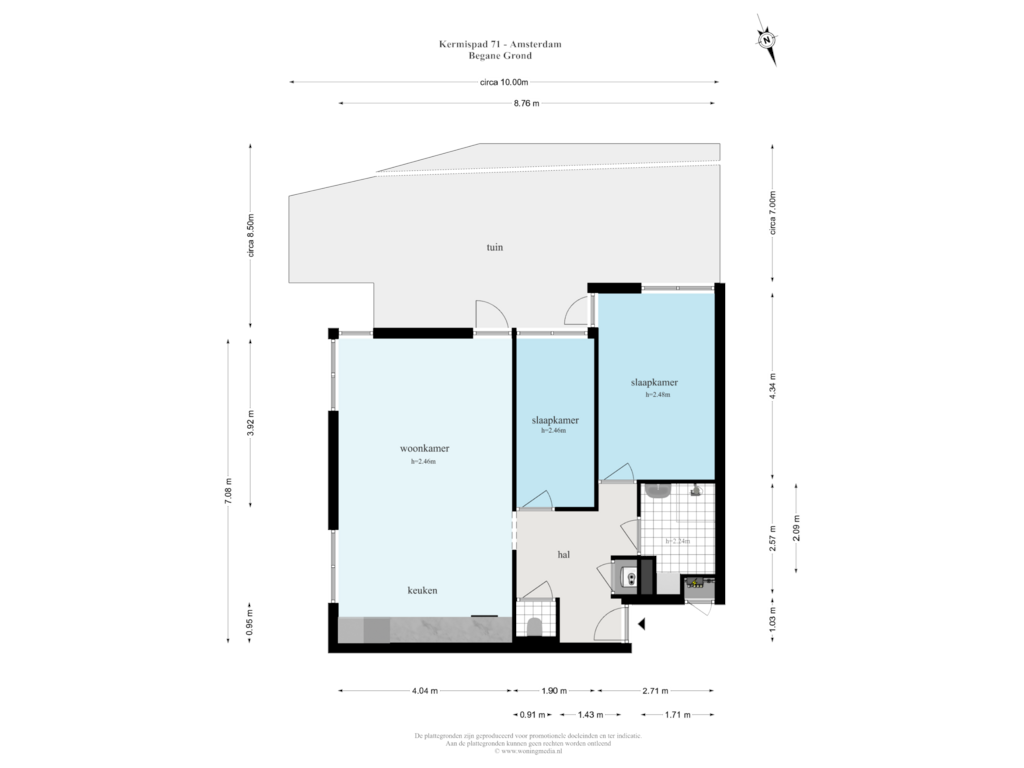This house on funda: https://www.funda.nl/en/detail/koop/amsterdam/appartement-kermispad-71/43634111/

Eye-catcher3-kamer begane grond appartement (62m2) met grote zonnige tuin (70m2)
Description
This 3-room ground floor apartment (62 m2) has a sunny garden of approx. 70 m2(!) and is situated in the popular Oostzanerwerf, near the NDSM-Werf in the north of Amsterdam. The garden, including canopy, was newly landscaped in 2018! The property is situated in a small apartment complex in a quiet residential area near recreational areas and offers an unobstructed view; The corner apartment is located the south-side of the complex, which means that the property is extremely bright and airy and you can enjoy lots of sunshine in your garden.
Recreational area 't Twiske is close by, here you can walk or cycle or take the children to play or enjoy nature. You can find a variety of local shops, schools, day care centre, sports clubs and Molenwijk shopping centre nearby. The area has good transport links to Amsterdam city centre (bus, the ferry between Central Station and NDSM-Werf or by car via the IJ-tunnel) And is easily accessible by car via motorway A-10, from where you can travel in every direction (A-1, A-2, A-4 and A-8). Public parking is still free in this area and there is also ample parking space.
Layout:
From the communal entrance area with letter boxes and doorbells, you go up the stairwell to the entrance of this apartment on the ground floor. Entrance, hall with access to all the rooms in the apartment; separate toilet, bathroom with washbasin, shower and washing machine connection.
Two bedrooms, one of which has access to the garden. Spacious and bright living room with open plan kitchen and access to the beautifully landscaped south-facing garden. There is also a separate storage space on the ground floor.
Year of construction:
1989.
Living area:
62m² (NEN2580 measured).
Land registry details:
Municipality of Amsterdam, section AQ, complex reference 2139, index A1
Ground rent:
Period 01-02-1989 - 31-01-2039
The ground rent has been paid off until the end date.
The 1966 general provisions of the municipality of Amsterdam apply.
Heating/warm water:
The heating and hot water is generated by a central heating combi-boiler.
Intended use:
Residential.
Moveable objects:
Delivery in its current condition.
Delivery:
In consultation.
Specifics:
• Well-maintained apartment;
• Two good-sized bedrooms;
• Ground rent paid off;
• Large and beautifully landscaped south-west facing garden with canopy (2018).
• Private storage on the ground floor.
• Sale subject to award by the seller
Asking price: € 385,000 costs payable by the purchaser
Features
Transfer of ownership
- Asking price
- € 385,000 kosten koper
- Asking price per m²
- € 6,210
- Listed since
- Status
- Sold under reservation
- Acceptance
- Available in consultation
- VVE (Owners Association) contribution
- € 127.00 per month
Construction
- Type apartment
- Ground-floor apartment (apartment)
- Building type
- Resale property
- Construction period
- 1981-1990
- Type of roof
- Flat roof covered with asphalt roofing
Surface areas and volume
- Areas
- Living area
- 62 m²
- External storage space
- 6 m²
- Volume in cubic meters
- 192 m³
Layout
- Number of rooms
- 3 rooms (2 bedrooms)
- Number of bath rooms
- 1 bathroom and 1 separate toilet
- Bathroom facilities
- Shower and sink
- Number of stories
- 1 story
- Located at
- Ground floor
- Facilities
- Mechanical ventilation
Energy
- Energy label
- Heating
- CH boiler
- Hot water
- CH boiler
- CH boiler
- Gas-fired, in ownership
Cadastral data
- AMSTERDAM AO 2139
- Cadastral map
- Ownership situation
- Municipal long-term lease
- Fees
- Paid until 31-01-2039
Exterior space
- Location
- In residential district and unobstructed view
- Garden
- Back garden
- Back garden
- 70 m² (7.00 metre deep and 10.00 metre wide)
- Garden location
- Located at the south with rear access
Storage space
- Shed / storage
- Built-in
Parking
- Type of parking facilities
- Public parking
VVE (Owners Association) checklist
- Registration with KvK
- Yes
- Annual meeting
- Yes
- Periodic contribution
- Yes (€ 127.00 per month)
- Reserve fund present
- Yes
- Maintenance plan
- No
- Building insurance
- Yes
Photos 23
Floorplans 2
© 2001-2025 funda
























