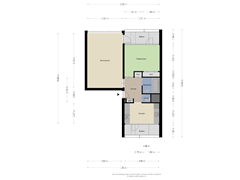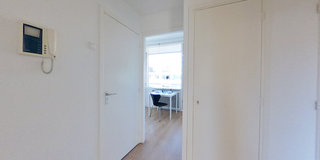Eye-catcherLicht appartement gelegen op een toplocatie in Buitenveldert!
Description
Licht appartement gelegen op een toplocatie vlakbij winkelcentrum Gelderlandplein en het Gijsbrecht van Aemstelpark! Het appartement beschikt over een ruime woonkamer, een lichte slaapkamer, twee balkons en een aparte keuken.
INDELING
Centrale entree met brievenbussen, lift en algemene trap. Via de trap of lift is het appartement te bereiken op de derde en tevens bovenste verdieping van het complex.
Entree, hal met toegang tot alle vertrekken. Lichte royale woonkamer met veel lichtinval. Vanuit de woonkamer heeft u toegang tot het balkon gelegen op het oosten.
Separate keuken gelegen aan de voorzijde. De keuken is voorzien van diverse inbouwapparatuur, zoals koelkast, separate vriezer, vaatwasser, microwave-oven combinatie, 4-pits gasfornuis en spoelbak. Vanuit de keuken heeft u toegang tot het balkon gelegen op het westen.
De slaapkamer is voorzien van twee inbouwkasten en heeft toegang tot het balkon richting het oosten.
Badkamer met ligbad, wastafel, spiegelkast en handdoekradiator. Separaat toilet met fontein. Bergkast met aansluiting voor wasmachine/droger.
In de onderbouw is een separate berging van 8,5 m2.
LOCATIE/OMGEVING
Deze woning is gelegen in het rustige en groene buurt Amsterdam Buitenveldert, op slechts enkele minuten van het Gelderlandplein, een volledig overdekt winkelcentrum met winkels, supermarkten en horecagelegenheden. Dit maakt de locatie niet alleen praktisch, maar ook aantrekkelijk voor wie van gemak houdt.
Voor natuurliefhebbers en sportievelingen zijn er meerdere parken in de directe omgeving. Het Amstelpark ligt op korte afstand en biedt een prachtige, groene omgeving voor wandelingen of sportactiviteiten. Daarnaast is het Beatrixpark ook in de buurt, een ideale plek om tot rust te komen of te genieten van een middag in de buitenlucht.
Het appartement is goed te bereiken met het openbaar vervoer. De woning ligt op korte afstand van tramhalte Van Boshuizenstraat, vanwaar je met directe verbinding naar het centrum van de stad kunt reizen. Ook het station Zuid is dichtbij, met zowel trein-, metro- als busverbindingen die de rest van de stad en de regio gemakkelijk bereikbaar maken.
Kortom, de ligging van deze woning biedt het beste van twee werelden: een rustige, groene omgeving met alle gemakken van de stad binnen handbereik.
VERENIGING VAN EIGENAARS
De Vereniging van Eigenaars Kiefskamp 1-125 wordt administratief professioneel beheerd door Fazantenbos B.V. De servicekosten bedragen €225,95 per maand en het voorschot stookkosten €60,00 per maand.
ERFPACHT
Het appartement is gelegen op erfpachtgrond van de Gemeente Amsterdam. De canon is afgekocht tot en met 31 mei 2088. Van toepassing zijn de Algemene Bepalingen voortdurende erfpacht 1994.
BIJZONDERHEDEN
- Appartement van 58m2
- Separate berging van 8,5m2
- Lift is aanwezig voor gemakkelijk toegang tot de derde verdieping
- Voldoende parkeergelegenheid in de buurt
- Meetrapport aanwezig
- Verkoper heeft het verkochte niet zelf bewoond
- Levering in overleg
*************************************************************************************************************************************
ENGLISH TRANSLATION
Bright apartment located in a top location near the Gelderlandplein shopping center and the Gijsbrecht van Aemstelpark! The apartment has a spacious living room, a bright bedroom, two balconies and a separate kitchen.
LAYOUT
Central entrance with mailboxes, elevator and general stairs. The apartment can be reached on the third and top floor of the complex via the stairs or elevator.
Entrance hall with access to all rooms. Bright spacious living room with lots of light. From the living room you have access to the balcony facing east.
Separate kitchen located at the front. The kitchen is equipped with various built-in appliances, such as refrigerator, separate freezer, dishwasher, microwave oven combination, 4-burner gas stove and sink. From the kitchen you have access to the west-facing balcony.
The bedroom has two fitted wardrobes and has access to the balcony towards the east.
Bathroom with bath, sink, mirror cabinet and towel radiator. Separate toilet with fountain. Storage cupboard with connection for washing machine/dryer.
In the basement there is a separate storage room of 8,5 m2.
LOCATION/AREA
This house is located in the quiet and green neighborhood of Amsterdam Buitenveldert, just a few minutes from Gelderlandplein, a fully indoor shopping center with shops, supermarkets and catering establishments. This makes the location not only practical, but also attractive for those who appreciate convenience.
For nature lovers and sports enthusiasts, there are several parks in the immediate vicinity. The Amstelpark is a short distance away and offers a beautiful, green environment for walks or sports activities. In addition, the Beatrix Park is also nearby, an ideal place to relax or enjoy an afternoon outdoors.
The apartment is easily accessible by public transport. The house is a short distance from the Van Boshuizenstraat tram stop, from where you can travel directly to the city center. South station is also close by, with train, metro and bus connections that make the rest of the city and the region easily accessible.
In short, the location of this house offers the best of both worlds: a quiet, green environment with all the conveniences of the city within easy reach.
OWNERS ASSOCIATION
The Association of Owners Kiefskamp 1-125 is administratively professionally managed by Fazantenbos B.V. The service costs are €225,95 per month and the advance heating costs €60,00 per month.
GROUND LEASE
The apartment is located on leasehold land from the Municipality of Amsterdam. The ground lease has been bought off until May 31, 2088. The General Provisions of Continuous Leasehold 1994 apply.
SPECIAL FEATURES
- Apartment of 58m2
- Separate storage room of 8.5m2
- Elevator is available for easy access to the third floor
- Sufficient parking nearby
- Measurement report available
- The seller has not occupied the property sold himself
- Delivery in consultation
Disclaimer:
Deze informatie is door ons met de nodige zorgvuldigheid samengesteld. Onzerzijds wordt echter geen enkele aansprakelijkheid aanvaard voor enige onvolledigheid, onjuistheid of anderszins, dan wel de gevolgen daarvan. Alle opgegeven maten en oppervlakten zijn indicatief. Koper heeft zijn eigen onderzoeksplicht naar alle zaken die voor hem of haar van belang zijn. Met betrekking tot deze woning is de makelaar adviseur van verkoper. Wij adviseren je een deskundige (VBO-)makelaar in te schakelen die je begeleidt bij het aankoopproces. Indien je specifieke wensen hebt omtrent de woning, adviseren wij je deze tijdig kenbaar te maken aan jouw aankopend makelaar en hiernaar zelfstandig onderzoek te (laten) doen. Indien je geen deskundige vertegenwoordiger inschakelt, acht je jezelf volgens de wet deskundige genoeg om alle zaken die van belang zijn te kunnen overzien. Van toepassing zijn de VBO-voorwaarden.
Features
Transfer of ownership
- Asking price
- € 475,000 kosten koper
- Asking price per m²
- € 8,190
- Listed since
- Status
- Available
- Acceptance
- Available in consultation
- VVE (Owners Association) contribution
- € 225.95 per month
Construction
- Type apartment
- Apartment with shared street entrance (apartment)
- Building type
- Resale property
- Year of construction
- 1965
Surface areas and volume
- Areas
- Living area
- 58 m²
- Exterior space attached to the building
- 10 m²
- External storage space
- 9 m²
- Volume in cubic meters
- 191 m³
Layout
- Number of rooms
- 2 rooms (1 bedroom)
- Number of bath rooms
- 1 bathroom and 1 separate toilet
- Number of stories
- 1 story
- Located at
- 3rd floor
- Facilities
- Elevator
Energy
- Energy label
- Not available
- Heating
- Communal central heating
- Hot water
- Central facility
Cadastral data
- AMSTERDAM AK 3757
- Cadastral map
- Ownership situation
- Ownership encumbered with long-term leaset
- Fees
- Paid until 31-05-2088
Exterior space
- Balcony/roof terrace
- Balcony present
Parking
- Type of parking facilities
- Paid parking and resident's parking permits
VVE (Owners Association) checklist
- Registration with KvK
- Yes
- Annual meeting
- Yes
- Periodic contribution
- Yes (€ 225.95 per month)
- Reserve fund present
- Yes
- Maintenance plan
- Yes
- Building insurance
- Yes
Want to be informed about changes immediately?
Save this house as a favourite and receive an email if the price or status changes.
Popularity
0x
Viewed
0x
Saved
15/11/2024
On funda







