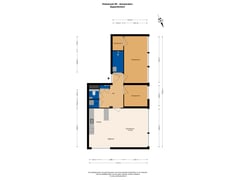Description
This delightful corner apartment of approximately 81m² boasts abundant natural light thanks to its many windows. From these windows, you can enjoy a view of the Brand Dirk Ochsepark. The apartment is fully insulated and comes with an energy label A. Additionally, there is a shared courtyard garden and basketball court, both maintained by the homeowners' association (VvE). The VvE is professionally managed and ensures proper maintenance. The ground lease has been bought off until December 2053, and the apartment also includes a private storage unit in the basement.
Interested? Call our office to schedule a viewing!
Details
- Living area of approximately 81m² (measurement report available)
- Corner apartment with abundant natural light
- Includes 2 bedrooms
- Private storage unit in the basement
- Shared courtyard garden and basketball court
- Service charges: €191 per month
- Ground lease bought off until December 2053
- Energy label A, gas-free
- Parking spaces in the basement frequently available for sale or rent
- Delivery in consultation
Layout
Via the staircase in the hall (with intercom system), you reach the second floor. Upon entering through the front door, you arrive in the hallway, which provides access to all rooms. The spacious living room with an open kitchen is filled with natural light due to the large windows, offering a view of the Brand Dirk Ochsepark.
The open kitchen is equipped with built-in appliances, including a dishwasher, induction hob, extractor hood, and refrigerator. Adjacent to the living room are two bedrooms measuring approximately 17m² and 8m². The built-in closet next to the largest bedroom provides ideal storage space.
The bathroom includes a shower and washbasin cabinet, while the toilet with a washbasin is separate from the bathroom. A storage space next to the toilet features a connection for the washing machine.
Neighborhood
IJburg offers something for everyone. On sunny days, beach enthusiasts can relax or surf at the city beach, or enjoy the greenery in the Diemerpark or Theo van Goghpark. For those who love terraces, there are plenty of options at the many restaurants by the harbor, along IJburglaan, or on Steigereiland.
IJburg’s shopping center features two large supermarkets (Albert Heijn and Vomar), HEMA, Bagels & Beans, a drugstore, a well-stocked bookstore, and various other shops for daily needs. Every Saturday, there’s a local market, “Reuring Markt,” on Joris Ivensplein.
Many other amenities such as primary schools, childcare, secondary education (VWO, HAVO, and VMBO), and a medical center with a pharmacy are within walking or cycling distance. The location is also very strategic: close to the city center of Amsterdam, near the A10 Ring Road, and with easy access to the A1 motorway. Tram line 26 takes you to the Muziekgebouw aan 't IJ, the Public Library of Amsterdam, and Amsterdam Central Station in just 15 minutes.
In short, IJburg offers plenty of space to live, relax, and enjoy the outdoors and the water—all within close reach of Amsterdam’s city center!
Disclaimer
The sales information has been compiled with great care; however, we cannot guarantee the accuracy of its content, and no rights can therefore be derived from it. The content is purely informative and should not be considered as an offer. Where dimensions, sizes, or areas are mentioned, they should be regarded as indicative and approximate. As a buyer, you are responsible for conducting your own investigation into matters of importance to you. We recommend engaging your own NVM real estate agent in this regard.
Features
Transfer of ownership
- Asking price
- € 450,000 kosten koper
- Asking price per m²
- € 5,556
- Listed since
- Status
- Available
- Acceptance
- Available in consultation
- VVE (Owners Association) contribution
- € 191.00 per month
Construction
- Type apartment
- Mezzanine (apartment)
- Building type
- Resale property
- Year of construction
- 2005
- Type of roof
- Flat roof
Surface areas and volume
- Areas
- Living area
- 81 m²
- External storage space
- 4 m²
- Volume in cubic meters
- 264 m³
Layout
- Number of rooms
- 3 rooms (2 bedrooms)
- Number of bath rooms
- 1 bathroom and 1 separate toilet
- Bathroom facilities
- Shower and washstand
- Number of stories
- 1 story
- Facilities
- Mechanical ventilation and passive ventilation system
Energy
- Energy label
- Insulation
- Completely insulated
- Heating
- District heating
- Hot water
- District heating
Cadastral data
- AMSTERDAM AU 445
- Cadastral map
- Ownership situation
- Municipal ownership encumbered with long-term leaset
Exterior space
- Location
- Alongside park, alongside a quiet road, in residential district and unobstructed view
Storage space
- Shed / storage
- Built-in
Parking
- Type of parking facilities
- Resident's parking permits
VVE (Owners Association) checklist
- Registration with KvK
- Yes
- Annual meeting
- Yes
- Periodic contribution
- Yes (€ 191.00 per month)
- Reserve fund present
- Yes
- Maintenance plan
- Yes
- Building insurance
- Yes
Want to be informed about changes immediately?
Save this house as a favourite and receive an email if the price or status changes.
Popularity
0x
Viewed
0x
Saved
06/01/2025
On funda







