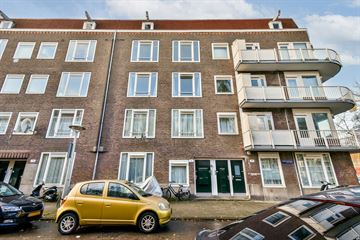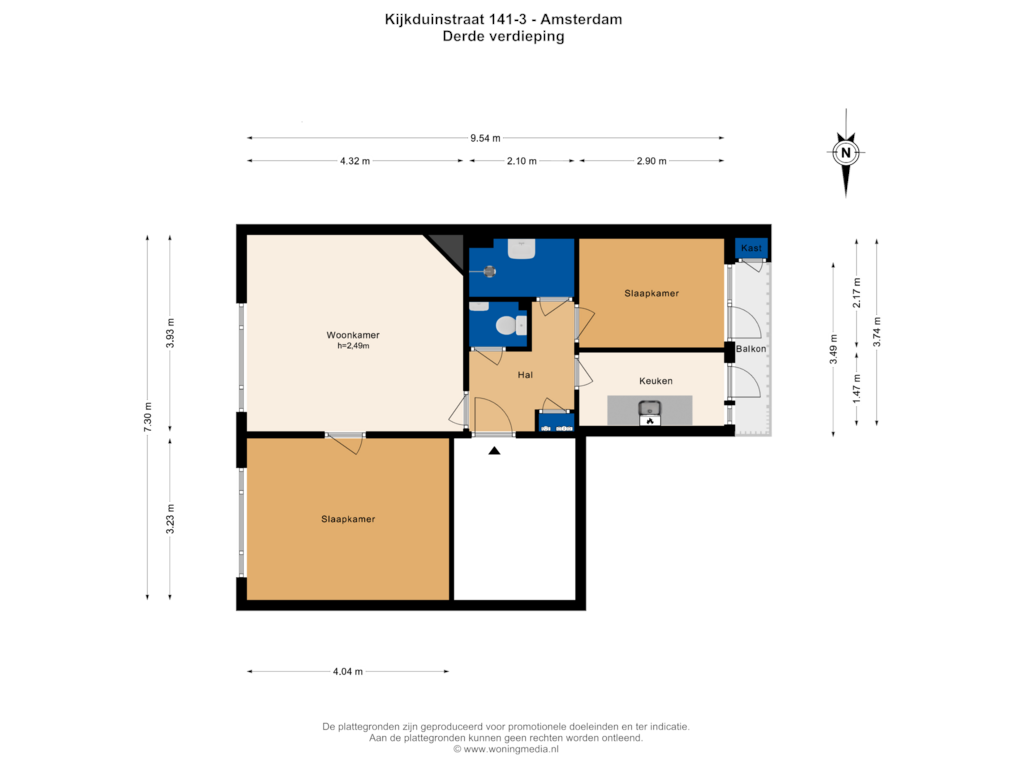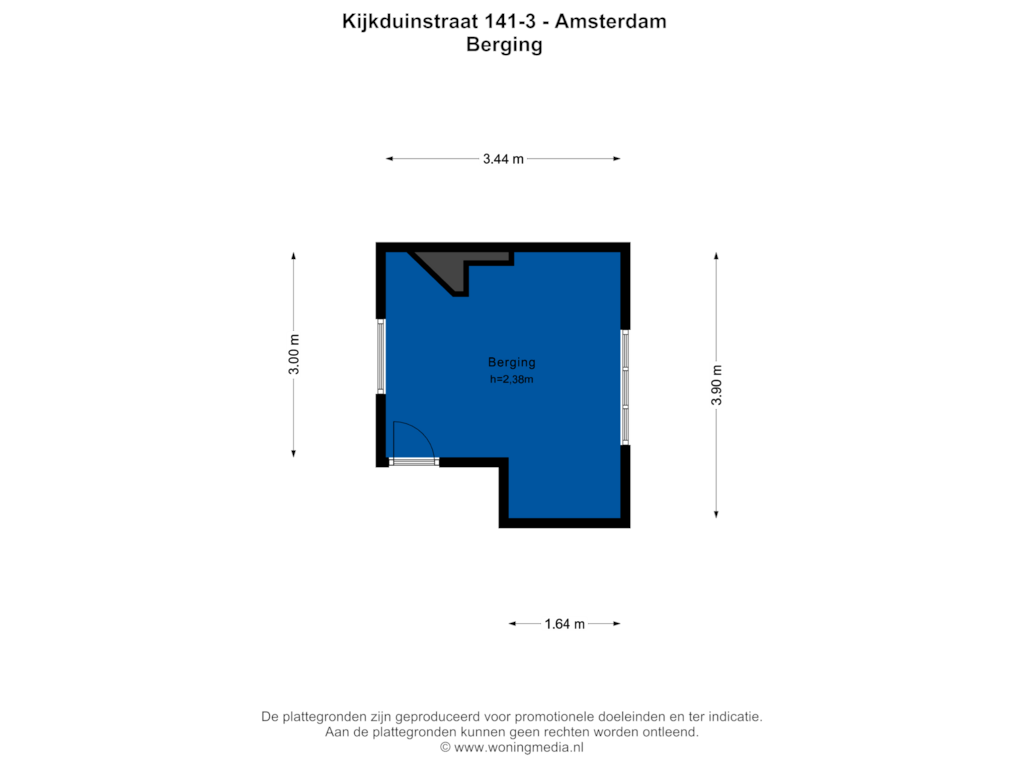
Kijkduinstraat 141-31055 XX AmsterdamGibraltarbuurt
€ 400,000 k.k.
Description
Well-laid-out, three-room apartment of approx. 50 m² on the third floor. This apartment features two bedrooms, a west-facing balcony, and an 11 m² attic storage directly above the unit. Located in the popular Bos en Lommer neighborhood in Amsterdam-West, you can enjoy a relaxed yet vibrant urban atmosphere here. The area is known for its green streets and charming 1930s-style buildings.
Interested? Schedule a viewing soon!
Layout:
The third floor is accessible via the communal staircase. From the hallway, you have access to almost all rooms: the toilet, kitchen, first bedroom, and bathroom. The bedroom and kitchen both adjoin the west-facing balcony, where you can enjoy the sun late into the evening. The bathroom has a shower, sink, and washing machine connection. The second bedroom is accessible through the living room; both rooms are located at the front of the apartment and are wonderfully bright thanks to large windows. On the attic floor, directly above the apartment, you’ll find a spacious storage room with a window.
Details:
50 m², NEN2580 measurement certificate available
Two bedrooms
Spacious attic storage directly above the apartment
West-facing balcony with evening sun
Walking distance to Erasmus Park and Westerpark
Healthy, active homeowner’s association (VvE), contribution €173.60 p.m.
Leasehold land owned by the municipality of Amsterdam, canon prepaid until 01-08-2063
Parking via permit system on the public road; for more information, visit the Municipality of Amsterdam website
Fixed notary: Notary office Spier & Hazenberg
Anti-speculation clause of 2 years applies
Non-occupancy clause and age clause apply
Property is only available for owner-occupation (or parents purchasing for children)
Delivery in consultation and can be quick
Neighborhood:
In the immediate vicinity, you’ll find several parks, such as Erasmus Park and Westerpark, both just a short bike ride away. Perfect for a walk, a run, or simply enjoying nature. For daily shopping, you can head to Bos en Lommerplein, where you'll also find cozy cafes and dining options. With excellent public transport connections and good accessibility by bike, you can reach the heart of Amsterdam in no time. The neighborhood also offers plenty of amenities such as schools, sports facilities, and cultural venues, making it a great place to live. By car, you can quickly access the A10 ring road, and there is ample parking available in front of the property.
Disclaimer: The sales information has been compiled with great care; however, we cannot guarantee the accuracy of the content, and no rights can be derived from it. The information is purely informative and should not be considered an offer. Information on content, surfaces, and dimensions is indicative and should be regarded as approximate. Buyers are advised to conduct their own research into matters that are important to them and to consult their own NVM realtor in this regard.
Features
Transfer of ownership
- Asking price
- € 400,000 kosten koper
- Asking price per m²
- € 8,000
- Listed since
- Status
- Available
- Acceptance
- Available in consultation
- VVE (Owners Association) contribution
- € 173.60 per month
Construction
- Type apartment
- Upstairs apartment
- Building type
- Resale property
- Year of construction
- 1936
- Type of roof
- Flat roof covered with asphalt roofing
Surface areas and volume
- Areas
- Living area
- 50 m²
- Exterior space attached to the building
- 3 m²
- External storage space
- 11 m²
- Volume in cubic meters
- 162 m³
Layout
- Number of rooms
- 3 rooms (2 bedrooms)
- Number of bath rooms
- 1 bathroom and 1 separate toilet
- Bathroom facilities
- Shower and sink
- Number of stories
- 1 story
- Located at
- 4th floor
Energy
- Energy label
- Insulation
- Double glazing
- Heating
- CH boiler
- Hot water
- CH boiler
- CH boiler
- In ownership
Cadastral data
- SLOTEN C 11950
- Cadastral map
- Ownership situation
- Municipal ownership encumbered with long-term leaset
- Fees
- Paid until 01-08-2063
Exterior space
- Location
- Alongside a quiet road and in residential district
- Balcony/roof terrace
- Balcony present
Storage space
- Shed / storage
- Built-in
Parking
- Type of parking facilities
- Paid parking and resident's parking permits
VVE (Owners Association) checklist
- Registration with KvK
- Yes
- Annual meeting
- Yes
- Periodic contribution
- Yes (€ 173.60 per month)
- Reserve fund present
- Yes
- Maintenance plan
- Yes
- Building insurance
- Yes
Photos 28
Floorplans 2
© 2001-2024 funda





























