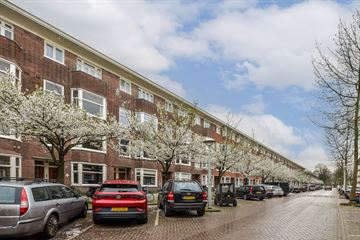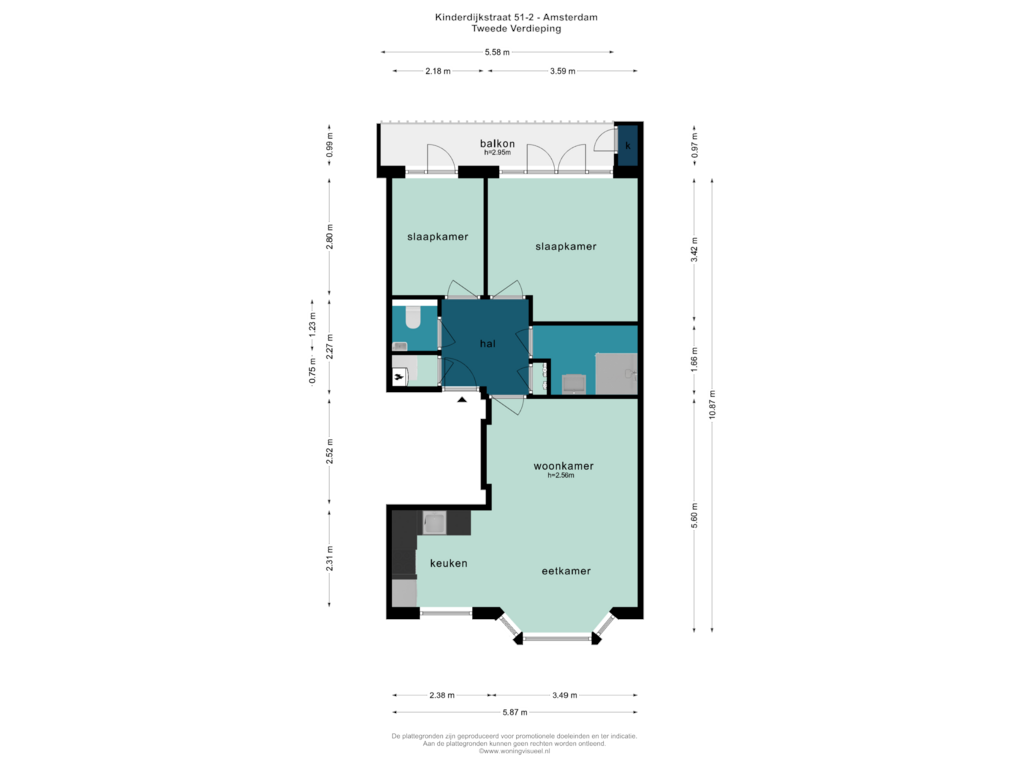
Description
3-Room Apartment with 55 m² Living Space, Featuring a Cozy Living/Dining Area with Bay Window, Open Kitchen, Modern Bathroom, Two Bedrooms, and an East-Facing Balcony.
LOCATION
Kinderdijkstraat is a quiet street with ample space and parking options. The apartment is situated between Uiterwaardenstraat and President Kennedylaan, in the heart of the vibrant Rivierenbuurt. Around the corner on Rijnstraat, you’ll find a variety of shops, cafés, and supermarkets. Popular nearby spots include Café Vrijdag, Vascobello Coffee, and Café Remouillage.
The beautiful Martin Luther King Park is just a 10-minute walk away. Next to the park, the Amstel River offers easy access to the water, allowing you to enjoy boating or simply relax in the park while watching passing boats.
ACCESSIBILITY AND PARKING
Kinderdijkstraat is easily accessible by car from Rijnstraat, with the A10 ring road reachable within 5 minutes. The Europaplein metro and tram station is just a 10-minute walk away, providing quick access to RAI Station (5 minutes) and South Station. The Zuidas business district and Schiphol Airport are also easily reachable from here. Residents are eligible for a parking permit; for details on waiting times and costs, please refer to the Amsterdam Municipality.
LAYOUT
Ground Floor: Communal entrance with a well-maintained staircase leading to the apartment entrance on the second floor.
Second Floor: Entrance hall with access to all rooms. The living/dining area with bay window and open kitchen is located at the front of the apartment. The kitchen is equipped with a 5-burner gas stove with extractor, dishwasher, combination oven, and refrigerator with freezer compartment.
The apartment features wooden window frames with double glazing, creating a pleasant amount of natural light.
At the rear of the apartment are two bedrooms, each with access to the east-facing balcony. The centrally located bathroom is modern and features a walk-in shower, sink cabinet, and towel radiator. The toilet is separately accessible. In the hall, there is also a built-in closet with connections for the washing machine, dryer, and central heating system.
In short, a well-laid-out 3-room apartment in the Rivierenbuurt!
Energy Label
The apartment has an Energy Label A, valid until 07-02-2034.
Ground Lease
The apartment is on municipal leasehold land owned by the City of Amsterdam. The application for perpetual lease under favorable terms has been submitted (General Conditions 2016). The current period runs until 2060, with an annual ground rent of € 441.92.
Homeowners’ Association (VvE) and Service Charges
The VvE, comprising 4 apartment rights, has been active since 2024 and is professionally managed. The service charges for this apartment are € 110.63 per month, with an increase to € 143.02 per month set for 2025. All other VvE documents are available.
Purchase Agreement and Additional Information
The purchase agreement will include an age clause and a non-occupancy clause on behalf of the seller, as the seller has never resided in the property.
Features
- 3-room apartment;
- Living area: 54.8 m² (NEN 2582 Measurement Certificate available);
- Spacious living/dining area with open kitchen;
- Modern bathroom;
- Recently active VvE;
- Service charges € 110.63 per month;
- Energy Label A, valid until 07-02-2034;
- Located on leasehold land (City of Amsterdam), application for perpetual lease submitted, annual ground rent of € 441.92;
- Age and non-occupancy clause applicable;
- Delivery in consultation, can be arranged quickly.
Asking Price: € 499,000,- buyer’s costs
Has this property caught your attention, and would you like to schedule a viewing?
Feel free to make an appointment via phone number 020-6240363.
This information has been compiled with care. However, we accept no liability for any incompleteness, inaccuracy, or otherwise, nor for any consequences thereof. All measurements and areas provided are indicative. Buyers are responsible for conducting their own due diligence on all matters important to them. Regarding this property, the agent represents the seller. We advise you to engage a qualified (NVM) agent to guide you through the purchase process. If you have specific wishes concerning the property, we advise you to communicate them to your purchasing agent in a timely manner and to carry out (or have carried out) an independent investigation. If you choose not to engage a qualified representative, you declare yourself legally capable of assessing all matters of importance independently.
Features
Transfer of ownership
- Asking price
- € 499,000 kosten koper
- Asking price per m²
- € 9,073
- Service charges
- € 143 per month
- Listed since
- Status
- Sold under reservation
- Acceptance
- Available in consultation
- VVE (Owners Association) contribution
- € 143.02 per month
Construction
- Type apartment
- Mezzanine (apartment)
- Building type
- Resale property
- Year of construction
- 1937
- Type of roof
- Gable roof covered with roof tiles
Surface areas and volume
- Areas
- Living area
- 55 m²
- Other space inside the building
- 1 m²
- Exterior space attached to the building
- 6 m²
- Volume in cubic meters
- 181 m³
Layout
- Number of rooms
- 3 rooms (2 bedrooms)
- Number of bath rooms
- 1 bathroom and 1 separate toilet
- Number of stories
- 1 story
- Located at
- 3rd floor
- Facilities
- Mechanical ventilation and TV via cable
Energy
- Energy label
- Insulation
- Double glazing
- Heating
- CH boiler
- Hot water
- CH boiler
- CH boiler
- Intergas ( combination boiler from 2013, in ownership)
Cadastral data
- AMSTERDAM V 12148
- Cadastral map
- Ownership situation
- Municipal long-term lease (end date of long-term lease: 15-09-2060)
- Fees
- € 441.92 per year with option to purchase
Exterior space
- Location
- Alongside a quiet road and in residential district
- Balcony/roof terrace
- Balcony present
Parking
- Type of parking facilities
- Paid parking, public parking and resident's parking permits
VVE (Owners Association) checklist
- Registration with KvK
- Yes
- Annual meeting
- Yes
- Periodic contribution
- Yes (€ 143.02 per month)
- Reserve fund present
- No
- Maintenance plan
- No
- Building insurance
- Yes
Photos 21
Floorplans
© 2001-2025 funda





















