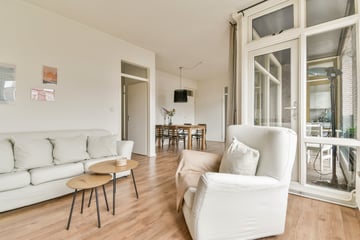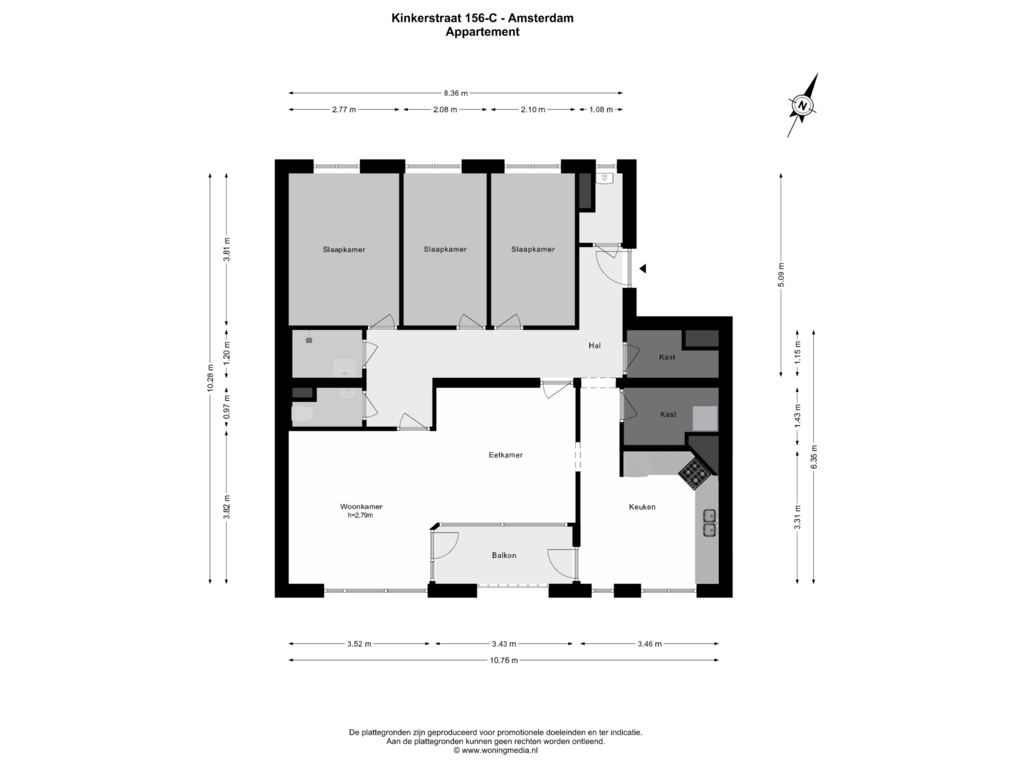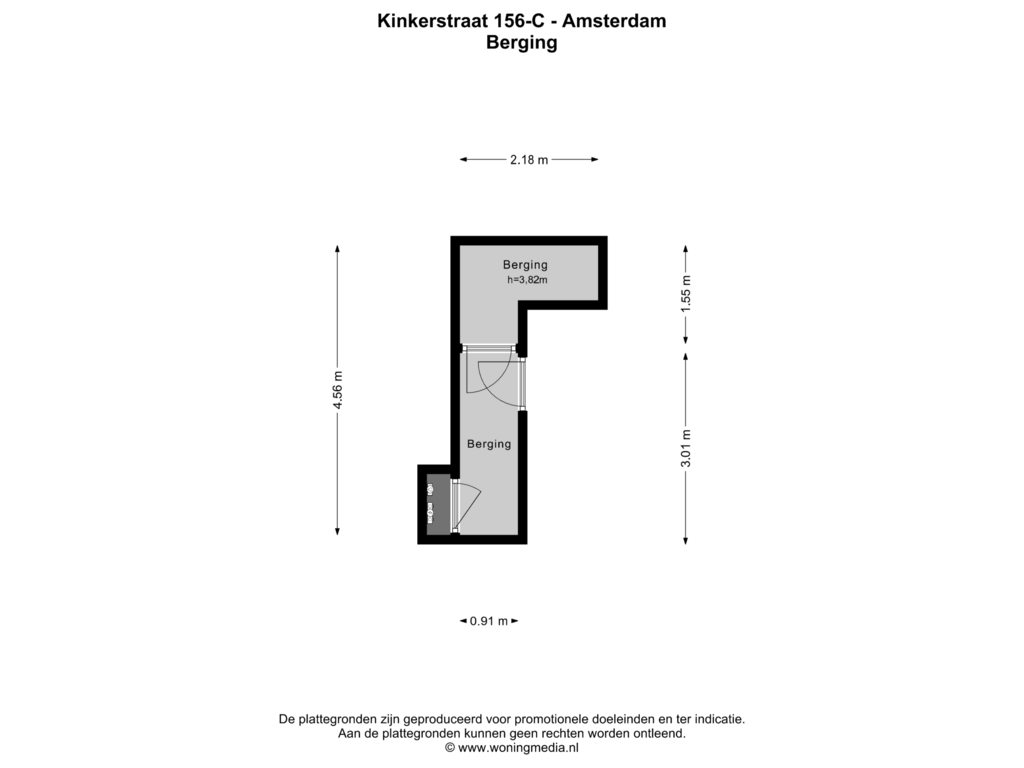
Eye-catcherJA! Fantastisch bovenhuis van circa 95 m², met 3 slaapkamers.
Description
YES! Fantastic upper-floor apartment of approximately 95 m², located in the vibrant Kinkerbuurt in Amsterdam Oud-West. This bright home offers the perfect combination of space, comfort, and an excellent location. With three spacious bedrooms, a generous living room with plenty of natural light, and a balcony facing the sunny southeast, this is an ideal home for anyone who loves city living.
The property is situated on the lively Kinkerstraat, where you can enjoy a wide range of shops, cozy cafés, restaurants, and the popular "Hallen" just around the corner. For relaxation, a stroll to the Vondelpark is only a few minutes away. The location is also well-connected: by public transport or bike, you can reach the Jordaan, Leidseplein, De Pijp, or Zuidas within minutes.
With the possibility to create a roof terrace and the property situated on freehold land, this apartment offers plenty of opportunities. In short, a wonderfully spacious home in a prime location with everything you need within easy reach!
LAYOUT
LIVING SPACES
- The apartment is accessible via the communal staircase;
- Entry into the hall, which provides access to various rooms;
- At the front of the apartment, you will find the living room, kitchen, and balcony, with a view of the lively Kinkerstraat;
- The living room has space for a large seating area and dining table;
- The kitchen is accessible from both the living room and the hall;
- The spacious kitchen features white cabinets and a black countertop, with enough room for a dining table or breakfast bar;
- The kitchen is equipped with built-in appliances, including a 4-burner gas stove, oven, dishwasher, and refrigerator;
- The windows in the kitchen and living room offer a charming view of Kinkerstraat;
- The apartment also includes a utility room and two storage spaces accessible from the hall. Additionally, there is a separate storage room on the ground floor.
BEDROOMS
- There are three bedrooms;
- The bedrooms are located at the rear of the apartment and have a clear view of De Hallen.
OUTDOOR SPACE
- The balcony, accessible from both the kitchen and the living room, faces southeast and completes this bright apartment;
- From the balcony, there is a delightful view of the Kinkerstraat;
- Potential to create a rooftop terrace (VvE has approved).
BATHROOM
- The apartment features a well-appointed bathroom;
- The bathroom is equipped with a shower and a sink with a mirror above;
- There is also a separate toilet with a small sink.
LIVING AREA
- The living area is approximately 94.80 m²;
- The building-related outdoor space is approximately 4.90 m²;
- The external storage space is approximately 5.90 m².
Note: The stated area has been measured by a specialized company in accordance with NEN2580.
CONSTRUCTION & TECHNICAL INFORMATION
- The property is located in a former bank building, built in 1976;
- Concrete frame construction with traditional masonry and a flat bituminous roof;
- Wooden window frames at the rear and plastic frames at the front, with double glazing;
- Heating and hot water via a central heating boiler, owned, year of construction: 2022;
- Electricity: four groups with a circuit breaker.
CADASTRAL & SUBDIVISION
- Cadastral designation of the apartment: Amsterdam Q 8193 A4;
- Cadastral designation of the storage room: Amsterdam Q 8193 A5;
- The building was subdivided into 7 apartment rights on October 31, 2002;
- Apartment right A-4 is entitled to a 19/100th share in the community;
- Apartment right A-5 is entitled to a 1/100th share in the community.
FREEHOLD LAND
The apartment is located on freehold land.
OWNERS' ASSOCIATION
- The service costs are € 161.03 per month;
- There is a Multi-Year Maintenance Plan (MJOP) available;
- It is an active and healthy VvE.
LOCATION
- The apartment is located in the beloved Amsterdam Oud-West;
- The lively Kinkerstraat offers a wide variety of shops;
- For a drink, dinner, or a quick bite to go, you have options like Café Panache, Lot 61, Karavaan, and Coffee Room;
- For your groceries, you can walk to the local shop, AH, Dirk, Vomar, Kellys Expat Shopping the Keurslager, or the famous “Ten Kate market”;
- Vondelpark and the ‘Hallen’ are around the corner for the necessary relaxation and entertainment;
- Within 10 minutes by bike, you can reach the lively Jordaan, Leidseplein, De Pijp, or the Zuidas.
ACCESSIBILITY AND PARKING
- The apartment is easily accessible by car from the A-10 ring road (S-105 and S-106);
- Public transport is well organized here and takes you to all parts of the city;
- There are several nearby tram stops (including tram lines 3, 7, and 17);
- On-street paid parking is available from Monday to Saturday from 9:00 AM to 12:00 AM and Sunday from 12:00 PM to 12:00 AM (source: Amsterdam municipality website).
SPECIAL FEATURES
- Lovely top-floor apartment;
- Living area is approximately 95 m²;
- Four rooms, including three bedrooms;
- Excellent location in Amsterdam;
- Unobstructed views of Kinkerstraat from the living room, kitchen, and balcony;
- Featuring a spacious living room and a fine bathroom;
- External Storage;
- Option to create a rooftop terrace and/or install solar panels;
- The entire apartment has double glazing and is on freehold land.
DELIVERY
Delivery will take place in consultation.
AVAILABLE ON REQUEST
- Title deed
- Energy label C
- Deed of division
- VvE documents
- Measurement report
Features
Transfer of ownership
- Asking price
- € 650,000 kosten koper
- Asking price per m²
- € 6,842
- Listed since
- Status
- Sold under reservation
- Acceptance
- Available in consultation
- VVE (Owners Association) contribution
- € 161.03 per month
Construction
- Type apartment
- Upstairs apartment (apartment)
- Building type
- Resale property
- Year of construction
- 1970
- Type of roof
- Flat roof
Surface areas and volume
- Areas
- Living area
- 95 m²
- Exterior space attached to the building
- 5 m²
- External storage space
- 6 m²
- Volume in cubic meters
- 330 m³
Layout
- Number of rooms
- 4 rooms (3 bedrooms)
- Number of bath rooms
- 1 bathroom and 1 separate toilet
- Bathroom facilities
- Shower and sink
- Number of stories
- 1 story
Energy
- Energy label
- Insulation
- Double glazing
- Heating
- CH boiler
- Hot water
- CH boiler
- CH boiler
- 2022, in ownership
Cadastral data
- AMSTERDAM Q 8193
- Cadastral map
- Ownership situation
- Full ownership
Exterior space
- Balcony/roof terrace
- Balcony present
Storage space
- Shed / storage
- Built-in
Parking
- Type of parking facilities
- Paid parking, public parking and resident's parking permits
VVE (Owners Association) checklist
- Registration with KvK
- Yes
- Annual meeting
- Yes
- Periodic contribution
- Yes (€ 161.03 per month)
- Reserve fund present
- Yes
- Maintenance plan
- Yes
- Building insurance
- Yes
Photos 36
Floorplans 2
© 2001-2025 funda





































