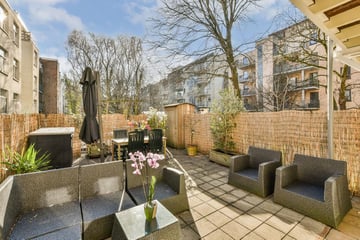
Description
*** this property is listed by a MVA Certified Broker ***
Beautiful and bright 1-bedroom apartment on the first floor with a private entrance and an exceptionally large southeast-facing terrace!
Located in a prime spot on Kinkerstraat (around the corner from Bilderdijkstraat) in Oud-West, practically adjacent to the Jordaan. The apartment also includes a private storage unit.
The property is situated on freehold land.
In 2005, the entire shell of the building was renovated, including the foundation, facades, roof, and wiring.
The entire apartment is equipped with hardwood tilt-and-turn windows. The rooftop terrace measures 44 m².
SURROUNDINGS
Kinkerstraat, the bustling heart of Oud-West, is within walking distance of Vondelpark and the Jordaan, and you can easily bike to Elandsgracht. Just a stone’s throw away is the cultural hotspot De Hallen, where art, culture, shopping, cinema, and dining come together.
Accessibility is excellent for cycling, tram, and car. You can reach the center of Amsterdam in just 2 minutes by bike, and public transport provides a direct connection to Amsterdam Central Station and other parts of the city. The A10 ring road is also just a few minutes away. Parking is available through a permit system.
LAYOUT
The apartment is located on the first floor with a private entrance. Through the hallway, you reach the spacious living room with an open kitchen. The apartment has a large storage closet and a separate closet with a connection for a washer/dryer. The open kitchen is equipped with various built-in appliances from the brand SMEG: dishwasher, 5-burner gas stove with a spacious oven, and an extractor hood. Through three French doors, you access the unique and spacious rooftop terrace of no less than 44 m² (!). The terrace is southeast-facing. From the living room, you reach the master bedroom, which also provides access to the bathroom. The spacious bathroom is equipped with a bathtub/shower, toilet, and vanity unit.
The entire apartment features a beautiful herringbone parquet floor.
PROPERTY OWNERSHIP
The apartment is situated on freehold land.
SUSTAINABILITY
The property has an energy label B.
Did you know that many mortgage lenders offer interest rate discounts if you have an energy label B?
CADASTRAL DEscriptION
The apartment right, entitling the exclusive use of the apartment with terrace, located on the first floor of the building, with storage, located on the fifth floor of the building, locally known as Kinkerstraat 71-B, 1053 DG Amsterdam, cadastrally known as Municipality of Amsterdam, Section Q, complex designation 8393-A, apartment index 11, constituting an undivided sixty-nine/eight hundred and second (69/802nd) share in the community.
HOMEOWNERS ASSOCIATION
The homeowners association is named 'Kinkerstraat 71-73' in Amsterdam. Management is handled by IRIS management. The service costs are €164.43 per month. A long-term maintenance plan (MJOP) is in place. This is a well-functioning HOA.
DETAILS
- Year of construction: 1893;
- Complete building renovation: 2005 (foundation, roof, facades);
- Freehold land;
- Central heating boiler from 2022;
- HR++ glass (living room and kitchen);
- Energy label B;
- Storage unit located on the fifth floor;
- HOA contribution is €164.43 per month.
Features
Transfer of ownership
- Last asking price
- € 550,000 kosten koper
- Asking price per m²
- € 8,594
- Status
- Sold
- VVE (Owners Association) contribution
- € 164.43 per month
Construction
- Type apartment
- Upstairs apartment (apartment)
- Building type
- Resale property
- Year of construction
- 1893
- Specific
- Partly furnished with carpets and curtains
- Type of roof
- Gable roof covered with roof tiles
Surface areas and volume
- Areas
- Living area
- 64 m²
- Exterior space attached to the building
- 44 m²
- External storage space
- 5 m²
- Volume in cubic meters
- 226 m³
Layout
- Number of rooms
- 2 rooms (1 bedroom)
- Number of bath rooms
- 1 bathroom
- Bathroom facilities
- Bath, toilet, and washstand
- Number of stories
- 1 story
- Located at
- 2nd floor
- Facilities
- Mechanical ventilation, passive ventilation system, and TV via cable
Energy
- Energy label
- Insulation
- Completely insulated
- Heating
- CH boiler
- Hot water
- CH boiler
- CH boiler
- Kombi Kompakt HRE 28/24 (gas-fired combination boiler from 2022, in ownership)
Cadastral data
- AMSTERDAM Q 8393
- Cadastral map
- Ownership situation
- Full ownership
Exterior space
- Location
- In residential district
- Balcony/roof terrace
- Roof terrace present
Storage space
- Shed / storage
- Built-in
- Facilities
- Electricity
Parking
- Type of parking facilities
- Paid parking, public parking and resident's parking permits
VVE (Owners Association) checklist
- Registration with KvK
- Yes
- Annual meeting
- Yes
- Periodic contribution
- Yes (€ 164.43 per month)
- Reserve fund present
- Yes
- Maintenance plan
- Yes
- Building insurance
- Yes
Photos 36
© 2001-2025 funda



































