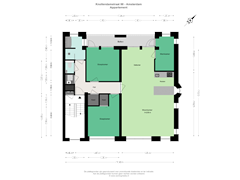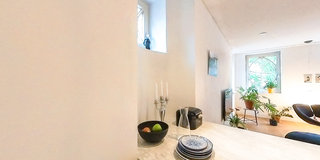Sold under reservation
Knollendamstraat 881013 TP AmsterdamSpaarndammerbuurt-Midden
- 99 m²
- 3
€ 775,000 k.k.
Description
For Sale: modern four-room corner apartment with open kitchen and balcony on the first floor of a characteristic building in the Spaarndammerbuurt.
The leasehold has been arranged perpetually (annual ground rent), and the current term is paid off until 2059.
The apartment is part of the monumental building block Spaarndammercarré block 1, which was fully and extensively renovated to a high standard in 2006. Both the apartment and the complex are built in the Amsterdam School style, characterized by distinctive windows, red bricks, uniquely designed house numbers, and dark red front doors.
The apartment is located in the lively and bustling Spaarndammerbuurt. The neighborhood is known for its high-quality architectural gems from the Amsterdam School period, with the Het Schip museum and the Zaanhof being highlights of the local architecture.
The nearby Spaarndammerstraat is a vibrant shopping street with a diverse range of food and non-food shops, supermarkets, a library, and welcoming cafes and restaurants like Café de Walvis, Café Moos, Compartir, Dignita, De Pizzabakkers, Rayleigh & Ramsay. REM Island and Pont 13 are practically "around the corner." From the Pontsteiger building, the trendy NDSM wharf in Amsterdam North is easily accessible by ferry. By bike, you can reach Central Station in 10 minutes.
Layout: Ground floor: Shared secure entrance with intercom and mailbox. Shared bicycle storage. First floor: Apartment entrance, hallway, laundry and heating room, toilet, bathroom, two bedrooms, living room with open kitchen, third bedroom/office, and a balcony.
Living Room and Open Kitchen The living room with open kitchen has an area of approximately 45m². The room features various characteristic Amsterdam School-style windows and is beautifully bright due to light coming in from three sides. The living room, as well as the rest of the apartment, has an oak wooden floor. The room is divided into a sitting and dining area, with the open kitchen in the middle.
The kitchen is designed in gray and has a marble countertop. It includes built-in appliances: a dishwasher, a gas stove, a recirculation hood, a (slide) refrigerator, and an oven.
Bedrooms The apartment has three bedrooms. Two of the three bedrooms are accessible from the hallway. The first bedroom, at the rear of the house, is quietly located and offers enough space for a double bed and wardrobes. The second bedroom, the master bedroom, is located at the front of the apartment and overlooks Knollendamstraat and the corner of Polanenstraat. The third room, currently used as an office, is adjacent to the dining room. The rooms are approximately 13.5m², 11.5m², and 5.5m², respectively. The master bedroom has a built-in wardrobe with sliding doors. The other two rooms are at the rear and both open onto the balcony. See the floor plan for the layout and measurements.
Bathroom & Toilet The bathroom and toilet were modernized in 2020 with modern tiling in two colors (white and green) and a new layout. A spacious walk-in shower with a glass wall was installed, and a modern sink unit with a mirror was placed. The bathroom has natural light from windows that can be opened. There is a separate floating toilet with a fountain in the hallway.
Outdoor Space The apartment has a balcony of 8m². The balcony is at the rear of the living room and can be accessed through French doors. It faces northwest.
Parking and Accessibility Cars can be parked for a fee or with a resident's permit. Various public transport connections are nearby, with bus and tram lines within walking distance. By bike, you can reach Amsterdam Central Station or Sloterdijk Station in just a few minutes. The apartment is also easily accessible by car from the A-10 (S101 and S102). The trendy NDSM wharf in Amsterdam North is easily reachable by ferry from the Pontsteiger building. Additionally, the "charming" Jordaan and the shopping area Haarlemmerdijk/Haarlemmerstraat are just a 5-minute walk away.
Homeowners’ Association The VvE (Homeowners’ Association) is professionally managed by De Nieuwe Wereld Vastgoedbeheer. All VvE documents, including meeting minutes, annual accounts, and maintenance plans, are available via your MOVE account or from the selling realtor. The VvE is professional and active. The monthly service fee for the apartment is €230.
Energy Label (EPA) As the apartment is part of a monumental building complex, the seller is not required to provide an energy label. However, the VvE has conducted an energy scan for the entire building, resulting in a B-label for all residences. This scan is included with the documents.
Movable Property A list of movable property has been drawn up by the seller.
Land Situation The apartment is on land owned by the municipality of Amsterdam, issued under a leasehold. The general conditions of 2016 apply. The current lease period runs until November 15, 2056, and has been paid off until that time.
The transition to perpetual leasehold has already been made under favorable conditions. After 2056, the annual ground rent has been locked in at €1,237.74 per year, with yearly inflation adjustments.
Delivery A transfer date will be agreed upon in consultation with the seller (possible from late December 2024/early January 2025).
Key Details
- 99m² living space
- 3 bedrooms
- Modern open kitchen
- Modern bathroom and toilet (renovated in 2020)
- Listed municipal monument (Spaarndammer Carré block 1)
- Balcony
- Perpetual leasehold already arranged
- Close to Westerpark, Spaarndammerstraat, and Houthavens
- Excellent public transport and cycling connections
A unique opportunity to live in a beautiful monumental building with all the conveniences of the city within reach. Interested in viewing this property? Contact the selling realtor.
This information has been compiled with care. However, no liability is accepted for any incompleteness, inaccuracy, or otherwise, nor for the consequences thereof. All stated sizes and areas are indicative. Buyers/renters have a duty to investigate all matters of importance. The realtor is the seller’s/lessor’s advisor for this property. We recommend that you engage an expert (NVM) realtor to assist you in the purchase/rental process. If you have specific wishes regarding the property, we recommend that you communicate them promptly and independently investigate them. If you do not engage a professional representative, you are deemed knowledgeable enough under the law to oversee all relevant matters.
Features
Transfer of ownership
- Asking price
- € 775,000 kosten koper
- Asking price per m²
- € 7,828
- Service charges
- € 230 per month
- Listed since
- Status
- Sold under reservation
- Acceptance
- Available in consultation
Construction
- Type apartment
- Upstairs apartment (apartment)
- Building type
- Resale property
- Year of construction
- 1912
- Specific
- Listed building (national monument)
- Type of roof
- Combination roof covered with asphalt roofing and roof tiles
Surface areas and volume
- Areas
- Living area
- 99 m²
- Exterior space attached to the building
- 8 m²
- Volume in cubic meters
- 330 m³
Layout
- Number of rooms
- 4 rooms (3 bedrooms)
- Number of bath rooms
- 1 separate toilet
- Number of stories
- 1 story
- Located at
- 2nd floor
- Facilities
- Mechanical ventilation and TV via cable
Energy
- Energy label
- Not required
- Insulation
- Double glazing
- Heating
- CH boiler
- Hot water
- CH boiler
- CH boiler
- Remeha Avanta (gas-fired combination boiler from 2020, in ownership)
Cadastral data
- AMSTERDAM X 2242
- Cadastral map
- Ownership situation
- Municipal long-term lease
- Fees
- Paid until 15-11-2056
Exterior space
- Location
- Alongside a quiet road and in residential district
- Balcony/roof terrace
- Balcony present
Storage space
- Shed / storage
- Built-in
Parking
- Type of parking facilities
- Paid parking, public parking and resident's parking permits
VVE (Owners Association) checklist
- Registration with KvK
- Yes
- Annual meeting
- Yes
- Periodic contribution
- Yes
- Reserve fund present
- Yes
- Maintenance plan
- Yes
- Building insurance
- Yes
Want to be informed about changes immediately?
Save this house as a favourite and receive an email if the price or status changes.
Popularity
0x
Viewed
0x
Saved
21/10/2024
On funda







