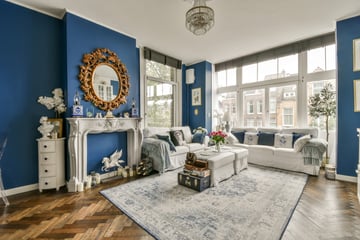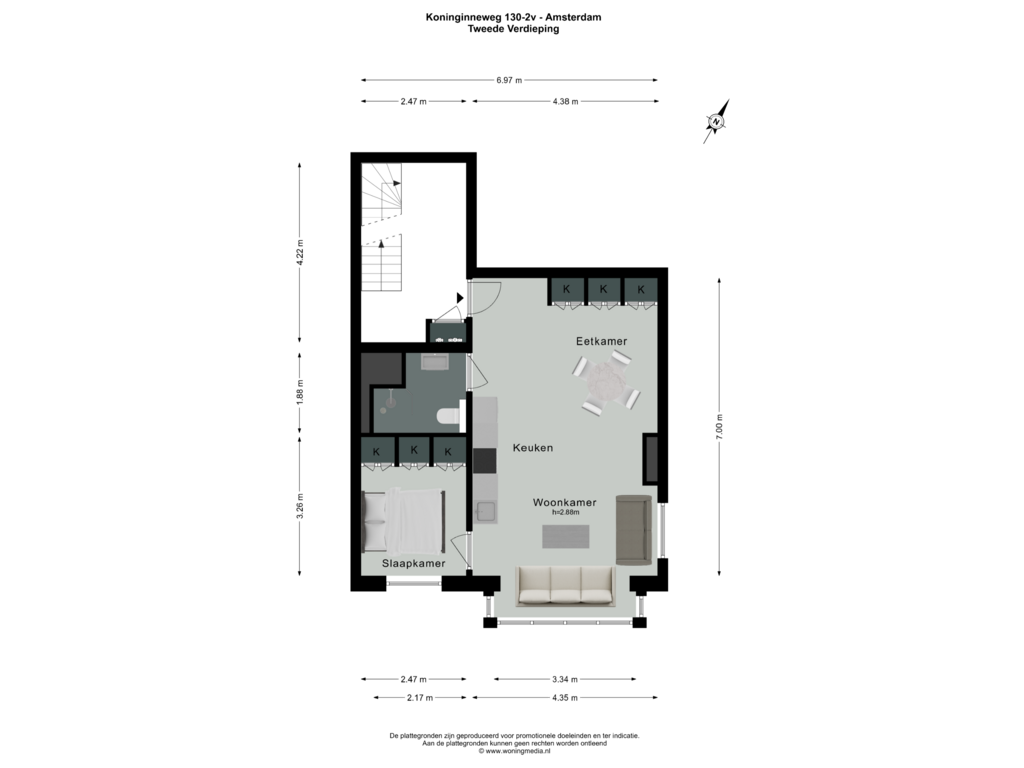
Koninginneweg 130-2V1075 EC AmsterdamWillemsparkbuurt-Noord
€ 525,000 k.k.
Eye-catcherTurn-key 47 m², charmant+licht, mooi locatie in Oud-Zuid, eigen grond
Description
Beautiful second-floor apartment in Oud Zuid, with a floor surface area of around 47m² with an extra storage space on the hallway.
You are sure to be charmed by this bright apartment and its pleasant ambience and layout.
You don't often see an apartment of this size in this part of town. A unique opportunity!
LAYOUT
Shared staircase to the dwellings on the upper floors of house number 130.
The apartment is at the front of this imposing building, and is therefore south facing. The high ceiling and plentiful sunlight are immediately noticeable upon entry. The living room is spacious (over 30 m²), with enough room for a seating area and a dining table. There is a spectacular mangohout wardrobe (315 x 236) which does not only give a tons of storage space but also optically enlarges the room thanks to the elegant mirror front. Through the bay window and side window are excellent views of the plane trees near the property, as well as part of Valeriusplein and the surrounding houses. There is a Smart Lighting System (Philips) allowing to control the light through a remote or your mobile device.The kitchen is equipped with all mod cons, including a four-burner induction hob, dishwasher, fridge, freezer, microwave, built-in washing machine, and an extractor hood.
The bedroom is approximately 8m² in area. By making the door open outwards, rather than inwards into the bedroom, it would be possible to add a wardrobe to the room, which already has space for a double bed. The bathroom is modern in design, and features a walk-in shower, a sink, a toilet (Villeroy en Boch), and a towel radiator . On the staircase landing is a storage space, which also contains the energy meters.
Dark and stylish herringbone flooring covers the whole of the apartment. All the windows have been fitted with customised wooden shutters.
LOCATION
Outstanding location in the Oud Zuid district, with a great combination of a comfortable home and plenty of nearby amenities.
Right in front of the apartment you will find Pilates studio, Cholaterie, wine store, pastry shop and broodje winkel.
You can also find your everyday shopping needs on Amstelveenseweg or Cornelis Schuytstraat, with their range of delicatessens, butchers, bakers, greengrocers, etc. There are also numerous restaurants and bars, including Café Garcon, Bar Jules & Juliette, Van Dam, Joffers, GEORGE, Carter, Ron Gastrobar, etc. And every Saturday, the square on Jacob Obrechtstraat is home to the organic ZuiderMRKT.
Vondelpark is just around the corner - perfect for a gentle stroll, an invigorating run, a game of tennis with friends, or simply relaxing and relishing the atmosphere and the scenery. There are a number of top-notch cultural amenities nearby too, such as the Concertgebouw, the Stedelijk Museum, Van Gogh Museum, and Rijksmuseum.
As far as public transport is concerned, tram 2 stops almost at your front door (Valeriusplein stop) which goes through the entire cite center and ends on Amsteram Centraal. There are various nearby bus routes too. By car, you can be on the A10 Ring Road in just ten minutes (junctions S107 and S108).
OWNERS’ ASSOCIATION
The owners’ association has 16 members and it is healthy and professionally managed. The current service charges are €66.81 per month. There is a long-term maintenance plan in place and the owners’ association is registered with the Chamber of Commerce.
The five apartments in the upper part of building 130 share the same heating system. The costs are divided in the same proportions as those used for the owners’ association. An advance payment of around €195 per month is required for heating and hot water. The radiators in the apartment are fitted with smart controls that allow their temperature to be set remotely.
FREEHOLD
The property is on freehold land.
PARTICULARS
- Floor surface area of 47m² (NEN 2580 measurement report) + strage space on the corridor
- Beautiful high ceilings that enhance the sense of space
- Superb apartment that will appeal to a wide range of people
- Smart lighting system and smart radiators;
- Owners’ association consists of 16 members; monthly service charges are € 66,81
- Advance payment of € 195,- per month for heating and hot water
- Near Vondelpark and Cornelis Schuytstraat
- Koninginneweg recently renovated
- Foundations renovated in 2002
- Apartment renovated in 2016-2018 and redesigned in 2021
- Close to the Zuidas business district
- Freehold
- Energy Label D
- Transfer by agreement; can be arranged at short notice.
This information has been compiled with the greatest possible care. However, we accept no liability for any inaccuracies or deficiencies in that information or for any consequences arising therefrom. It is the duty of the purchaser to investigate all matters of importance to him or her. With regard to this property, we act solely in an advisory capacity as the estate agents of the vendor. We advise you to engage the services of an NVM estate agent to assist you with the purchasing process. If you have any specific wishes regarding the property, you are advised to notify your purchasing estate agent as soon as possible and to conduct any investigations yourself, or to arrange to have them conducted. If you do not engage the services of a qualified representative, you are deemed by law to have a sufficient understanding and awareness of everything that is or could be of importance to you. NVM terms and conditions apply.
Features
Transfer of ownership
- Asking price
- € 525,000 kosten koper
- Asking price per m²
- € 11,170
- Listed since
- Status
- Available
- Acceptance
- Available in consultation
- VVE (Owners Association) contribution
- € 66.81 per month
Construction
- Type apartment
- Upstairs apartment (apartment)
- Building type
- Resale property
- Year of construction
- 1912
- Type of roof
- Combination roof covered with asphalt roofing
Surface areas and volume
- Areas
- Living area
- 47 m²
- Other space inside the building
- 1 m²
- Volume in cubic meters
- 196 m³
Layout
- Number of rooms
- 2 rooms (1 bedroom)
- Number of bath rooms
- 1 bathroom
- Bathroom facilities
- Shower, walk-in shower, toilet, sink, and washstand
- Number of stories
- 1 story
- Located at
- 3rd floor
Energy
- Energy label
- Insulation
- Double glazing
- Heating
- Communal central heating
- Hot water
- Central facility
Cadastral data
- AMSTERDAM U 9923
- Cadastral map
- Ownership situation
- Full ownership
Exterior space
- Location
- Alongside park and in centre
Parking
- Type of parking facilities
- Paid parking, public parking and resident's parking permits
VVE (Owners Association) checklist
- Registration with KvK
- Yes
- Annual meeting
- Yes
- Periodic contribution
- Yes (€ 66.81 per month)
- Reserve fund present
- Yes
- Maintenance plan
- Yes
- Building insurance
- Yes
Photos 27
Floorplans
© 2001-2024 funda



























