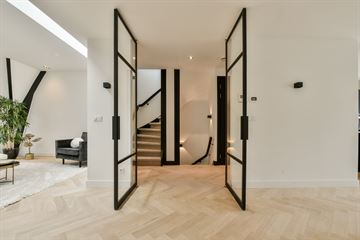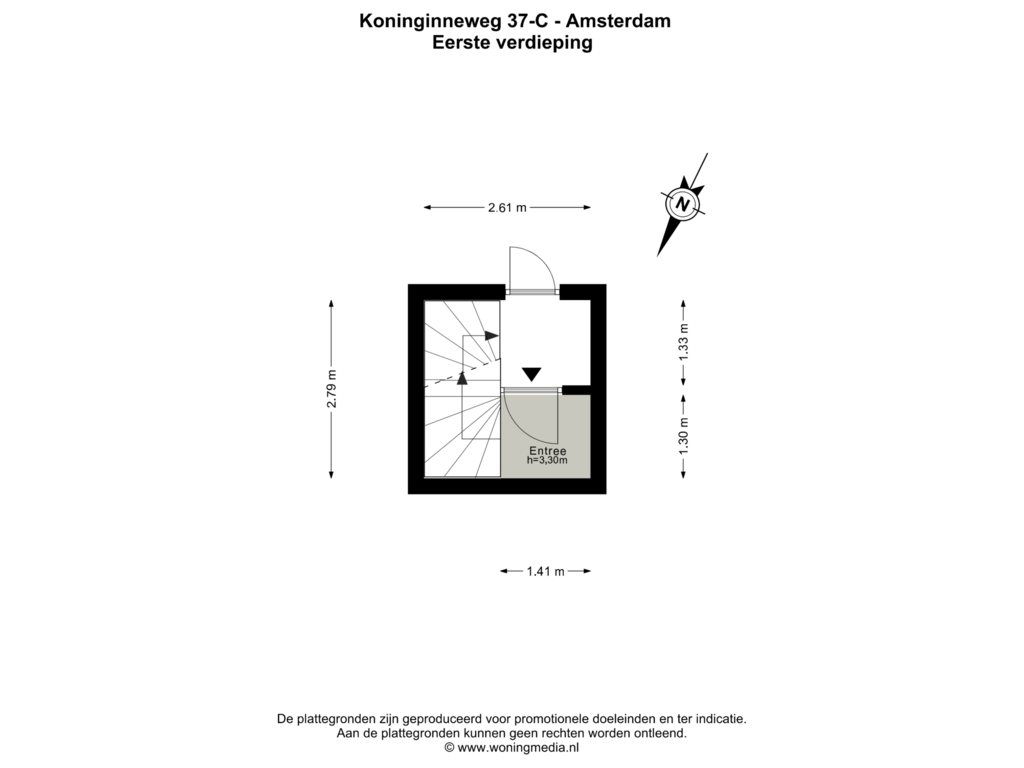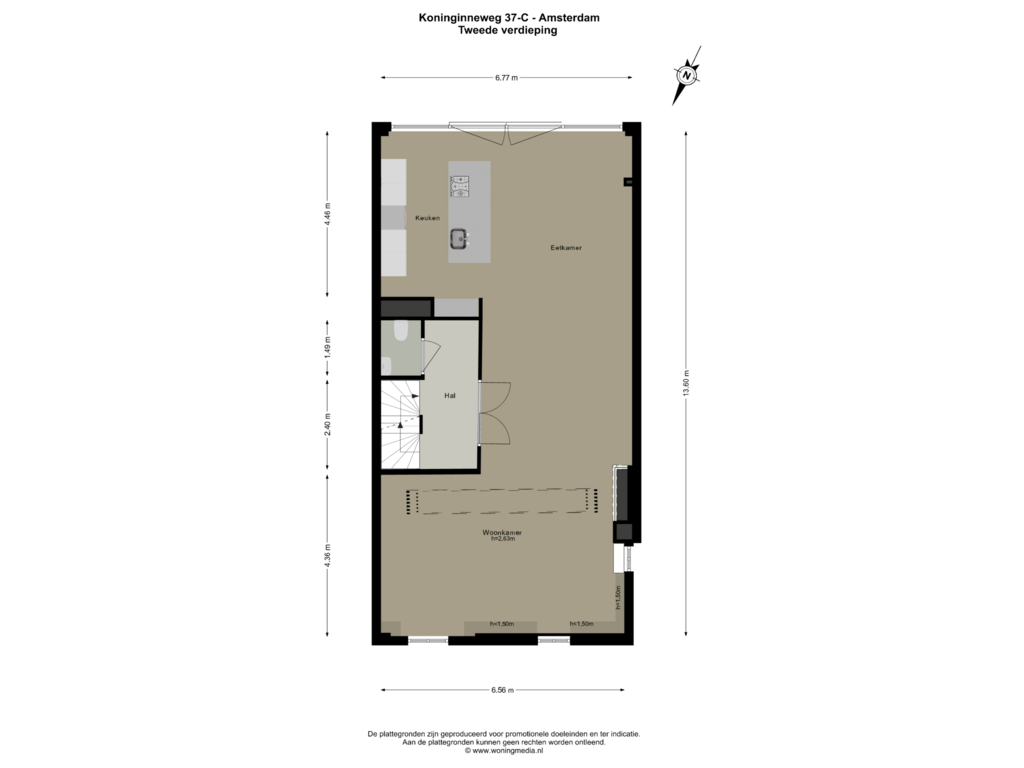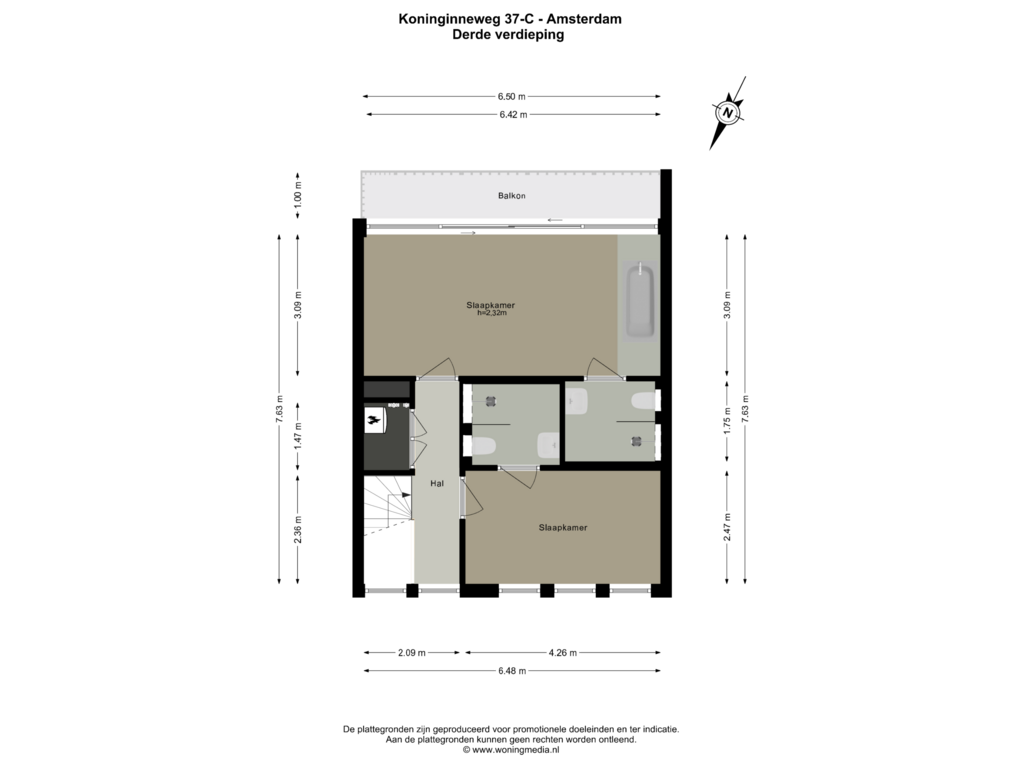
Koninginneweg 37-C1075 CG AmsterdamValeriusbuurt-Oost
€ 1,600,000 k.k.
Eye-catcherPrachtig dubbele bovenwoning (140m²) met een lekker zonnig dakterras!
Description
Koninginneweg 37C, 1075 CG Amsterdam
This superb duplex apartment (approx. 140 m2) is on the grand Koninginneweg. Split over two floors, it has a large living space, an open-plan kitchen, two bedrooms, two bathrooms and a sunny roof terrace. A wonderful quality of life is guaranteed on the Koninginneweg, just a stone’s throw away from the Vondelpark and the wonderful Cornelis Schuytstraat.
Accessibility
The property is located in Amsterdam Oud-Zuid. Near the Vondelpark, it is on the most beautiful part of the Koninginneweg, just past the Gouden Bocht. Major renovation work was completed on this wide, leafy street recently, resulting in significant improvements to layout and traffic safety. The property is convenient for an exclusive shopping experience in the Cornelis Schuytstraat, the Van Baerlestraat and the P.C. Hooftstraat. All these streets are within walking distance of the apartment and located in the chic Museumkwartier. Grocery shops and various specialist shops are close by too, on the Amstelveenseweg and Stadionweg. Important amenities like schools, childcare and sports facilities are within easy reach as well and the same applies to cultural venues. With a number of bus and tram stops just around the corner, the property is very easy to access by public transport. The A10 ring road is a five-minute drive away and parking is arranged via the Amsterdam permit system.
Layout
The apartment is accessed via a communal entrance and a spacious hall with lovely marble details.
First floor
The entrance to the apartment is on this floor. Stairs here lead to the second floor.
Second floor
The hall on this floor gives access to a separate toilet room and the apartment’s living space, through a set of steel doors. A living-room area with a stunning gas fire graces the front of this floor. Original beams add a special ambience and a skylight floods the living-room area with natural light. The living kitchen comes complete with a cooking island, cosy bar area, oven, steam oven, fridge, freezer, sink with Quooker tap and an induction hob with a built-in extraction system. Big windows and a sliding door flood this room with light.
Third floor
Stairs in the hall on the second floor lead up to the third floor. The landing here gives access to a laundry room with all the connections necessary for white goods and also to all the other rooms on this floor. At the back of this floor, there is a good-sized bedroom with an en-suite bathroom that has a big walk-in shower, a washbasin unit and a toilet. The master bedroom is at the front of this floor and also has an en-suite bathroom, with a free-standing bath, washbasin unit, toilet and a walk-in shower. A big sliding door opens out onto the apartment’s sunny, south-facing roof terrace.
A magnificent herringbone wood floor has been laid throughout the apartment.
Details
- Apartment right: 140 m² (NEN-2580 report available)
- South-facing roof terrace
- Two bedrooms
- Two bathrooms
- A large living area that includes a luxury living kitchen
- The owners’ association is in formation
- Energy label
- Freehold property, so no ground rent to pay
- Transfer date in consultation
This information has been compiled by us with due care. However, no liability is accepted by us for any incompleteness, inaccuracy, or otherwise, or the consequences thereof. All dimensions and surface areas given are indicative. The buyer has his own obligation to investigate all matters that are important to him or her. With regard to this property, the broker is the seller's advisor. We recommend that you engage a professional (NVM) broker to guide you through the purchasing process. If you have specific wishes regarding the property, we advise you to make them known to your purchasing broker in a timely manner and to investigate them independently. If you do not engage a professional representative, you consider yourself knowledgeable enough, according to the law, to oversee all matters that are important. The NVM conditions apply.
Features
Transfer of ownership
- Asking price
- € 1,600,000 kosten koper
- Asking price per m²
- € 11,429
- Listed since
- Status
- Available
- Acceptance
- Available in consultation
Construction
- Type apartment
- Upstairs apartment (double upstairs apartment)
- Building type
- Resale property
- Year of construction
- 1900
Surface areas and volume
- Areas
- Living area
- 140 m²
- Exterior space attached to the building
- 7 m²
- Volume in cubic meters
- 444 m³
Layout
- Number of rooms
- 3 rooms (2 bedrooms)
- Number of bath rooms
- 2 bathrooms and 1 separate toilet
- Bathroom facilities
- 2 walk-in showers, 2 toilets, underfloor heating, 2 sinks, 2 washstands, and bath
- Number of stories
- 2 stories
- Located at
- 2nd floor
- Facilities
- Air conditioning, mechanical ventilation, and TV via cable
Energy
- Energy label
- Insulation
- Roof insulation, double glazing, energy efficient window, insulated walls, floor insulation and completely insulated
- Heating
- CH boiler and complete floor heating
- Hot water
- CH boiler
- CH boiler
- 2017
Cadastral data
- AMSTERDAM U 11498
- Cadastral map
- Ownership situation
- Full ownership
Exterior space
- Location
- In residential district
- Garden
- Sun terrace
- Sun terrace
- 7 m² (1.00 metre deep and 6.50 metre wide)
- Garden location
- Located at the south
- Balcony/roof terrace
- Balcony present
Parking
- Type of parking facilities
- Public parking and resident's parking permits
VVE (Owners Association) checklist
- Registration with KvK
- No
- Annual meeting
- No
- Periodic contribution
- No
- Reserve fund present
- No
- Maintenance plan
- No
- Building insurance
- No
Photos 63
Floorplans 3
© 2001-2024 funda

































































