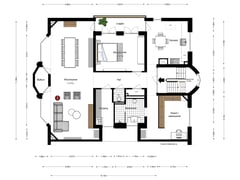Koninginneweg 8-11075 CX AmsterdamWillemsparkbuurt-Noord
- 132 m²
- 2
€ 1,645,000 k.k.
Description
HUIZE KONINGSVIJVER | Apartment of approximately 132 m², recently renovated (2020) and located in the Vondelbuurt. The apartment features a living room, kitchen, two bedrooms, a bathroom, and two balconies. Situated on private land.
The complete living experience can be explored on our website or download our magazine. You can also easily schedule your viewing via our website.
Tour
The spacious communal entrance features a beautifully maintained staircase, with preserved stained glass windows. An old-fashioned goods lift is also located in the stairwell.
The layout of this apartment is well-balanced, with a long central hall connecting the various rooms. The living room, over 11 meters wide, faces west and receives ample natural light from the large windows and the balcony. From the living area, there is a clear view over Vondelpark. The kitchen, designed in an original style, is equipped with various built-in appliances.
The apartment has two bedrooms, one of which is currently set up as a dressing room. The master bedroom is located on the north side and has access to a spacious balcony through double French doors. The luxurious bathroom features a walk-in shower with a unique shower wall, a vanity unit, and a toilet. Additionally, there is a separate toilet and a storage area that also serves as a laundry room.
The apartment boasts two balconies. The southwest-facing balcony offers stunning views of the Vondelpark pond, while the second is situated on the northwest side.
The interior is tastefully decorated with exceptional design and materials, including a Hungarian point parquet floor, high-quality sanitary ware, and custom-made cabinets.
What the residents will miss
“My favorite spot is sitting in the living room overlooking Vondelpark. In the summer, it’s a beautiful green panorama; in the winter, a picturesque view over the Koningsvijver. Each season brings a new characteristic composition.”
Neighborhood
In 1881, architect Zocher designed Willemspark, now better known as Vondelpark. A few decades later, the first villas were built around the ponds. Grand buildings in classical architectural styles welcomed families to this quieter, greener part of the city.
The grandeur of that time remains intact. The residents and the quality offerings from bakery Simon Meijssen, chocolatier Artichoc, greengrocer Wessels, bistro Jules, bar Carter, and the French seafood restaurant VISQUE give this residential neighborhood a contemporary allure. It’s an ideal spot in Amsterdam to live, where relaxation and inspiration are always nearby.
In the presentation of this property on our website, we have gathered the best hotspots in the area.
Key details
• Living area approximately 132 m²
• Two balconies totaling approximately 9 m²
• Located by Vondelpark
• Clear view
• Thoughtful layout
• Situated on private land
• Architect G.J. Rutgers
• Service costs VvE €150 per month
• Advance heating costs €350 per month
• Renovated in 2020 (new parquet flooring, all walls plastered and painted)
• Healthy and well-organized VvE
• National monument
For more information, visit the website of the National Monumenten Portaal, Restauratiefonds, and Rijksdienst voor het Cultureel Erfgoed regarding possible subsidies.
This information has been compiled with the utmost care. However, we cannot accept any liability for any incompleteness, inaccuracies, or otherwise, nor for the consequences thereof. All specified measurements and areas are indicative.
The measurement instruction is based on NEN2580. The measurement instruction is intended to apply a more uniform method of measuring to provide an indication of the usable area. The measurement instruction does not fully exclude differences in measurement outcomes due to interpretation differences, rounding, or limitations in executing the measurement.
Features
Transfer of ownership
- Asking price
- € 1,645,000 kosten koper
- Asking price per m²
- € 12,462
- Listed since
- Status
- Available
- Acceptance
- Available in consultation
- VVE (Owners Association) contribution
- € 150.00 per month
Construction
- Type apartment
- Mezzanine (apartment)
- Building type
- Resale property
- Year of construction
- 1925
- Specific
- Protected townscape or village view (permit needed for alterations), listed building (national monument) and monumental building
Surface areas and volume
- Areas
- Living area
- 132 m²
- Exterior space attached to the building
- 9 m²
- Volume in cubic meters
- 363 m³
Layout
- Number of rooms
- 3 rooms (2 bedrooms)
- Number of bath rooms
- 1 bathroom and 1 separate toilet
- Bathroom facilities
- Shower, toilet, and washstand
- Number of stories
- 1 story
- Located at
- 2nd floor
- Facilities
- Air conditioning, mechanical ventilation, passive ventilation system, and TV via cable
Energy
- Energy label
- Not required
- Insulation
- Double glazing
- Heating
- Communal central heating
- Hot water
- Gas-fired boiler
Cadastral data
- AMSTERDAM U 9056
- Cadastral map
- Ownership situation
- Full ownership
Exterior space
- Location
- Alongside park, alongside waterfront, in residential district and unobstructed view
- Balcony/roof terrace
- Balcony present
Parking
- Type of parking facilities
- Paid parking and resident's parking permits
VVE (Owners Association) checklist
- Registration with KvK
- Yes
- Annual meeting
- Yes
- Periodic contribution
- Yes (€ 150.00 per month)
- Reserve fund present
- Yes
- Maintenance plan
- Yes
- Building insurance
- Yes
Want to be informed about changes immediately?
Save this house as a favourite and receive an email if the price or status changes.
Popularity
0x
Viewed
0x
Saved
04/12/2024
On funda





