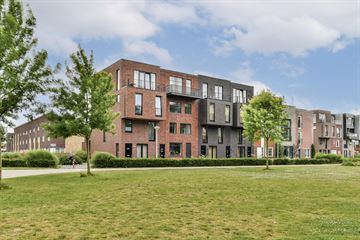
Description
Phenomenal and unique 3-storey ground floor apartment of over 152 m2 with a lovely garden and roof garden on a green park in trendy Amsterdam Noord. Raw and industrial details combined with rich materials and a high level of finish create a metropolitan loft feeling. A cleverly laid out open plan with views and a spacious feeling everywhere. Large steel windows, wide spaces, an impressive ceiling height with a visible steel beam structure and a beautifully considered play of color, material and texture. With three bedrooms and two bathrooms, this is a perfect family home.
LAYOUT
Ground floor
Entrance on the ground floor. Upon entering the spacious living room, you are immediately struck by the high, facade-wide windows that provide beautiful light and a spacious appearance. At the front is the modern open kitchen, which is equipped with various built-in appliances. The kitchen is spacious and offers plenty of space for a large dining table. The sitting room is located at the rear. With the glass rear facade and the French doors, inside and outside flow beautifully into each other. The beautifully landscaped green garden has a nice sunny seating area and a back entrance. In the middle of the house, the open staircase made of steel and American walnut connects all floors. Under the stairs is a toilet with a sink.
First floor
Landing and door to the lovely roof garden, 2 workplaces and a spacious bedroom at the front with private bathroom with toilet, sink and walk-in shower.
Second floor
Spacious bathroom with bath, toilet and walk-in shower. 2 well-sized bedrooms at the front.
GROUND LEASE
The leasehold amounts to € 1,013 per year - with 10 annual indexations - and is tax deductible. The current period runs until August 31, 2067 and the General provisions for continuous leasehold 2000 apply. From September 1, 2067, the annual perpetual leasehold will be € 229.63 excluding inflation. The deed of switch to perpetual leasehold has already been signed.
PARTICULARITIES
- Truly phenomenal and unique house of over 152 m2 (NEN 2580 report)
- Possibility for extension
- Unobstructed view of the green Koopvaardersplantsoen
- Garden of approximately 33 m2 on the southeast
- Roof garden of approximately 22 m2 on the southeast
- Energy label A!
- The small-scale VvE consists of 2 apartment rights. The monthly service costs are €50.
SURROUNDINGS
The house is within walking distance of the Banne shopping center where you can do your daily shopping. And for extensive shopping there is the Boven IJ shopping center on Buikslotermeerplein. For a snack or a drink, there are several nice café restaurants nearby on the Van der Pekstraat, the NDSM site or Overhoeks. And if you prefer greenery, the Noorderpark is around the corner and it is only a 10-minute bike ride to 't Twiske recreation park. There is also a lot to do for the little ones. There is, among other things, the Noorderpark and the De Buiktuin petting zoo.
The location in relation to public transport is ideal. There are various bus connections and the "Noord Zuid lijn" is a 5-minute bike ride away. The ferry takes you to Central Station in no time and there is a good connection to the Ring A10 by car.
GENERAL
All information contained in this offer has been compiled by us with great care. However, we accept no liability with regard to this information, nor can any rights be derived from the information provided.
We would be happy to make an appointment with you for a viewing without obligation!
Features
Transfer of ownership
- Last asking price
- € 925,000 kosten koper
- Asking price per m²
- € 6,086
- Status
- Sold
- VVE (Owners Association) contribution
- € 50.00 per month
Construction
- Type apartment
- Double ground-floor apartment
- Building type
- Resale property
- Year of construction
- 2019
- Type of roof
- Flat roof covered with asphalt roofing
Surface areas and volume
- Areas
- Living area
- 152 m²
- Exterior space attached to the building
- 22 m²
- Volume in cubic meters
- 663 m³
Layout
- Number of rooms
- 4 rooms (3 bedrooms)
- Number of bath rooms
- 2 bathrooms and 1 separate toilet
- Bathroom facilities
- 2 walk-in showers, 2 toilets, 2 sinks, 2 washstands, and bath
- Number of stories
- 3 stories
- Located at
- 1st floor
- Facilities
- Mechanical ventilation
Energy
- Energy label
- Insulation
- Roof insulation, energy efficient window, insulated walls, floor insulation and completely insulated
- Heating
- Complete floor heating and heat pump
- Hot water
- Central facility
Cadastral data
- AMSTERDAM AM 1582
- Cadastral map
- Ownership situation
- Municipal ownership encumbered with long-term leaset (end date of long-term lease: 31-08-2067)
- Fees
- € 1,013.00 per year with option to purchase
Exterior space
- Location
- In residential district and unobstructed view
- Garden
- Back garden
- Back garden
- 32 m² (6.00 metre deep and 5.40 metre wide)
- Garden location
- Located at the southeast with rear access
- Balcony/roof terrace
- Roof terrace present
Parking
- Type of parking facilities
- Public parking
VVE (Owners Association) checklist
- Registration with KvK
- Yes
- Annual meeting
- No
- Periodic contribution
- Yes (€ 50.00 per month)
- Reserve fund present
- No
- Maintenance plan
- Yes
- Building insurance
- Yes
Photos 43
© 2001-2025 funda










































