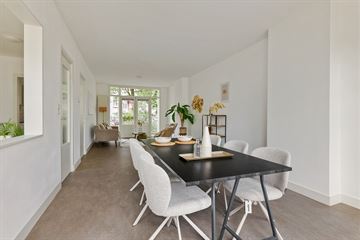
Description
Bright apartment (106m²) on the first and second floor, with two balconies (each 5.7m²) and a storage room (3m²). Renovated in 2008. The second floor is now the living area, and the first floor is the sleeping area. 2H: Hall/entrance, large living room, separate kitchen, separate toilet, and stairs to the first floor. 1H: Hall, large bedrooms, bathroom, separate toilet, and storage room. 5 solar panels for 22-1. Small homeowners association (VvE), 3 members. Freehold. Great location in the Bellamy neighborhood, opposite an urban farm and green space along the Kostverlorenvaart, close to the Ten Kate Market and the Food and Film Halls.
The entrance/hall on the second floor is openly connected to the living room, which has 3 windows (5.61 meters wide) at the front. On the left at the front is a charming work or relaxation corner with a view. At the back, there are French doors leading to the balcony. Next to the living room, at the back, is the simple kitchen, which also has a door to the balcony. If the kitchen is moved to the living room, an extra bedroom/office can be created here.
The spacious hall on the first floor has doors leading to the bedrooms, the bathroom, and the separate toilet. From the rear bedroom, double doors lead to the balcony. The bathroom includes a bathtub, a walk-in shower, and a sink with a large fixed mirror and a towel radiator. There is also a door to the balcony here. The storage room at the front of the first floor has a door from the communal stairwell (and a window).
Korte Blekersstraat 22 is on freehold land. The building was legally divided in 2010. The homeowners association (VvE) consists of 3 members and is well-organized.
The urban farm Zimmerhoeve is diagonally opposite and, with adjacent green space, is a pleasant place for young and old. Besides the Ten Kate Market, there are many cozy local shops for daily groceries in the De Clercqstraat, the Kinkerstraat, or the Bilderdijkstraat. The Food and Film Halls are really close by. Other trendy eateries are also nearby.
* Spacious apartment, total floor area 109m² with two balconies
* Flexible with many layout possibilities (including two apartment doors)
* Unobstructed view at the front
* Good homeowners association (VvE)
* Freehold
* Great location
Features
Transfer of ownership
- Last asking price
- € 700,000 kosten koper
- Asking price per m²
- € 6,604
- Status
- Sold
- VVE (Owners Association) contribution
- € 236.67 per month
Construction
- Type apartment
- Upstairs apartment
- Building type
- Resale property
- Year of construction
- 1912
- Specific
- Double occupancy possible
- Type of roof
- Flat roof
Surface areas and volume
- Areas
- Living area
- 106 m²
- Other space inside the building
- 3 m²
- Exterior space attached to the building
- 11 m²
- Volume in cubic meters
- 286 m³
Layout
- Number of rooms
- 3 rooms (2 bedrooms)
- Number of bath rooms
- 1 bathroom and 2 separate toilets
- Bathroom facilities
- Walk-in shower, bath, and sink
- Number of stories
- 2 stories
- Located at
- 1st floor
- Facilities
- Mechanical ventilation and solar panels
Energy
- Energy label
- Insulation
- Partly double glazed and floor insulation
- Heating
- CH boiler
- Hot water
- CH boiler
- CH boiler
- Intergas Kobi Kompakt HR 22 (gas-fired combination boiler from 2014, in ownership)
Cadastral data
- AMSTERDAM T 6888
- Cadastral map
- Ownership situation
- Full ownership
Exterior space
- Location
- In residential district and unobstructed view
- Balcony/roof terrace
- Balcony present
Storage space
- Shed / storage
- Built-in
Parking
- Type of parking facilities
- Paid parking, public parking and resident's parking permits
VVE (Owners Association) checklist
- Registration with KvK
- Yes
- Annual meeting
- Yes
- Periodic contribution
- Yes (€ 236.67 per month)
- Reserve fund present
- Yes
- Maintenance plan
- Yes
- Building insurance
- Yes
Photos 46
© 2001-2025 funda













































