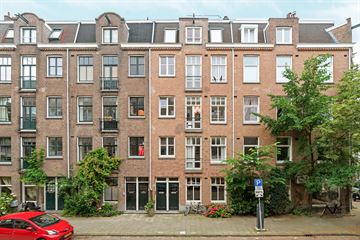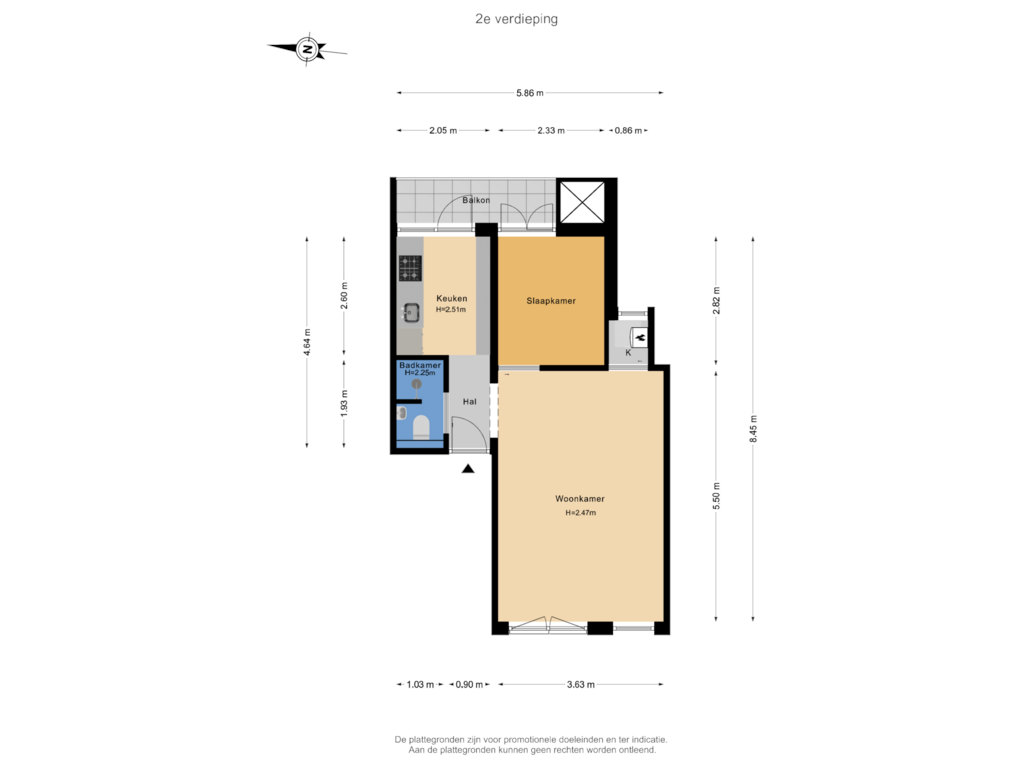
Eye-catcherPrachtig gerenoveerd appartement gelegen in de Pijp!
Description
Quiet living in the vibrant Amsterdam district of de Pijp.
Welcome to this neat apartment located at Korte Tolstraat. The apartment of approx. 37m2 is located on the second floor of a building in a quiet side street in the popular neighborhood De Pijp. Besides a nice living space, the apartment has a balcony facing east, and a French balcony located on the west side.
LAYOUT
The entrance to the apartment is located on the second floor, which can be reached by the staircase after entering the communal entrance on the first floor. Entry is in the hall, where the coat can be hung up and shoes can be taken off. Through a door opens a number of options. On the left is the comfortable bathroom, on the right is the beautiful open living room. The kitchen is immediately straight ahead. The bathroom is practical and well maintained. This space has a floating toilet, towel radiator and fine walk-in shower. The kitchen has plenty of storage options due to extra built in cabinets. The kitchen is equipped with a 5-burner stove, Samsung brand combi oven/microwave, built-in dishwasher and fridge-freezer. Through the kitchen you can also reach the balcony.
Also located at the rear, with French doors to the balcony, is the bedroom. This fine space offers enough room for a 1.60m bed and fine closet. Finally, at the front of the apartment is the dining and living room with large windows and a French balcony with French doors.
SURROUNDINGS & ACCESSIBILITY
The Korte Tolstraat is a side street of the Pieter Aertszstraat and the Rustenburgerstraat. The nearby Van Woustraat offers a lot of specialty stores, cozy cafes and stores for daily necessities. A nice cup of coffee at Stach or the Coffee Company, both less than an minute walking from the front door, is a snap. Cozy Amsterdam cafes such as Tapmarin and café van Wou can also be found here. Moreover, the world-famous Albert Cuyp market, open Monday through Saturday, is always nearby. The beautiful Sarphatipark, a nice place to walk the dog or have a picnic with friends, is within walking distance. Because of its great diversity of stores a catering hotspots, the Pijp is one of the most popular neighborhoods of Amsterdam.
The apartment is easily accessible both by public transportation and by car. Metrostation de Pijp, part of the North-South line, brings travelers daily to and from Central Station and Amsterdam South Station. Streetcar and bus stop Lutmastraat is located at a walking distance of 4 minutes. Streetcar stop Ceintuurbaan is ideal for a trip towards Amsterdam North or South and the adjacent Van Woustraat stop travels from Amsterdam East to West and vice versa. By car, the Ring A10 South can be reached within 7 minutes.
ASSOCIATION OF OWNERS
The Owners' Association consists out of 4 apartments owners. There is a multi-year maintenance plan, and the monthly service costs are relatively low. This is because a large part of the building has been renovated recently. The association takes care of the building insurance and saves for maintenance.
DETAILS
- Recently renovated due to fire damage
- Practical layout
- Direct acceptance possible
- Top location and quiet
- Energy label D
- Own ground
- Balcony + French balcony
- Service costs € 100,- p.m.
- MJOP available
Features
Transfer of ownership
- Asking price
- € 375,000 kosten koper
- Asking price per m²
- € 9,868
- Listed since
- Status
- Under offer
- Acceptance
- Available in consultation
- VVE (Owners Association) contribution
- € 100.00 per month
Construction
- Type apartment
- Upstairs apartment (apartment)
- Building type
- Resale property
- Construction period
- 1906-1930
- Type of roof
- Mansard roof covered with asphalt roofing
Surface areas and volume
- Areas
- Living area
- 38 m²
- Exterior space attached to the building
- 4 m²
- Volume in cubic meters
- 124 m³
Layout
- Number of rooms
- 2 rooms (1 bedroom)
- Number of bath rooms
- 1 bathroom
- Bathroom facilities
- Walk-in shower, toilet, and sink
- Number of stories
- 1 story
- Located at
- 2nd floor
- Facilities
- Passive ventilation system
Energy
- Energy label
- Insulation
- Double glazing
- Heating
- CH boiler
- Hot water
- CH boiler
- CH boiler
- REMEHA (gas-fired, in ownership)
Exterior space
- Location
- Alongside a quiet road and in residential district
- Balcony/roof terrace
- Balcony present
Parking
- Type of parking facilities
- Paid parking and resident's parking permits
VVE (Owners Association) checklist
- Registration with KvK
- Yes
- Annual meeting
- No
- Periodic contribution
- Yes (€ 100.00 per month)
- Reserve fund present
- Yes
- Maintenance plan
- Yes
- Building insurance
- Yes
Photos 36
Floorplans
© 2001-2024 funda




































