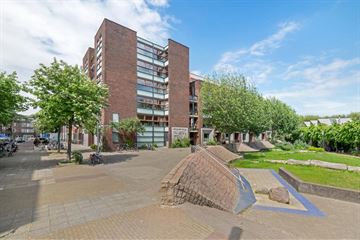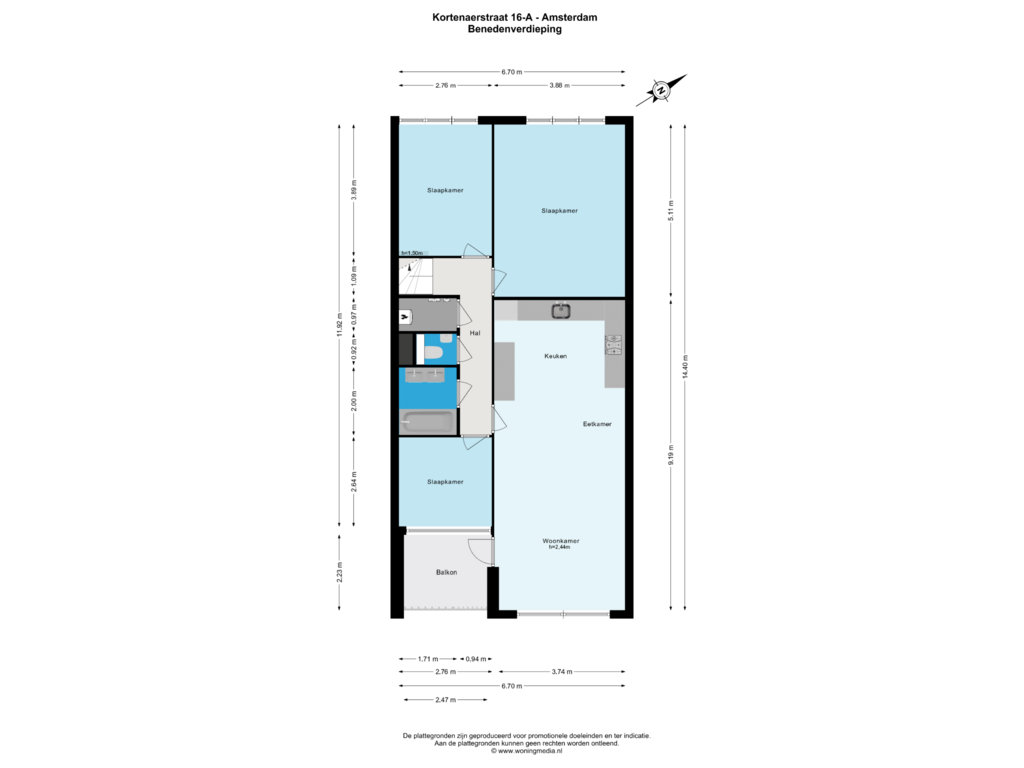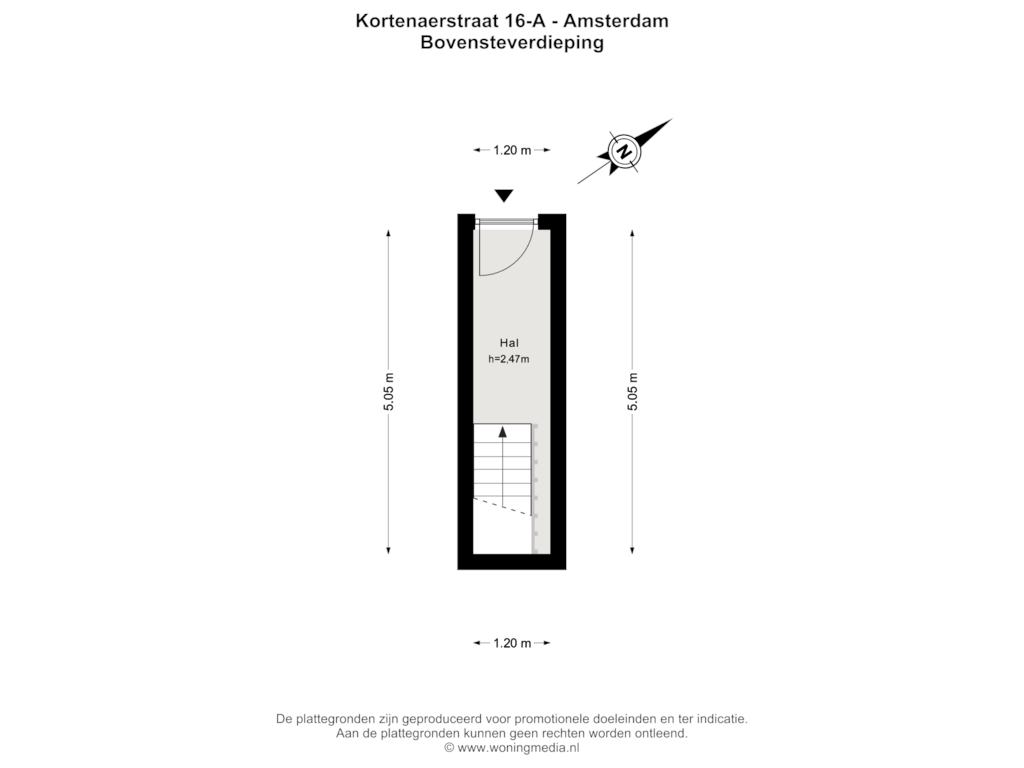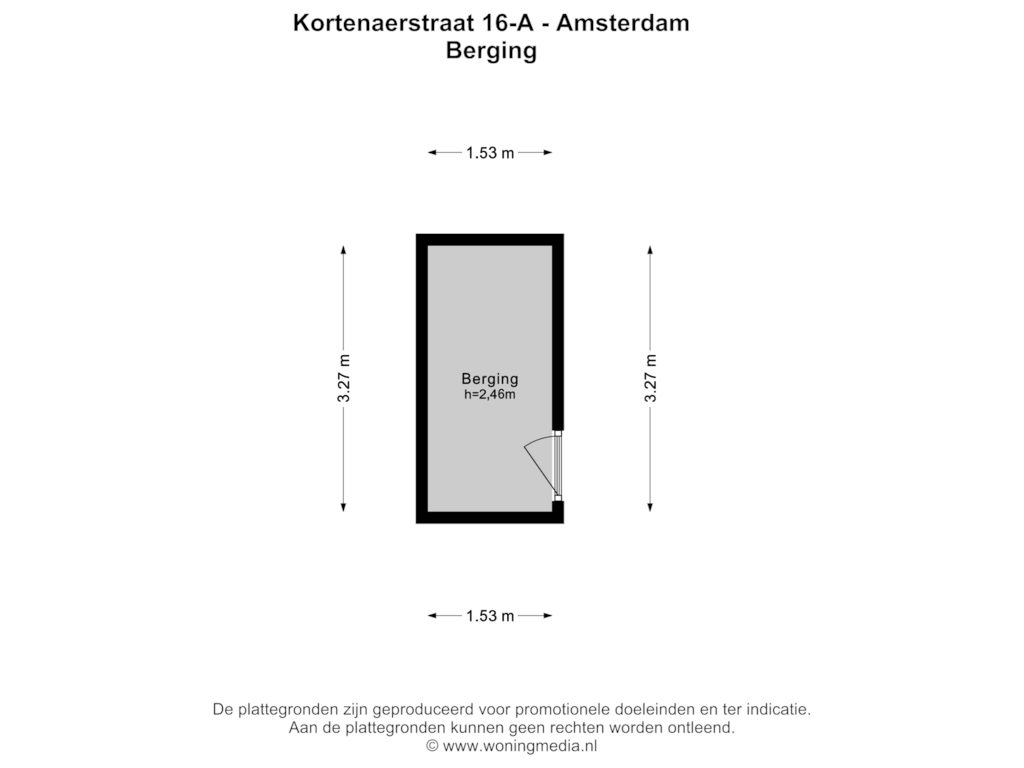
Kortenaerstraat 16-A1057 JN AmsterdamKortenaerkwartier
€ 745,000 k.k.
Description
NICE AND WELL LAYOUT 4 ROOM APARTMENT OF 94 M2 WITH ELEVATOR, STORAGE ROOM AND A SPACIOUS BALCONY.
ENTRANCE
Well-maintained communal entrance with elevator, private entrance to a well-maintained gallery on the third floor with a handy wardrobe and stairs to the living area on the second floor.
LIVING
Spacious bright living room with open kitchen with large windows. The kitchen is equipped with a 5-burner gas stove and stainless steel extractor hood, various built-in appliances such as; oven, microwave, refrigerator, freezer and dishwasher. Adjacent to the living room is a lovely sheltered east-facing balcony with a beautiful unobstructed view of greenery and Kostverlorenvaart.
3 BEDROOMS
At the rear there are two bedrooms, including a spacious master bedroom with large closet wall and nice unobstructed view. Third good sized bedroom adjacent to the balcony.
BATHROOM
Neat bathroom with bath with shower and double sinks with furniture.
Separate toilet with fountain and laundry/storage space also adjacent to the hallway.
LOCATION
The apartment is located in a dead-end street on Kortenaerplein in the middle of the bustling West district, around the corner from the charming Slatuinenweg and near De Clerqstraat. At the end of a dead-end road overlooking the Kortenaerplein with lots of greenery.
Many shops for daily shopping and various restaurants and cafes around the corner. The Rembrandt, Erasmus and Vondel Parks are all in the vicinity. Very child-friendly with good childcare, schools, petting zoo and playgrounds in the area. Not far from the center, De Hallen with cinema, library and food market. Easily accessible by public transport and arterial roads.
SPECIAL FEATURES
• 94 m2 NEN 2580
• 3 Bedrooms
• Fully equipped with double glazing
• Energy label A
• Ground lease paid untill 2047
• Spacious storage room
• Indoor bicycle shed
• Sheltered balcony with nice view
• Delivery is possible immediately
Features
Transfer of ownership
- Asking price
- € 745,000 kosten koper
- Asking price per m²
- € 7,926
- Rental price
- € 3,400 per month (no service charges)
- Deposit
- € 6,800 one-off
- Rental agreement
- Indefinite duration
- Listed since
- Status
- Available
- Acceptance
- Available immediately
- VVE (Owners Association) contribution
- € 250.00 per month
Construction
- Type apartment
- Mezzanine (apartment)
- Building type
- Resale property
- Year of construction
- 1995
- Type of roof
- Flat roof
Surface areas and volume
- Areas
- Living area
- 94 m²
- Exterior space attached to the building
- 6 m²
- External storage space
- 5 m²
- Volume in cubic meters
- 337 m³
Layout
- Number of rooms
- 4 rooms (3 bedrooms)
- Number of bath rooms
- 1 bathroom and 1 separate toilet
- Bathroom facilities
- Shower, double sink, bath, and washstand
- Number of stories
- 1 story
- Located at
- 3rd floor
- Facilities
- Elevator, mechanical ventilation, and TV via cable
Energy
- Energy label
- Insulation
- Double glazing and completely insulated
- Heating
- CH boiler
- Hot water
- CH boiler
- CH boiler
- Gas-fired combination boiler, in ownership
Cadastral data
- AMSTERDAM C 10378
- Cadastral map
- Ownership situation
- Municipal long-term lease
- Fees
- Paid until 31-05-2047
Exterior space
- Location
- Alongside a quiet road and in residential district
- Balcony/roof terrace
- Balcony present
Storage space
- Shed / storage
- Built-in
- Facilities
- Electricity
Parking
- Type of parking facilities
- Paid parking and resident's parking permits
VVE (Owners Association) checklist
- Registration with KvK
- Yes
- Annual meeting
- Yes
- Periodic contribution
- Yes (€ 250.00 per month)
- Reserve fund present
- Yes
- Maintenance plan
- Yes
- Building insurance
- Yes
Photos 22
Floorplans 3
© 2001-2024 funda
























