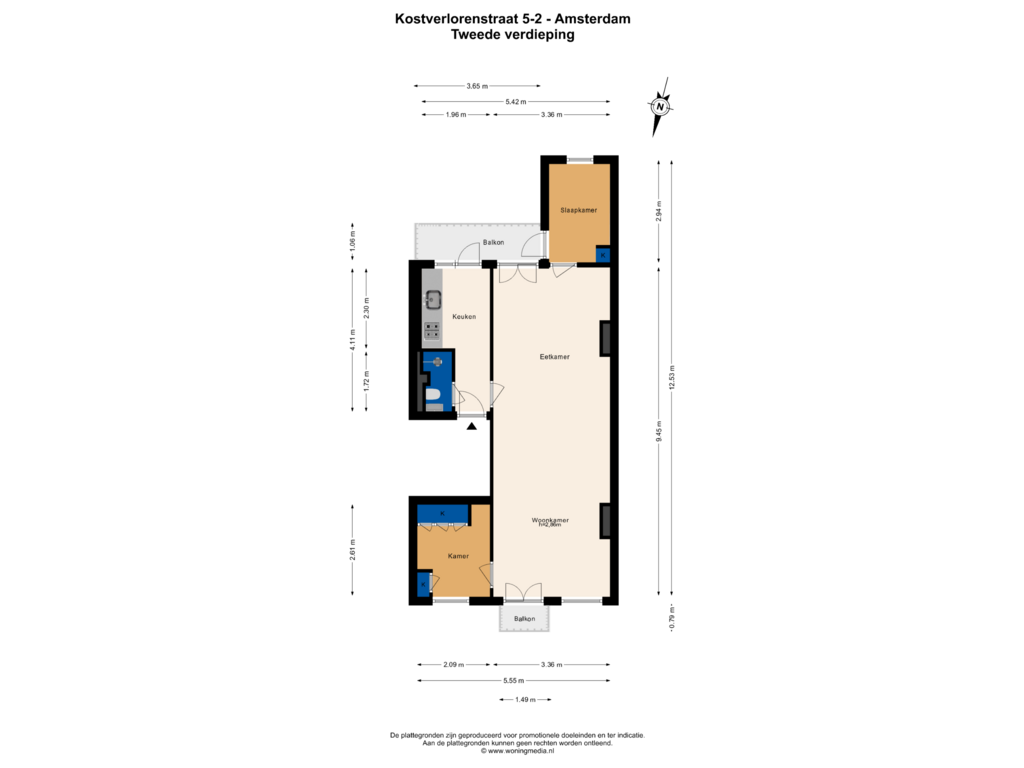
Kostverlorenstraat 5-21052 GR AmsterdamFrederik Hendrikbuurt-Noord
Sold under reservation
€ 400,000 k.k.
Description
Bright and well divided 3-room apartment of about 51 m2 with 2 balconies, located in the popular Frederik Hendrikbuurt in West!
The apartment is in a perfect location, very central in Amsterdam.
From the house you can walk into the Jordaan.
Every Saturday and Monday there are lively markets on the Noordermarkt and on the adjacent Westerstraat and Lindengracht.
You are also in the shopping street Haarlemmerdijk. Within minutes you are in the popular and green Westerpark or for culture at the Westergasterrein with many festivals and events or in the other direction to the Hugo de Grootplein with various restaurants, terraces and stores. Within walking distance you will find the Marnixbad and several gyms.
The property is easily accessible by public transport as well as by car; streetcar and bus lines but also train station Sloterdijk and Central Station are nearby
Multiple parking options in front of and near the house. In recent months, Frederik Hendrikstraat has been transformed into a more car-free street, safer for cyclists and pedestrians. The very nearby Singelgrachtgarage with 800 parking spaces has recently been completed.
Layout
Communal entrance, through the stairwell you reach the second floor.
The living room is spacious and runs from front to back with a balcony on both sides At the quiet rear is the bedroom, the adjacent room at the front can be used as a study.
Next to the living room is the closed kitchen which also provides access to the southeast facing balcony and the compact bathroom with shower and toilet
Owners Association
The Owners' Association called 'Kostverlorenstraat 5' consists of 3 apartment rights. The management of the association is carried out by the owners themselves. Annual meetings are held.
In 2021 maintenance and exterior painting for the entire property was done and this year maintenance was done on the roof. The monthly contribution is € 55.00
Property situation
The property is located on municipal leasehold land, owned by the municipality of Amsterdam. The ground rent is € 59,80 per year (plus inflation/indexation) and the period runs until August 15, 2030.
The application for the change to perpetual ground lease has been made under the favorable conditions of the regrettable option scheme. Owner has not yet been to the notary, The canon when switching will be set at € 843,95 (+ annual inflation from fix clicks, payable from August 16, 2030)
Details
- Located in the popular Frederik Hendrikbuurt in West!
- Living area of 51 m2 (NEN2580 Certificate of Measurement available);
- Balcony facing southeast and balcony facing northwest;
- Ground lease € 59.80 per year ;
- Leasehold application done under the favorable conditions of the leasehold arrangement ;
- Healthy and active owners association;
- Service costs VvE € 55,00 per month;
- the foundation was renewed in 2005;
- Delivery in consultation;
The sales information has been compiled with great care but we cannot guarantee the accuracy of the content and therefore no rights can be derived from it. The content is purely informative and should not be regarded as an offer. Where reference is made to content, surface areas or dimensions, these should be regarded as indicative and approximate. As a buyer, you should conduct your own research into matters of importance to you. We advise you to use your own (NVM) estate agent.
Features
Transfer of ownership
- Asking price
- € 400,000 kosten koper
- Asking price per m²
- € 7,843
- Listed since
- Status
- Sold under reservation
- Acceptance
- Available in consultation
- VVE (Owners Association) contribution
- € 55.00 per month
Construction
- Type apartment
- Upstairs apartment (apartment)
- Building type
- Resale property
- Year of construction
- 1906
Surface areas and volume
- Areas
- Living area
- 51 m²
- Exterior space attached to the building
- 5 m²
- Volume in cubic meters
- 185 m³
Layout
- Number of rooms
- 3 rooms (2 bedrooms)
- Number of bath rooms
- 1 bathroom
- Bathroom facilities
- Shower and toilet
- Number of stories
- 1 story
- Located at
- 3rd floor
- Facilities
- Mechanical ventilation and TV via cable
Energy
- Energy label
- Insulation
- Energy efficient window
- Heating
- CH boiler
- Hot water
- CH boiler
- CH boiler
- HR 107 combiketel ( combination boiler from 2019, in ownership)
Cadastral data
- AMSTERDAM Q 8870
- Cadastral map
- Ownership situation
- Municipal ownership encumbered with long-term leaset (end date of long-term lease: 15-08-2030)
- Fees
- € 59.80 per year with option to purchase
Exterior space
- Location
- In centre and in residential district
- Balcony/roof terrace
- Balcony present
Parking
- Type of parking facilities
- Paid parking, public parking and resident's parking permits
VVE (Owners Association) checklist
- Registration with KvK
- Yes
- Annual meeting
- Yes
- Periodic contribution
- Yes (€ 55.00 per month)
- Reserve fund present
- No
- Maintenance plan
- No
- Building insurance
- Yes
Photos 26
Floorplans
© 2001-2025 funda


























