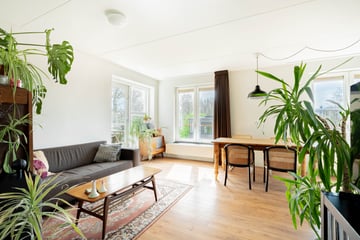This house on funda: https://www.funda.nl/en/detail/koop/amsterdam/appartement-kramatweg-61-h/43558814/

Description
This beautiful apartment of 41 m2 with a lovely southwest-facing balcony is located in a very popular location in the city. Beautiful view of the Flevopark, individual storage room in the basement and has a bright and spacious living room and bedroom. Peaceful living in a comfortable apartment.
Location:
This apartment is located in the cozy Indische Buurt in a perfect location. The street itself is quiet but everything you need is around the corner. This neighborhood is vibrant and alive, there are many cozy cafes and delicious restaurants within walking distance. For daily shopping you can go to Javastraat or the cozy Dappermarkt. The Flevopark is within walking distance. The Oosterpark is a 5-minute bike ride away, as are the Tropenmuseum and Artis. The Muiderpoort station is a 10-minute walk/3-minute bike ride and you can reach the Ring A10 in 5 minutes by car.
Layout:
Fourth floor: You have access to the house via the neat stairwell. Hall with access to all rooms. The bright living room with large windows has a modern kitchen with built-in appliances and was renovated in 2021. From the living room you have access to the lovely sunny balcony facing southwest.
The apartment has a spacious bedroom and a well-sized bathroom with shower, sink, connection for the machine/dryer and toilet.
In the basement you have access to your own individual storage room.
Deed of division and ground lease:
In 2009, the building is divided into 169 apartment rights. The ground lease has been bought off until September 30, 2032. The seller has submitted an application to the Municipality (under favorable conditions) to fix the ground lease after 2032.
V.v.E.:
The V.v.E. is active and professionally managed by Ymere (Yver V.v.E. management). The monthly service costs amount to 116,03 euros for the home and storage room. A multi-year maintenance plan (MJOP) is available.
Particularities:
- NEN2580 living space of 41 m2;
- Individual storage room in the basement of 4 m2;
- Lovely sunny balcony at the front facing southwest;
- 1 spacious bedroom;
- 4th (top) floor;
- Year of construction 1982;
- Entire house with double glazing;
- Beautiful view of the Flevopark;
- Central location within walking distance of the Flevopark, public transport, Dappermarkt and Javastraat;
- You can reach the A-10 ring road in 5 minutes;
- Delivery in consultation.
I would be happy to tell you all about this nice home during a viewing! See you then, Bas
Disclaimer
We do not guarantee the completeness, accuracy or dating of the information used on this website and advise you, if you are interested in one of the properties, to contact us or to be assisted by your own NVM real estate agent. The non-binding information shown on this website has been compiled by us (with care) based on data from the seller (and/or third parties). We do not guarantee its accuracy or completeness. We advise you and/or your real estate agent to contact us if you are interested in one of our homes. We are not responsible for the content of the websites referred to.
Features
Transfer of ownership
- Last asking price
- € 350,000 kosten koper
- Asking price per m²
- € 8,537
- Status
- Sold
- VVE (Owners Association) contribution
- € 116.03 per month
Construction
- Type apartment
- Upstairs apartment (apartment)
- Building type
- Resale property
- Year of construction
- 1982
- Type of roof
- Flat roof covered with asphalt roofing
Surface areas and volume
- Areas
- Living area
- 41 m²
- Exterior space attached to the building
- 4 m²
- External storage space
- 5 m²
- Volume in cubic meters
- 138 m³
Layout
- Number of rooms
- 2 rooms (1 bedroom)
- Number of bath rooms
- 1 bathroom
- Bathroom facilities
- Shower, toilet, and sink
- Number of stories
- 1 story
- Located at
- 4th floor
- Facilities
- Mechanical ventilation, passive ventilation system, and TV via cable
Energy
- Energy label
- Insulation
- Double glazing
- Heating
- CH boiler
- Hot water
- CH boiler
- CH boiler
- HR (gas-fired combination boiler from 2021, in ownership)
Cadastral data
- AMSTERDAM W 8585
- Cadastral map
- Ownership situation
- Municipal ownership encumbered with long-term leaset (end date of long-term lease: 30-09-2032)
- Fees
- Paid until 30-09-2032
Exterior space
- Location
- Alongside park, alongside a quiet road, in residential district and unobstructed view
- Balcony/roof terrace
- Balcony present
Storage space
- Shed / storage
- Storage box
Parking
- Type of parking facilities
- Paid parking, public parking and resident's parking permits
VVE (Owners Association) checklist
- Registration with KvK
- Yes
- Annual meeting
- Yes
- Periodic contribution
- Yes (€ 116.03 per month)
- Reserve fund present
- Yes
- Maintenance plan
- Yes
- Building insurance
- Yes
Photos 31
© 2001-2024 funda






























