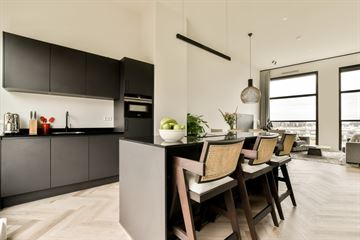
Description
Krijn Taconiskade 489 Amsterdam
On the top floor of the unique, architectural building 'Jonas' lies this luxurious apartment, consisting of two floors (built in 2022). This charming building has been declared the best building of 2023 and has all conceivable amenities within reach. These include a private underground parking space, coffee bar, rooftop terrace, yoga studio, cinema, and guest rooms.
Layout:
Entrance to the Jonas is via the representative entrance with doorbell panel and access to the atrium. Via the elevator to the top floor of the building to the front door of this apartment.
Entering into a spacious, charming hallway with space for a wardrobe. On the left-hand side is the spacious, luxurious bathroom, a separate guest toilet, and a storage room with the washing machine connection. At the rear are two spacious bedrooms or workrooms. From these rooms, there is an unobstructed view over "the Ij" towards Durgerdam. The high ceilings and large windows make the rooms feel very spacious. The floor features a wooden herringbone floor with underfloor heating.
Through the hallway, you take the stairs to the living floor. The living floor is also characterized by high ceilings, large windows, and the beautiful view over the water. The open kitchen has a cozy kitchen island with a bar and is fully equipped. There is plenty of natural light on this floor due to its location on the top floor and floor-to-ceiling windows at the front and rear.
From the kitchen, there is access to the rooftop terrace. This terrace is private, but it is also possible to relax on the 'roof beach'. The roof beach is creatively designed with water flowing over the glass roof and plenty of greenery. The so-called 'beach bar' is also located on the roof beach. The VVE organizes cozy gatherings here, but it is also possible to rent this space for private events.
Downstairs in the building, there is a separate storage room and a private parking space (not included in the asking price). This parking space is equipped with an electric charging point.
'Jonas'
Jonas offers the service of a fine hotel. In addition to the private apartment, there are many communal areas, and various activities and events are organized.
Think of film evenings in the cinema, meditation sessions on the roof beach, yoga in the break-out rooms, or a neighborhood get-together in the living room.
In addition, Jonas is one of the most sustainable buildings in the Netherlands. The most sustainable materials have been used. Heating is via district heating. There are solar panels, and triple glazing has been used.
'Jonas' was declared the best building in the Netherlands in 2023 by the Dutch Architects' Association.
Location:
Jonas is located on IJburg in Amsterdam. There are numerous amenities in and around the building, such as cozy restaurants, as well as many recreational opportunities such as the cozy harbor for pleasure craft and Strand IJburg. The center of Amsterdam is accessible in 20 minutes via tram line 26. The highways and the A10/A1 and A2 ring roads are less than a 10-minute drive away. In the immediate vicinity are various schools such as the Ijburg College, multiple childcare, and after-school care locations.
Characteristics:
- Year of construction: 2022
- Living area: 98 m2
- Elevator present
- Unobstructed view
- Rooftop terrace
- Energy label: A++
- Underfloor heating
- District heating
- Bedrooms: 2
- Parking space in underground parking garage, asking price EUR 35,000, - costs-to-buyer (inseparable from this purchase)
- Electric charging point available
- Separate storage room in the basement
- Leasehold: Perpetual right of leasehold. General provisions 2016 apply. Canon € 2,591.27 per year
- VVE contribution: € 264 per month (including parking space)
- Delivery: in consultation
This information has been carefully compiled by Engel & Völkers. No liability can be accepted by Engel & Völkers for the accuracy of the information provided, nor can any rights be derived from the information provided.
The measurement instruction is based on NEN 2580. The object has been measured by a professional organization and any discrepancies in the given measurements cannot be charged to Engel & Völkers. The buyer has been given the opportunity to take his own NEN 2580 measurement.
Features
Transfer of ownership
- Last asking price
- € 715,000 kosten koper
- Asking price per m²
- € 7,296
- Status
- Sold
- VVE (Owners Association) contribution
- € 264.00 per month
Construction
- Type apartment
- Upstairs apartment (double upstairs apartment)
- Building type
- Resale property
- Year of construction
- 2022
- Type of roof
- Flat roof
Surface areas and volume
- Areas
- Living area
- 98 m²
- External storage space
- 16 m²
- Volume in cubic meters
- 416 m³
Layout
- Number of rooms
- 3 rooms (2 bedrooms)
- Number of bath rooms
- 1 bathroom and 1 separate toilet
- Bathroom facilities
- Shower, toilet, and sink
- Number of stories
- 6 stories
- Located at
- 6th floor
Energy
- Energy label
- Insulation
- Roof insulation, triple glazed, eco-building, energy efficient window, insulated walls, floor insulation and completely insulated
- Heating
- District heating
- Hot water
- District heating
Cadastral data
- AMSTERDAM AU 3829
- Cadastral map
- Ownership situation
- Ownership encumbered with long-term leaset
Exterior space
- Location
- Along waterway, alongside waterfront, in residential district and unobstructed view
- Balcony/roof terrace
- Balcony present
Storage space
- Shed / storage
- Built-in
- Facilities
- Electricity
- Insulation
- Completely insulated
Parking
- Type of parking facilities
- Parking garage
VVE (Owners Association) checklist
- Registration with KvK
- Yes
- Annual meeting
- Yes
- Periodic contribution
- Yes (€ 264.00 per month)
- Reserve fund present
- Yes
- Maintenance plan
- No
- Building insurance
- Yes
Photos 48
© 2001-2024 funda















































