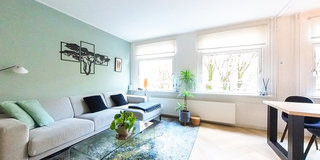Sold under reservation
Kromme-Mijdrechtstraat 87-21079 KT AmsterdamKromme Mijdrechtbuurt
- 54 m²
- 2
€ 470,000 k.k.
Description
This delightful bright 3-BEDROOM APARTMENT is located in the sought-after Rivierenbuurt. The property is in excellent condition and features a beautiful herringbone PVC floor. Situated on the second floor, the apartment boasts wooden frames with double glazing and elegantly plastered walls. The kitchen is from Bruynzeel. The BATHROOM WAS RENEWED in 2019. On the lovely BALCONY, you can enjoy a sheltered view over the greenery of the inner gardens. The property is in a PRIME LOCATION in the heart of the Rivierenbuurt, on a quiet street close to charming restaurants, terraces, and shops. With the Amstel River just around the corner and all public transport connections within walking distance, it’s perfectly situated.
In summary, a comfortable home in a top spot that you can move into straight away!
LIVING
Accessed via the stairwell, the second floor welcomes you into a hallway that leads to all rooms. The living area is at the front and overlooks the tranquil street. This L-shaped space comprises a dining area and a spacious sitting area with an electric fireplace and built-in cupboard. Thanks to its south-facing aspect and large windows, the living room is wonderfully bright.
COOKING
Opposite the hallway is the kitchen featuring a stunning black natural stone countertop. The standout feature is the large 5-burner Smeg stainless steel gas stove with an oven. Additional amenities include an extractor hood, a Miele dishwasher, and a fridge-freezer. The Intergas central heating boiler is also located in the kitchen.
SLEEPING
Both bedrooms are situated at the quiet rear of the property and overlook the balcony with unobstructed views of the inner gardens. One of the bedrooms currently serves as a walk-in closet and also accommodates the washing machine. The other bedroom is bright and spacious, with a built-in wardrobe and double doors leading to the balcony.
BATHING
The bathroom was completely renovated in 2019, featuring modern concrete-look tiles interspersed with playful Portuguese tiles. It includes a floating Villeroy & Boch toilet, a vanity unit with a sink, and a rain shower with a glass partition.
OUTSIDE
The north-facing balcony has a storage cupboard and is accessible from both bedrooms, offering a view over a lovely inner garden. On pleasant days, this is a delightful oasis in the city.
LOCATION
The property is situated on a quiet, friendly one-way street. Just around the corner, you’ll find various dining options and a diverse array of shops for daily necessities. The vibrant Rijnstraat, Maasstraat, Scheldestraat, and De Pijp are all nearby. Public transport connections at Amstel Station and RAI are just a few minutes away by foot or bike, and the A10 and A2 motorways are a short drive. Parking (with a permit) is available right outside. The Amstel River is just around the corner, and within a few minutes’ walk, you’ll discover the beautiful Martin Luther Kingpark.
HIGHLIGHTS
- Year of construction: 1926
- Usable living area: approx. 54 m²
- There is a sleek herringbone PVC floor throughout the house
- Double glazing throughout the house
- The balcony has been recently renovated
- Healthy, professionally managed homeowners' association (VvE Beheer Amsterdam)
- Service charges: €190 per month
- Ground lease has been prepaid until 31 March 2057
- Age and asbestos clause applicable
- Completion by mutual agreement
"We have composed this information with due care. On our part, however, no liability whatsoever is accepted for any incompleteness, inaccuracy or otherwise, or its consequences. All specified sizes are measured in accordance with NEN 2580 and are indicative. We advise you to call in an NVM / MVA Broker who will assist you with his expertise in the purchase process. If you do not wish to take professional counseling, you are legally competent enough to oversee all matters that are of interest. The General Consumer conditions of the NVM are applicable "
Features
Transfer of ownership
- Asking price
- € 470,000 kosten koper
- Asking price per m²
- € 8,704
- Listed since
- Status
- Sold under reservation
- Acceptance
- Available in consultation
- VVE (Owners Association) contribution
- € 190.00 per month
Construction
- Type apartment
- Upstairs apartment (apartment)
- Building type
- Resale property
- Year of construction
- 1926
- Specific
- Listed building (national monument)
Surface areas and volume
- Areas
- Living area
- 54 m²
- Exterior space attached to the building
- 4 m²
- Volume in cubic meters
- 174 m³
Layout
- Number of rooms
- 3 rooms (2 bedrooms)
- Number of bath rooms
- 1 bathroom
- Bathroom facilities
- Walk-in shower, toilet, sink, and washstand
- Number of stories
- 1 story
- Located at
- 2nd floor
- Facilities
- Passive ventilation system and TV via cable
Energy
- Energy label
- Insulation
- Double glazing
- Heating
- CH boiler
- Hot water
- CH boiler
- CH boiler
- Intergas Kombi Kompak HRE (gas-fired combination boiler from 2013, in ownership)
Cadastral data
- AMSTERDAM V 11441
- Cadastral map
- Ownership situation
- Municipal ownership encumbered with long-term leaset (end date of long-term lease: 01-04-2057)
- Fees
- Paid until 31-03-2057
Exterior space
- Location
- Alongside a quiet road, sheltered location, in residential district and unobstructed view
- Balcony/roof terrace
- Balcony present
Parking
- Type of parking facilities
- Paid parking, public parking and resident's parking permits
VVE (Owners Association) checklist
- Registration with KvK
- Yes
- Annual meeting
- Yes
- Periodic contribution
- Yes (€ 190.00 per month)
- Reserve fund present
- Yes
- Maintenance plan
- Yes
- Building insurance
- Yes
Want to be informed about changes immediately?
Save this house as a favourite and receive an email if the price or status changes.
Popularity
0x
Viewed
0x
Saved
26/10/2024
On funda







