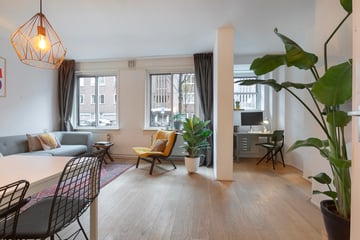
Eye-catcherMooie benedenwoning met 2 slaaapkamers en een ruime tuin!
Description
Are you looking for a ground-floor apartment with a unique layout, a sunny garden, and plenty of opportunities to realize your living dreams? This 3-room apartment at Krugerstraat 19 A offers everything you're looking for and more. Here, you can enjoy urban living with peace, space, and potential for expansion. Perfect for starters or a small family!
FEATURES
- Ground-floor apartment with an efficient layout
- Potential for extension (permit required; similar permits granted to several neighbors)
- Two rear bedrooms with garden views
- Spacious garden facing south/southeast, an oasis in the middle of the city
- Recently updated windows and frames at the rear (2024)
- Located in a vibrant neighborhood with many hotspots nearby
LIVING
The bright and cozy living room exudes warmth with its wooden floor and large windows. The separate alcove offers smart possibilities, such as a workspace or a stylish cabinet. Thanks to its ground-floor location, you can step right into the garden – ideal for those who love the outdoors. This layout creates a spacious feel, enhanced by the light finish.
COOKING
The modern kitchen is smartly designed and combines functionality with style. The solid wood countertop gives the kitchen a warm look, while the black-and-white tiles add a timeless and playful touch. The kitchen opens directly to the garden, perfect for enjoying a sunny day meal outside.
SLEEPING AND BATHING
At the rear of the house are two quiet, bright bedrooms with garden views. Both bedrooms have direct garden access, offering a delightful sense of freedom. The compact bathroom is efficiently designed with a shower, sink, and mirror.
OUTDOOR LIVING
The south/southeast-facing garden is a paradise in the city. Here, you can enjoy the sun from 11:00 AM to 4:00 PM during summer. The spacious area provides all possibilities for a lounge set, dining table, or children's play area. Moreover, you can expand the house with an extension, not only adding extra living space but also increasing the home's value. The garden also features a practical shed for additional storage.
LOCATION
Krugerstraat is in the Transvaalbuurt, a lively neighborhood in the East/Watergraafsmeer district. Living here means enjoying the best of two worlds: the vibrant energy of East and the charming tranquility of Watergraafsmeer. Within 10 minutes by bike, you can reach De Pijp with its cozy terraces and restaurants, while the nearby Beukenplein is known for hotspots like café Bukowski and Maxwell. Daily groceries are within a few minutes' walking distance, including multiple bakeries, vegetable shops, and supermarkets.
Prefer nature? The Weesperzijde on the Amstel is just a stone's throw away, perfect for a swim or enjoying a drink at Hesp. For a walk or picnic, you have a choice of three parks: Oosterpark, Frankendaelpark, and Flevopark. Oostpoort shopping center, with its boutiques and dining options, is also nearby.
The neighborhood has a multicultural atmosphere with many amenities, such as elementary and high schools, sports facilities, and excellent public transport connections. By car, you are within 5 minutes on the A10 ring road.
LIVING SPACE AND OUTDOOR AREA
Total living area: approx. 50 m² (expandable to 70 m²)
Volume: approx. 150 m³
Garden: spacious and sunny, facing south/southeast
OWNERSHIP SITUATION
The ground lease has been paid off until July 1, 2062. The General Provisions of 2016 apply, and the transition has been made under favorable conditions.
VvE (HOME OWNERS' ASSOCIATION)
The VvE is professionally managed, active and financially healthy.
DELIVERY
Delivery in consultation.
DISCLAIMER
This information has been compiled with care. No rights can be derived from inaccuracies. Stated sizes and areas are indicative.
Features
Transfer of ownership
- Asking price
- € 450,000 kosten koper
- Asking price per m²
- € 9,000
- Listed since
- Status
- Sold under reservation
- Acceptance
- Available in consultation
- VVE (Owners Association) contribution
- € 145.00 per month
Construction
- Type apartment
- Ground-floor apartment (apartment)
- Building type
- Resale property
- Year of construction
- 1930
Surface areas and volume
- Areas
- Living area
- 50 m²
- External storage space
- 4 m²
- Volume in cubic meters
- 185 m³
Layout
- Number of rooms
- 3 rooms (2 bedrooms)
- Number of bath rooms
- 1 separate toilet
- Number of stories
- 1 story
- Located at
- Ground floor
- Facilities
- TV via cable
Energy
- Energy label
- Insulation
- Double glazing
- Heating
- CH boiler
- CH boiler
- Combination boiler, in ownership
Cadastral data
- AMSTERDAM W 8772
- Cadastral map
- Ownership situation
- Municipal ownership encumbered with long-term leaset
- Fees
- Paid until 01-01-2062
Exterior space
- Garden
- Back garden
- Back garden
- 68 m² (10.00 metre deep and 6.80 metre wide)
- Garden location
- Located at the southeast
Storage space
- Shed / storage
- Detached brick storage
Parking
- Type of parking facilities
- Public parking and resident's parking permits
VVE (Owners Association) checklist
- Registration with KvK
- Yes
- Annual meeting
- Yes
- Periodic contribution
- Yes (€ 145.00 per month)
- Reserve fund present
- Yes
- Maintenance plan
- Yes
- Building insurance
- Yes
Photos 36
© 2001-2025 funda



































