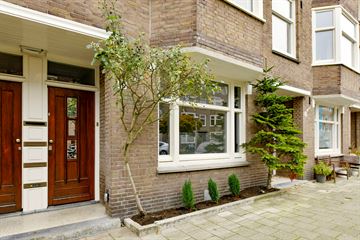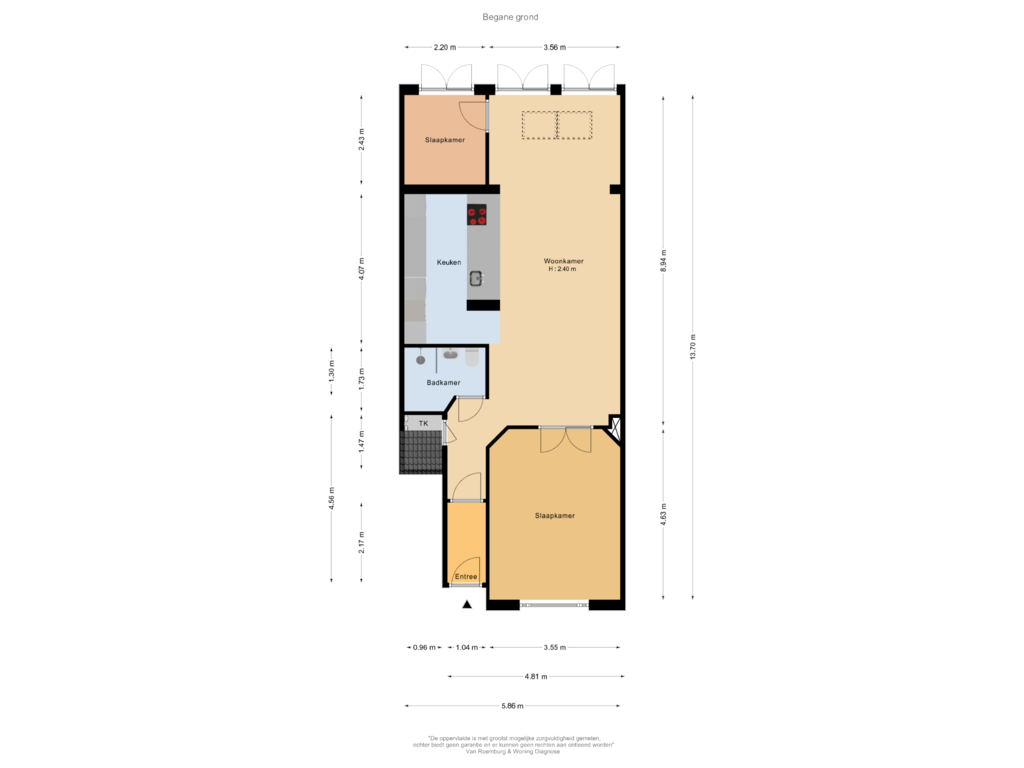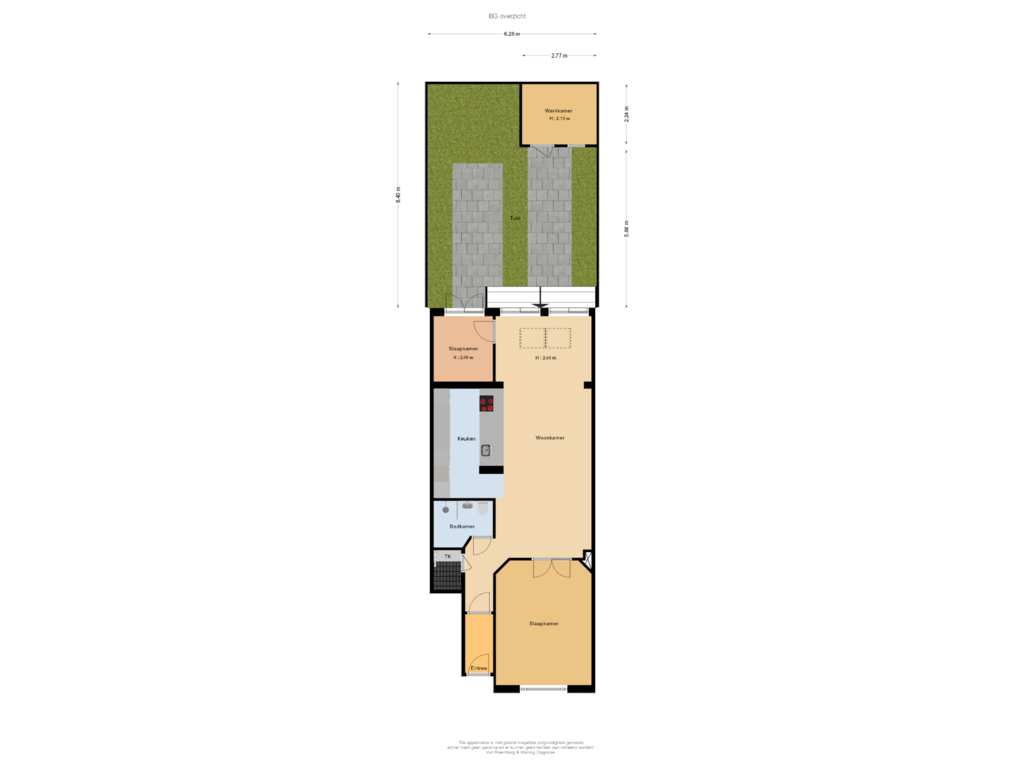
Description
Discover this beautiful ground-floor, three-room apartment (80 m2 including garden house of 6 m2) with a delightful GARDEN (53 m2), located in a prime location in the Rivierenbuurt neighborhood of Amsterdam South. This apartment features a spacious living room with open kitchen, large front-facing bedroom, modern kitchen, and bathroom. There are beautiful engineered wood floors throughout the apartment and it has underfloor heating. The garden house is ideal as a home office or hobby space.
The property is situated in the Rivierenbuurt, close to the lively Rijnstraat and Uiterwaardenstraat, with numerous restaurants, cafés, and shops nearby. This is an unique opportunity for those seeking both tranquility and vibrancy in one of Amsterdam's most attractive neighborhoods!
Layout
Entrance/hall with storage; spacious and bright living room with double doors to the garden, and skylight in the extension; a lovely east-facing garden with garden house; cozy open kitchen with bar at the heart of the home; generous bedroom at the front; second bedroom facing the garden; modern bathroom with walk-in shower, sink, and toilet.
Location
This property is in a beautiful location in the popular Rivierenbuurt, Amsterdam South. Within walking distance, you’ll find Martin Luther King Park, the Rijnstraat, the Amstel River, Maasstraat, and Van Woustraat. A short bike ride takes you to the lively De Pijp, Weesperzijde, Amsterdam East, Scheldestraat, Amstelpark, Beatrixpark, and the Zuidas business district. The area is filled with great restaurants, cafes, and hotspots such as Café Vrijdag, wine bar De Nada, Strand Zuid, Amstel Boathouse, and café-restaurants Hesp and Weesper on the Weesperzijde.
Accessibility
The property is easily accessible by public transport, with several tram and bus connections within walking distance. The RAI station and North/South metro line stops are also nearby, and Amstel and Zuid stations are just a short bike ride away. For drivers, there is quick access to the A2, A9, and Ring A10. Currently, there is a three-month waiting period for a parking permit.
Homeowners' Association (VvE)
This apartment is part of the 'Kuinderstraat 19/21' VvE, consisting of 8 apartments. The administration is handled by VVE NL. The VvE meets annually and has a Multi-Year Maintenance Plan (MJOP). The monthly service fees are € 150,-. In 2023, the front painting was done and the roofing renewed.
Details
• Built in 1934;
• Divided into apartments in 2002;
• Protected cityscape, Plan Zuid;
• Situated on municipal leasehold land, prepaid until 15-02-2059;
• Active VvE;
• Service fees € 150 per month;
• Living area 80 m2 (including garden house of 6 m2), NEN measurement report available;
• Lovely garden of 53 m² facing east;
• Garden house - ideal as work- or hobby space (6 m2);
• 2 bedrooms;
• Energy label D;
• Fully double glazed;
• Central heating system from 2020;
• Quick transfer possible.
Features
Transfer of ownership
- Asking price
- € 685,000 kosten koper
- Asking price per m²
- € 8,562
- Listed since
- Status
- Sold under reservation
- Acceptance
- Available in consultation
- VVE (Owners Association) contribution
- € 150.00 per month
Construction
- Type apartment
- Ground-floor apartment (apartment)
- Building type
- Resale property
- Year of construction
- 1934
- Specific
- Protected townscape or village view (permit needed for alterations)
- Type of roof
- Flat roof covered with asphalt roofing
Surface areas and volume
- Areas
- Living area
- 80 m²
- Volume in cubic meters
- 192 m³
Layout
- Number of rooms
- 4 rooms (2 bedrooms)
- Number of bath rooms
- 1 bathroom
- Bathroom facilities
- Shower, toilet, sink, and washstand
- Number of stories
- 1 story
- Located at
- Ground floor
- Facilities
- Mechanical ventilation
Energy
- Energy label
- Insulation
- Double glazing
- Heating
- CH boiler and complete floor heating
- Hot water
- CH boiler
- CH boiler
- Gas-fired combination boiler from 2020, in ownership
Cadastral data
- AMSTERDAM V 10442
- Cadastral map
- Ownership situation
- Municipal ownership encumbered with long-term leaset
- Fees
- Paid until 15-02-2059
Exterior space
- Location
- Alongside a quiet road, in centre and in residential district
- Garden
- Back garden
- Back garden
- 53 m² (0.08 metre deep and 0.06 metre wide)
- Garden location
- Located at the east
Storage space
- Shed / storage
- Detached brick storage
- Facilities
- Electricity and heating
Parking
- Type of parking facilities
- Paid parking and resident's parking permits
VVE (Owners Association) checklist
- Registration with KvK
- Yes
- Annual meeting
- Yes
- Periodic contribution
- Yes (€ 150.00 per month)
- Reserve fund present
- Yes
- Maintenance plan
- Yes
- Building insurance
- Yes
Photos 25
Floorplans 2
© 2001-2025 funda


























