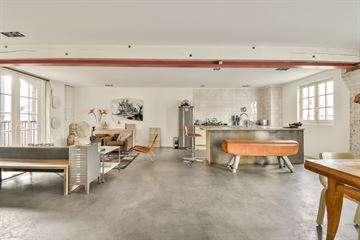This house on funda: https://www.funda.nl/en/detail/koop/amsterdam/appartement-kuiperssteeg-5-d/43520523/

Description
LIVING AND WORKING IN THE CENTER OF AMSTERDAM!
Spacious apartment, located in a wide and green car-free alley in the heart of the city center! (smack centre, yet very quiet)
The apartment is located on the top two floors (third and fourth) and is currently used as 2 units.
The former tobacco warehouse from 1890 has a working goods elevator (freight elevator), ideal for groceries and suitcases.
The apartment is located between the Nes and the Oudezijds Voorburgwal and within walking distance of Dam Square, Kalverstraat, Nieuwmarkt and Central Station.
All conceivable facilities can be found nearby. Think of cozy terraces, bars, restaurants, and a very diverse range of shops.
Excellent public transport facilities (tram, bus, metro, train) practically around the corner at the Rokin metro station and Central Station within walking distance.
Layout:
Access door on the second floor.
Third floor: entrance hall. The spacious living room has beautiful light because of the windows at both the front and rear.
On the side of the alley is a south-facing French balcony. There is a beautiful steel french-window at the rear.
The open kitchen with a spacious sink island is equipped with various built-in appliances. The bathroom has a walk-in shower and luxurious washbasin furniture.
The spacious bedroom is located on a corner with windows on two sides, from here there is access via a staircase to the spacious roof terrace.
This entire floor has a beautiful industrial look due to the troweled concrete floor with underfloor heating.
The working freight elevator also opens into the hall on the fourth floor. From the hall there is access to the large U-shaped kitchen and the spacious, well-organized living room, also with beautiful light on both sides.
The living room is adjacent to a large indoor balcony, facing south. On this floor there is also a good bedroom and a bathroom with a walk-in shower, toilet and sink.
This space can also be used as a home office. Also the top flat roof can be reached via a fixed staircase.
A second roof terrace can be realized here. The permit is already in place.
A house with many possibilities and definitely worth a visit!
Particularities:
- Own ground;
- Active VVE;
- An oasis of peace in the middle of the Center;
- Lots of outdoor space;
- Double occupancy possible or home office.
Call or email our office for an appointment!
Features
Transfer of ownership
- Asking price
- € 1,375,000 kosten koper
- Asking price per m²
- € 8,987
- Listed since
- Status
- Sold under reservation
- Acceptance
- Available in consultation
Construction
- Type apartment
- Upstairs apartment (double upstairs apartment)
- Building type
- Resale property
- Year of construction
- Before 1906
Surface areas and volume
- Areas
- Living area
- 153 m²
- Exterior space attached to the building
- 29 m²
- External storage space
- 3 m²
- Volume in cubic meters
- 503 m³
Layout
- Number of rooms
- 4 rooms (2 bedrooms)
- Number of bath rooms
- 2 bathrooms and 1 separate toilet
- Bathroom facilities
- 2 walk-in showers, 2 sinks, 2 washstands, and toilet
- Number of stories
- 2 stories
- Located at
- 3rd floor
Energy
- Energy label
- Not available
- Insulation
- Double glazing
Cadastral data
- AMSTERDAM G 1473
- Cadastral map
- Ownership situation
- Full ownership
Exterior space
- Location
- In centre
- Garden
- Patio/atrium
- Patio/atrium
- 24 m² (4.92 metre deep and 4.88 metre wide)
- Balcony/roof terrace
- Balcony present
Parking
- Type of parking facilities
- Paid parking and resident's parking permits
VVE (Owners Association) checklist
- Registration with KvK
- Yes
- Annual meeting
- Yes
- Periodic contribution
- No
- Reserve fund present
- No
- Maintenance plan
- Yes
- Building insurance
- Yes
Photos 62
© 2001-2025 funda





























































