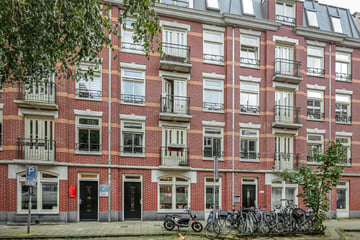
Description
Charming apartment, located in De Pijp. The apartment has 2 bedrooms, a cozy living room with open kitchen and a French balcony with French doors at the front. The complex has an elevator and a private storage room in the basement. The Kuipersstraat is a quiet street in the middle of the lively Pijp area. Step out the door and discover everything this diverse neighborhood has to offer.
Layout
You enter the spacious hall, which provides access to the stairwell, the parking garage and the elevator. Through the elevator or the common staircase you reach the front door on the second floor.
Layout apartment: upon entering, the entrance gives access to all rooms. The living room is located at the front and is an oasis of light due to the large windows and French doors. Here you can open the doors on a summer day and enjoy the sunshine. The compact but complete kitchen is equipped with various appliances.
Both bedrooms are located at the quiet rear a master bedroom and the second bedroom which is ideal to use as an office, walk-in closet, guest or nursery. The bathroom has a shower and washbasin. From the hall is access to a separate toilet and a spacious storage room with plumbing for washing machine and dryer.
Surroundings
A walk along the Amstel River, shopping at the Albert Cuyp or walking to Carré for a show, everything is located within easy reach. Cozy cafes and eateries abound: around the corner: Firma Peekelharing and the best Toko in Amsterdam (Indo-Jaya). Think Gerard Douplein with the Pilsvogel, Het Paardje, Venster 33 and the Wasserette there. On the Amstel you will find several nice restaurants such as Portuguese restaurant the Bam Boa, the Italian Impero Romana and Pizzaria Loulou. The van Woustraat is also full of hot spots. For relaxation and a nice walk you can go to the lovely, green Sarphatipark. The center of Amsterdam is a short distance away: hop on your bike, or take the streetcar or North-South line. Incidentally, you drive by car within 10 minutes on the A10 ring road.
Details
- 51 m2 (NEN measured)
- External storage room of 4 m2
- Elevator present
- Two bedrooms
- Bright living room with French balcony and French doors
- Energy label A
- Own land (no ground lease)
- External storage room in basement
- Service charges VVE are € 117.59 per month
- Healthy community association
- Parking permit available
- Parking spaces in the parking garage are regularly offered for sale
This information has been compiled by us with the necessary care. On our part, however, no liability is accepted for any incompleteness, inaccuracy or otherwise, or the consequences thereof. All specified sizes and surfaces are indicative. Buyer has his own duty to investigate all matters that are important to him or her. The estate agent is an advisor to the seller regarding this property. We advise you to hire an expert (NVM) broker who will guide you through the purchasing process. If you have specific wishes regarding the house, we advise you to make this known to your purchasing broker in good time and to have them investigated independently. If you do not engage an expert representative, you consider yourself to be expert enough by law to be able to oversee all matters of interest. The NVM conditions apply.
Features
Transfer of ownership
- Last asking price
- € 500,000 kosten koper
- Asking price per m²
- € 9,804
- Status
- Sold
- VVE (Owners Association) contribution
- € 117.59 per month
Construction
- Type apartment
- Upstairs apartment
- Building type
- Resale property
- Year of construction
- 2006
- Type of roof
- Flat roof
Surface areas and volume
- Areas
- Living area
- 51 m²
- Exterior space attached to the building
- 1 m²
- External storage space
- 4 m²
- Volume in cubic meters
- 159 m³
Layout
- Number of rooms
- 3 rooms (2 bedrooms)
- Number of bath rooms
- 1 bathroom and 1 separate toilet
- Bathroom facilities
- Shower and sink
- Number of stories
- 1 story
- Located at
- 1st floor
- Facilities
- Elevator
Energy
- Energy label
- Insulation
- Roof insulation and double glazing
- Heating
- CH boiler
- Hot water
- CH boiler
- CH boiler
- Remeha (gas-fired combination boiler, in ownership)
Cadastral data
- AMSTERDAM V 10785
- Cadastral map
- Ownership situation
- Full ownership
Exterior space
- Location
- Alongside a quiet road and in centre
- Balcony/roof terrace
- Balcony present
Storage space
- Shed / storage
- Built-in
Parking
- Type of parking facilities
- Paid parking and resident's parking permits
VVE (Owners Association) checklist
- Registration with KvK
- Yes
- Annual meeting
- Yes
- Periodic contribution
- Yes (€ 117.59 per month)
- Reserve fund present
- Yes
- Maintenance plan
- Yes
- Building insurance
- Yes
Photos 47
© 2001-2025 funda














































