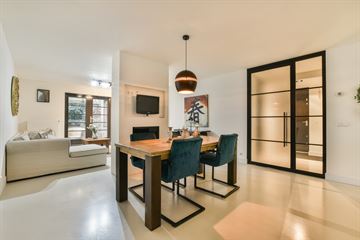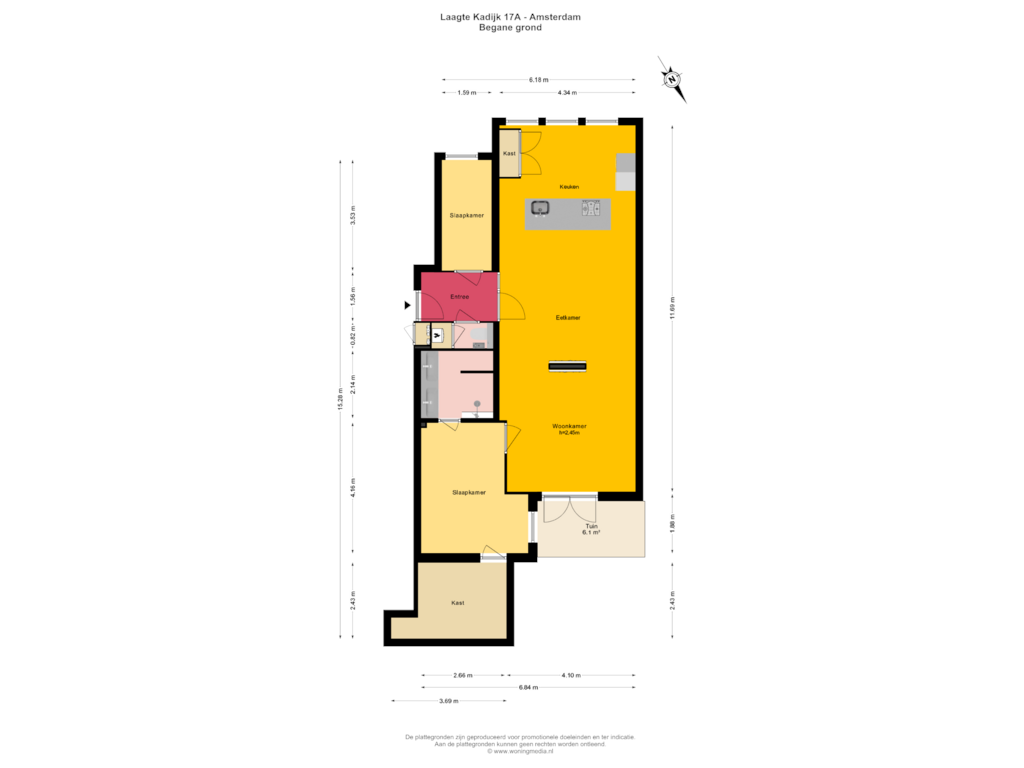
Laagte Kadijk 17-A1018 BB AmsterdamKadijken
€ 725,000 k.k.
Description
** English text below **
Welkom bij jouw nieuwe thuis! Dit unieke appartement in het bruisende hart van Amsterdam biedt een oase van rust op het karaktervolle Kadijkseiland, slechts een steenworp verwijderd van de levendigheid van de stad. Ideaal voor liefhebbers van stadsdynamiek én serene ontspanning.
Unieke Ligging: Achter het Entrepotdok, omringd door historische pakhuizen en water, ervaar je de perfecte balans tussen stadsleven en rust. Je woont hier midden in de stad, maar toch rustig en groen.
Energielabel A: Duurzaam en energiezuinig wonen met lage energiekosten.
Instapklaar: Geheel gerenoveerd in 2017, je kunt direct genieten van je nieuwe woning.
Luxe Badkamer: Voorzien van vloerverwarming, dubbele wastafel, en ruime inloopdouche.
Moderne Keuken: Italiaanse design keuken met kookeiland en hoogwaardige inbouwapparatuur.
Wooncomfort: Ruime woonkamer met veel natuurlijk licht, openslaande deuren naar een gezellig terrasje achter, en een heerlijk zonnig terras voor. Twee ruime slaapkamers, waarvan één momenteel in gebruik als inloopkast.
Locatie en Omgeving: Geniet van de charme van het Kadijkseiland met geveltuintjes en eenrichtingsverkeer. Op loopafstand van de Stopera, theater Carré, Artis, de Hortus Botanicus, en de Hermitage. De omgeving biedt volop eet- en uitgaansgelegenheden zoals Kriterion, Koosje, en Pizzeria Sotto. Uitstekende bereikbaarheid met OV en fiets: Centraal Station op 10 minuten fietsen, metrostation Weesperplein op 3 minuten, en tram 14 om de hoek.
Bijzonderheden:
- Eigen grond
- Extra slaapkamer eenvoudig te realiseren
- Actieve en gezonde VvE (servicekosten €164,- p.m.)
- Complex uit 1997, volledig gerenoveerd in 2017
- Gietvloer in de gehele woning
- Oplevering in overleg
Dit appartement biedt alles wat je nodig hebt voor comfortabel en luxe wonen in het hart van Amsterdam.
------------------------------------------------------------------------------------------------------------------------------------------------------------------------------------------
Welcome to your new home! This unique apartment in the vibrant heart of Amsterdam offers an oasis of tranquility on the characterful Kadijkseiland, just a stone's throw from the city's lively atmosphere. Ideal for those who love the dynamic city life and serene relaxation.
Unique Location: Behind the Entrepotdok, surrounded by historic warehouses and water, you experience the perfect balance between city life and peace. You live here in the middle of the city, yet it's quiet and green.
Energy Label A: Sustainable and energy-efficient living with low energy costs.
Move-in Ready: Completely renovated in 2017, you can immediately enjoy your new home.
Luxury Bathroom: Equipped with underfloor heating, double sinks, and a spacious walk-in shower.
Modern Kitchen: Italian design kitchen with cooking island and high-quality built-in appliances.
Living Comfort: Spacious living room with plenty of natural light, French doors to a cozy rear terrace, and a lovely sunny terrace at the front. Two spacious bedrooms, one currently used as a walk-in closet.
Location and Surroundings: Enjoy the charm of Kadijkseiland with its facade gardens and one-way traffic. Within walking distance of the Stopera, Carré Theatre, Artis Zoo, Hortus Botanicus, and the Hermitage. The area offers plenty of dining and entertainment options such as Kriterion, Koosje, and Pizzeria Sotto. Excellent accessibility by public transport and bike: Central Station is a 10-minute bike ride away, Weesperplein metro station is 3 minutes away, and tram 14 is just around the corner.
Special Features:
Freehold property
Extra bedroom easily realizable
Active and healthy homeowners association (service costs €164 per month)
Complex built in 1997, completely renovated in 2017
Cast floor throughout the house
Delivery in consultation
This apartment offers everything you need for comfortable and luxurious living in the heart of Amsterdam.
Features
Transfer of ownership
- Asking price
- € 725,000 kosten koper
- Asking price per m²
- € 8,056
- Service charges
- € 164 per month
- Listed since
- Status
- Available
- Acceptance
- Available in consultation
Construction
- Type apartment
- Ground-floor apartment (apartment)
- Building type
- Resale property
- Year of construction
- 1997
- Accessibility
- Accessible for the elderly
- Type of roof
- Flat roof covered with asphalt roofing
Surface areas and volume
- Areas
- Living area
- 90 m²
- Other space inside the building
- 1 m²
- Volume in cubic meters
- 312 m³
Layout
- Number of rooms
- 3 rooms (2 bedrooms)
- Number of bath rooms
- 1 bathroom and 1 separate toilet
- Bathroom facilities
- Shower and double sink
- Number of stories
- 1 story
- Located at
- Ground floor
- Facilities
- Mechanical ventilation and TV via cable
Energy
- Energy label
- Insulation
- Completely insulated
- Heating
- CH boiler
- Hot water
- CH boiler
- CH boiler
- Remeha (gas-fired combination boiler from 2020, in ownership)
Cadastral data
- AMSTERDAM O 4576
- Cadastral map
- Ownership situation
- Full ownership
Exterior space
- Location
- Alongside a quiet road and in residential district
- Garden
- Back garden
- Back garden
- 6 m² (1.88 metre deep and 3.24 metre wide)
- Garden location
- Located at the north
Parking
- Type of parking facilities
- Paid parking
VVE (Owners Association) checklist
- Registration with KvK
- Yes
- Annual meeting
- Yes
- Periodic contribution
- Yes
- Reserve fund present
- Yes
- Maintenance plan
- Yes
- Building insurance
- Yes
Photos 22
Floorplans
© 2001-2024 funda






















