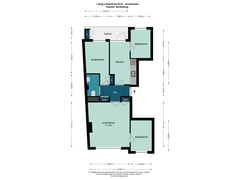Laing's Nekstraat 52-21092 GZ AmsterdamTransvaalbuurt-Oost
- 54 m²
- 3
€ 475,000 k.k.
Description
LIGHT AND SPACIOUS 4-ROOM APARTMENT
located in Laing's Nekstraat in bustling Amsterdam East. This cozy 4-room apartment of approximately 54 m2 with sunny balcony is located in a quiet and dead-end side street of Pretoriusstraat, close to Linnaeusstraat and the Oostpoort shopping area and Beukenplein. The house is very practically laid out, with 3 bedrooms, a spacious kitchen with access to the balcony located on the southwest. The living room is located at the front of the apartment and offers enough space for a dining table and a cozy living room. From the window you can see the Ringvaart on the right. Both sides of the house have a lot of light and a view of beautiful trees. There is also a bathroom with sink, toilet and shower and there is a spacious (individual) storage room with daylight and electricity in the attic.
The ground lease has been paid off until and including November 2056.
The management of the association of owners is carried out actively and professionally.
In short, a nice house at a super nice location!
Location:
The Laing's Nekstraat is located in the middle of the Transvaalbuurt in Amsterdam-East. This cozy residential area has become more fun in recent years. Many amenities are within walking distance: supermarkets Albert Heijn and Dirk van den Broek for daily shopping, various catering establishments and the Oostpoort shopping center. The accessibility is excellent, thanks to the various tram, bus and metro lines. Amstel train station is located a few minutes by bike. The ring road A-10 is a few minutes away by car. And with three parks in the vicinity - Oosterpark, Frankendael park and Flevopark - there is the possibility to exercise or relax in the greenery or along the water of the Ringvaart.
Layout:
Ground floor:
Central entrance; hall; stairwell.
Second floor:
overflow; hall cupboard/meter cupboard; entrance of the house; hall; at the rear of the house is the spacious closed kitchen with central heating system and access to the sunny balcony (southwest location) with storage cupboard; to the left of the kitchen is the largest bedroom with a closet and to the right of the kitchen is a smaller bedroom, which can also be used as an office or home workplace. At the front of the house is the cozy living room with storage cupboard and on the left is the third bedroom situated also with nice daylight. The bathroom with sink, shower and toilet is centrally located in the house. On the attic floor is a spacious storage room with daylight and electricity.
Particularities:
• Year of construction 1915
• Living area approx. 54 m² (measurement report available)
• Balcony (southwest location)
• Individual storage in the attic
• Plastic window frames with double glazing
• Canon paid for the ground lease up to and including 30 November 2056, after this date the yearly leasehold payment is fixed for Euro 663,43 (with indexation until this date)
• Active association of owners, professionally managed by Pro VVE management;
• VvE contribution € 161,70. per month
• An old age and asbestos clause will be included in the purchase deed
• Acceptance in consultation
Features
Transfer of ownership
- Asking price
- € 475,000 kosten koper
- Asking price per m²
- € 8,796
- Listed since
- Status
- Available
- Acceptance
- Available in consultation
- VVE (Owners Association) contribution
- € 161.70 per month
Construction
- Type apartment
- Upstairs apartment
- Building type
- Resale property
- Year of construction
- 1930
Surface areas and volume
- Areas
- Living area
- 54 m²
- Other space inside the building
- 1 m²
- Exterior space attached to the building
- 4 m²
- External storage space
- 8 m²
- Volume in cubic meters
- 178 m³
Layout
- Number of rooms
- 5 rooms (3 bedrooms)
- Number of bath rooms
- 1 separate toilet
- Number of stories
- 1 story
- Located at
- 2nd floor
Energy
- Energy label
- Insulation
- Double glazing
- Heating
- CH boiler
- Hot water
- CH boiler
- CH boiler
- Gas-fired combination boiler, in ownership
Cadastral data
- AMSTERDAM W 8462
- Cadastral map
- Ownership situation
- Municipal long-term lease
- Fees
- Paid until 30-11-2056
Exterior space
- Location
- Alongside a quiet road and in residential district
- Balcony/roof terrace
- Balcony present
Storage space
- Shed / storage
- Built-in
- Facilities
- Electricity
Parking
- Type of parking facilities
- Paid parking, public parking and resident's parking permits
VVE (Owners Association) checklist
- Registration with KvK
- Yes
- Annual meeting
- Yes
- Periodic contribution
- Yes (€ 161.70 per month)
- Reserve fund present
- Yes
- Maintenance plan
- Yes
- Building insurance
- Yes
Want to be informed about changes immediately?
Save this house as a favourite and receive an email if the price or status changes.
Popularity
0x
Viewed
0x
Saved
07/01/2025
On funda





