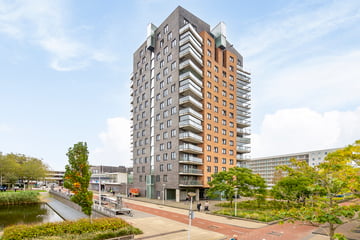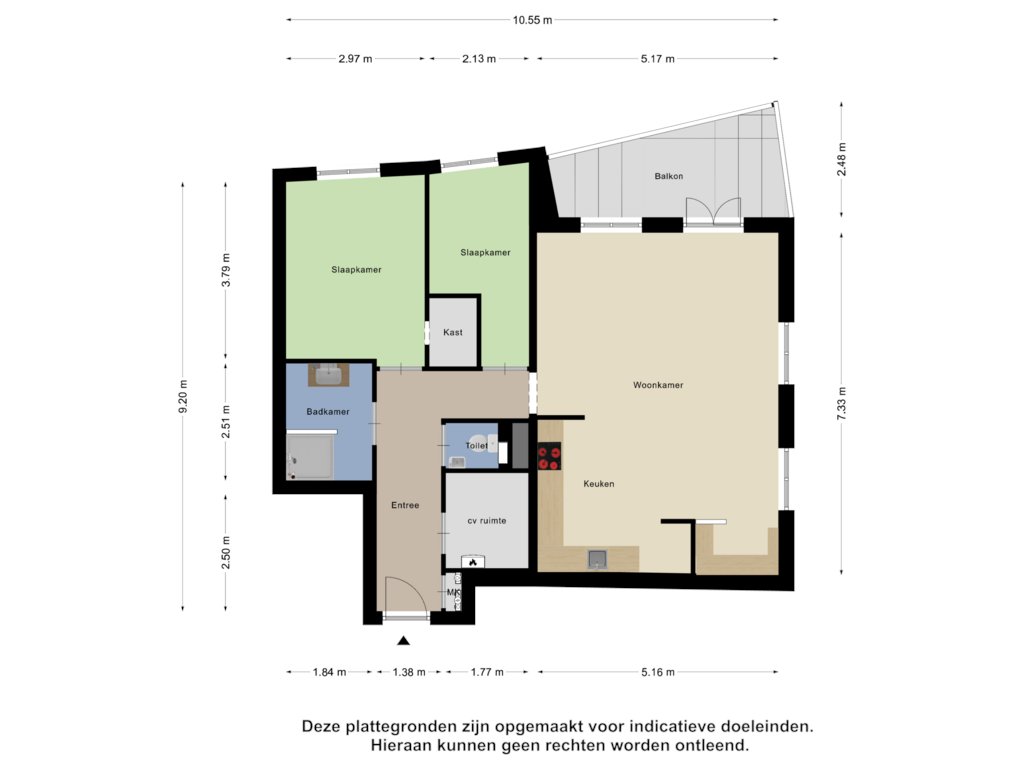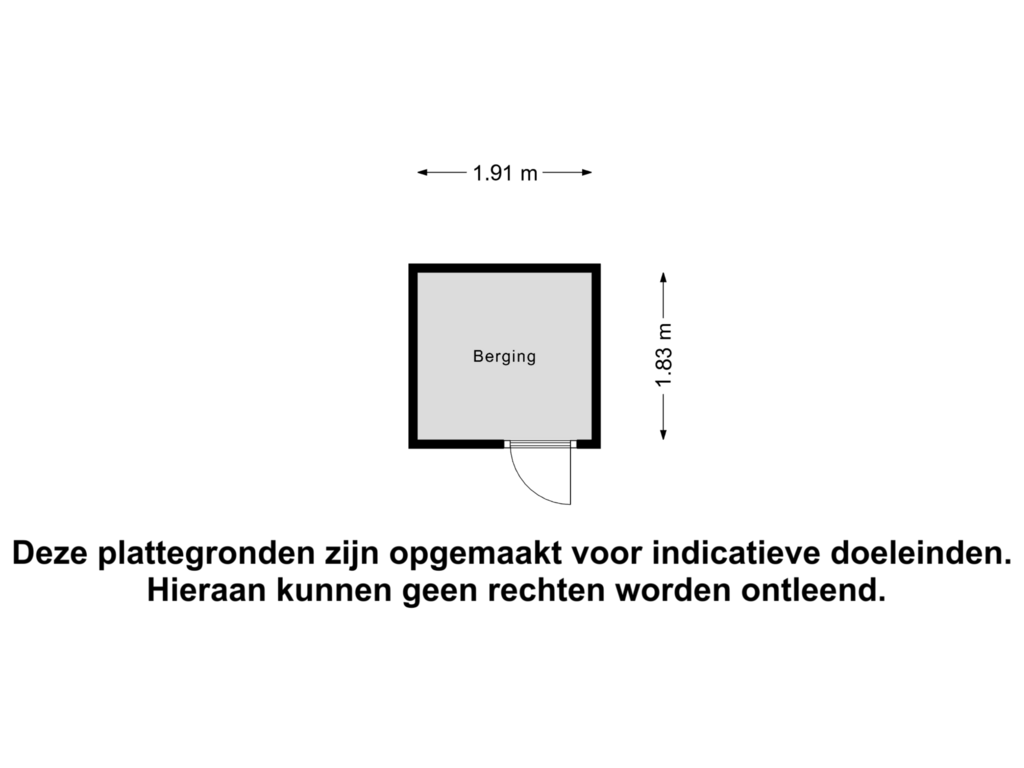
Lambertus Zijlplein 1061067 JS AmsterdamBakemabuurt
€ 425,000 k.k.
Eye-catcherHeerlijk ruim, licht driekamerappartement met een weids uitzicht!
Description
ENGLISH BELOW:
Heerlijk ruim en licht driekamerappartement met een prachtig weids uitzicht!
Dit moderne driekamerappartement is jouw droomhuis als comfort en stijl op je wensenlijst staan. Gelegen op de 12e verdieping van een jong gebouw (bouwjaar 2006), biedt het alles wat je zoekt op een centrale locatie in Amsterdam. Met een woonoppervlak van 80 m² en energielabel A geniet je van een duurzame leefomgeving.
Bij binnenkomst valt direct de ruime entree op, met toegang tot alle vertrekken. De royale woonkamer biedt een heerlijk vrij uitzicht dankzij de grote raampartijen en de openslaande deuren naar het zonnige balkon. De open keuken is voorzien van hoogwaardige inbouwapparatuur en nodigt uit om te koken en gezellig samen te zijn. Daarnaast beschik je over twee ruime slaapkamers, waarvan één met inloopkast, ideaal voor extra opbergruimte. De moderne badkamer is voorzien van een luxe regendouche en een stijlvol wastafelmeubel.
Dit appartement maakt deel uit van een gezonde VvE met servicekosten van €190 per maand. De erfpacht is eeuwigdurend afgekocht, wat zorgt voor extra financiële rust. Met de N200, station Sloterdijk en tramhalte op slechts 20 meter afstand, ben je perfect verbonden met zowel Amsterdam als de rest van Nederland.
Bijzonderheden:
- Woonoppervlak: 80 m²
- Energielabel A
- Bouwjaar 2006
- Twee slaapkamers, waarvan één met inloopkast
- Gezonde VvE, servicekosten €190 p.m.
- Vrij uitzicht
- Erfpacht eeuwigdurend afgekocht
- Nabij N200, station Sloterdijk en tramhalte op 20 meter afstand
Deze woning biedt een fantastische kans voor wie op zoek is naar een modern, ruim en gunstig gelegen appartement in Amsterdam. Plan vandaag nog een bezichtiging en laat je verrassen door deze parel!
__________________________________________________________________________________________________________________
Bright and spacious two-bedroom apartment with stunning views!
This modern two-bedroom apartment is your dream home if comfort and style are at the top of your list. Located on the 12th floor of a young building (built in 2006), it offers everything you need in a central location in Amsterdam. With 80 m² of living space and energy label A, you’ll enjoy a sustainable living environment.
Upon entering, you are welcomed by a spacious hallway with access to all rooms. The generous living room offers a breathtaking, unobstructed view through large windows and sliding doors that lead to the sunny balcony. The open kitchen is equipped with high-quality appliances, perfect for cooking and entertaining. Additionally, there are two spacious bedrooms, one with a walk-in closet, ideal for extra storage. The modern bathroom features a luxurious rain shower and a sleek vanity unit.
This apartment is part of a healthy homeowners’ association (VvE) with service costs of €190 per month. The leasehold has been fully paid off, ensuring financial peace of mind. With the N200, Sloterdijk station, and a tram stop just 20 meters away, you are perfectly connected to Amsterdam and beyond.
Key features:
- Living area: 80 m²
- Energy label A
- Built in 2006
- Two bedrooms, one with walk-in closet
- Healthy homeowners’ association, service costs €190 p.m.
- Unobstructed views
- Leasehold fully paid off
- Close to the N200, Sloterdijk station, and tram stop 20 meters away
This apartment presents a fantastic opportunity for anyone looking for a modern, spacious, and conveniently located home in Amsterdam. Schedule a viewing today and be amazed by this exceptional property!
Features
Transfer of ownership
- Asking price
- € 425,000 kosten koper
- Asking price per m²
- € 5,312
- Service charges
- € 190 per month
- Listed since
- Status
- Available
- Acceptance
- Available in consultation
- VVE (Owners Association) contribution
- € 190.00 per month
Construction
- Type apartment
- Mezzanine (apartment)
- Building type
- Resale property
- Year of construction
- 2002
Surface areas and volume
- Areas
- Living area
- 80 m²
- Exterior space attached to the building
- 10 m²
- External storage space
- 4 m²
- Volume in cubic meters
- 265 m³
Layout
- Number of rooms
- 3 rooms (2 bedrooms)
- Number of bath rooms
- 1 bathroom and 1 separate toilet
- Number of stories
- 15 stories
- Located at
- 12th floor
- Facilities
- Skylight, elevator, and TV via cable
Energy
- Energy label
- Heating
- CH boiler
- Hot water
- CH boiler
- CH boiler
- Kombi HRE (gas-fired combination boiler from 2019, in ownership)
Cadastral data
- SLOTEN NOORD-HOLLAND I 3330
- Cadastral map
- Ownership situation
- Municipal ownership encumbered with long-term leaset (end date of long-term lease: 16-07-2050)
- Fees
- Bought off for eternity
Exterior space
- Location
- Alongside park, in residential district, open location and unobstructed view
- Balcony/roof terrace
- Balcony present
Parking
- Type of parking facilities
- Paid parking
VVE (Owners Association) checklist
- Registration with KvK
- Yes
- Annual meeting
- Yes
- Periodic contribution
- Yes (€ 190.00 per month)
- Reserve fund present
- Yes
- Maintenance plan
- Yes
- Building insurance
- Yes
Photos 23
Floorplans 2
© 2001-2025 funda
























