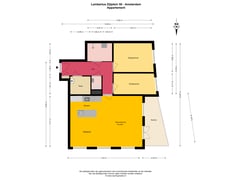Sold under reservation
Lambertus Zijlplein 501067 JS AmsterdamBakemabuurt
- 81 m²
- 2
€ 400,000 k.k.
Description
AN OASIS OF PEACE AND MODERN CONVENIENCE IN THE CITY Welcome to this beautiful apartment where comfort, style and functionality come together. Ideal for those looking for peace and space, but still won't miss out on the benefits of the city. This apartment with energy label A offers a bright living environment, modern amenities and a spacious west-facing balcony. Thanks to the recent renovations in the kitchen and bathroom from 2023, you will immediately feel at home. Discover this unique opportunity for stylish living!
HOME HIGHLIGHTS - Energy label A: Energy efficient, which is good for the environment and your wallet.
- Two bedrooms: Spacious rooms, perfect for couples, young families or a home office.
- Bright, neat living room: An inviting living space full of natural light.
- Spacious west-facing balcony: Enjoy the sunset and long summer evenings on your own balcony.
- Kitchen and bathroom from 2023: Modern and fresh finish, ready for immediate use.
FULL DESCRIPTION OF THE PROPERTY Upon entering this 81 square meter apartment, you are welcomed by a spacious and fresh atmosphere. The hallway provides access to all rooms in this well-spaced home. Thanks to the recent renovations in 2023, everything feels modern and new.
LIVING ROOM The living room is bathed in natural light that flows through the large windows. This is the perfect space to relax or to entertain guests. The neat finish and stylish flooring complete the whole. In the summer, you can open the balcony door for a fresh breeze, while in the winter you can enjoy a warm cup of coffee on the couch.
KITCHEN The kitchen is a dream for any cooking enthusiast. With modern appliances and a sleek design from 2023, this space offers everything you need. The spacious countertops give you plenty of space to cook, while the powerful appliances contribute to sustainable living.
BEDROOMS The two bedrooms are spacious and flexible to furnish. The large windows provide plenty of natural light, which contributes to a pleasant atmosphere. The master bedroom offers enough space for a large bed and has ample storage space. The second bedroom can serve as a guest room, children's room or home office.
BATHROOM The bathroom, renovated in 2023, is modern and stylish. With a spacious shower and an elegant washbasin unit, this is the perfect place to start or end the day.
BALCONY The west-facing balcony offers an ideal outdoor space. Here you can enjoy long summer evenings and beautiful sunsets. Place a comfortable lounge set and create your own outdoor oasis.
ENERGY EFFICIENCY With energy label A, this apartment is not only comfortable but also future-proof. The enormous walls and windows ensure a pleasant temperature without high energy costs.
THE AREA WALKING DISTANCE TO AMENITIES The location of this apartment is perfect. You are within walking distance of various shops, restaurants and public transport options. The Lambertus Zijlplein offers a range of shops and eateries. From supermarkets such as Albert Heijn and Lidl for your daily shopping, to local bakeries and cafes where you can enjoy fresh pastries and coffee. For a nice dinner, you don't have to go far; various eateries offer a range of international cuisines.
PUBLIC TRANSPORT The location is ideal for public transport. Tram lines 13 and 14 easily take you to the city centre. Various bus lines also serve the area, so you can reach your destination quickly and efficiently.
PARKS AND RECREATION For nature lovers, the Drachtenpark offers a wonderful escape from the urban hustle and bustle. Here you can walk, jog or just relax with a picnic.
Special features:
- Leasehold bought off until 15 July 2050
- Storage on -1
- Permanent notary Albers en van Tienen Amsterdam, including drawing up of the deed of sale according to the Amsterdam Ring model.
Features
Transfer of ownership
- Asking price
- € 400,000 kosten koper
- Asking price per m²
- € 4,938
- Service charges
- € 189 per month
- Listed since
- Status
- Sold under reservation
- Acceptance
- Available in consultation
Construction
- Type apartment
- Upstairs apartment (apartment)
- Building type
- Resale property
- Year of construction
- 2002
- Accessibility
- Accessible for the elderly
- Type of roof
- Flat roof covered with asphalt roofing
Surface areas and volume
- Areas
- Living area
- 81 m²
- Exterior space attached to the building
- 9 m²
- External storage space
- 3 m²
- Volume in cubic meters
- 239 m³
Layout
- Number of rooms
- 3 rooms (2 bedrooms)
- Number of bath rooms
- 1 bathroom and 1 separate toilet
- Bathroom facilities
- Shower and washstand
- Number of stories
- 1 story
- Located at
- 5th floor
- Facilities
- Optical fibre, elevator, mechanical ventilation, and TV via cable
Energy
- Energy label
- Insulation
- Completely insulated
- Heating
- CH boiler
- Hot water
- CH boiler
- CH boiler
- Intergas (gas-fired combination boiler from 2006, in ownership)
Cadastral data
- SLOTEN I 3330
- Cadastral map
- Ownership situation
- Municipal ownership encumbered with long-term leaset
- Fees
- Paid until 15-07-2050
Exterior space
- Location
- In residential district and unobstructed view
- Balcony/roof terrace
- Balcony present
Storage space
- Shed / storage
- Attached brick storage
Parking
- Type of parking facilities
- Paid parking and resident's parking permits
VVE (Owners Association) checklist
- Registration with KvK
- Yes
- Annual meeting
- Yes
- Periodic contribution
- Yes
- Reserve fund present
- Yes
- Maintenance plan
- Yes
- Building insurance
- Yes
Want to be informed about changes immediately?
Save this house as a favourite and receive an email if the price or status changes.
Popularity
0x
Viewed
0x
Saved
13/11/2024
On funda







