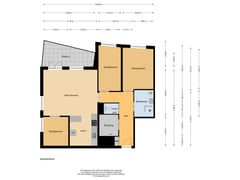Sold under reservation
Lambertus Zijlplein 721067 JS AmsterdamBakemabuurt
- 80 m²
- 3
€ 400,000 k.k.
Eye-catcherLicht 4-kamer hoek appartement, ca. 80m², open keuken, zonnig balkon!
Description
Fantastic Spacious and Bright 4-Room Corner Apartment with Stunning Views - Approx. 80 m² Living Space
Located on the 8th floor of a modern apartment complex, this fantastic four-room corner apartment offers ample space and natural light. The property boasts a spacious and bright living room, a modern open kitchen, a sunny east-facing balcony, three comfortable bedrooms, and a large storage room on the ground floor. The apartment is situated in the quiet and green Geuzenveld neighborhood, just a short distance from De Eendracht and the Sloterplas, offering both a peaceful and central location.
Interested in this property? Feel free to contact us to schedule a viewing!
Layout:
You can reach the apartment entrance on the 8th floor via the communal staircase or the elevator. From the hallway, you have access to all rooms. The light and airy living room is located at the front of the apartment, featuring an open kitchen. The living room provides access to the sunny east-facing balcony, which enjoys morning sunlight and fantastic views. The kitchen is equipped with various built-in appliances, including an oven, extractor fan, and a 4-burner gas stove. Adjacent to the living room is the first bedroom. The hallway leads to the remaining two bedrooms and the modern bathroom, located next to the large bedroom. The bathroom features a walk-in shower, sink, and space for a washing machine. Additionally, there is a separate toilet and an internal storage room containing the central heating boiler and extra storage space. On the ground floor, there is also an additional storage room.
Surroundings:
The apartment is ideally located near various amenities. For daily groceries, you can visit the Lambertus Zeilplein and Akerpoort shopping centers. The area also offers a variety of cozy restaurants and cafes. Sports enthusiasts can enjoy a wide range of facilities, including tennis, football, golf, and fitness. Nearby are the recreational areas of Spaarnwoude, the Tuinen van West, sports park De Eendracht, and Sloterplas with the adjacent Sloterpark, perfect for various sports and recreational activities.
Public transport is excellent, with several bus and tram lines connecting to central Amsterdam. Tram line 13 stops right outside the door, and highways A4, A5, A9, and A10 are easily accessible. Schiphol Airport is also nearby. Public parking is available in front of the building, and you can reach Amsterdam's city center in approximately 20 minutes by bike.
Homeowners Association (VvE):
The Homeowners Association (VvE) is in a healthy and active state and is professionally managed by Newomij VvE Management. The monthly service costs for this apartment and storage room are € 189,90. The administrator is responsible for financial and administrative management, as well as providing governance and technical support.
Ground Lease:
The property is located on municipal leasehold land. The leasehold is prepaid until July 15, 2050. The general terms and conditions for continuous leasehold from 1994 apply.
Features:
- Living area of 80 m² (as per NEN2580 measurement certificate);
- 8th floor;
- Elevator available;
- Spacious east-facing balcony;
- Stunning views from both the apartment and the balcony;
- Built in 2002;
- Energy label A;
- Storage room on the ground floor;
- Leasehold prepaid until July 15, 2050;
- Monthly VvE contribution of € 189,90;
- Delivery in consultation.
Features
Transfer of ownership
- Asking price
- € 400,000 kosten koper
- Asking price per m²
- € 5,000
- Listed since
- Status
- Sold under reservation
- Acceptance
- Available in consultation
- VVE (Owners Association) contribution
- € 189.90 per month
Construction
- Type apartment
- Mezzanine (apartment)
- Building type
- Resale property
- Year of construction
- 2002
- Type of roof
- Flat roof covered with asphalt roofing
Surface areas and volume
- Areas
- Living area
- 80 m²
- Exterior space attached to the building
- 9 m²
- External storage space
- 3 m²
- Volume in cubic meters
- 250 m³
Layout
- Number of rooms
- 4 rooms (3 bedrooms)
- Number of bath rooms
- 1 bathroom and 1 separate toilet
- Number of stories
- 1 story
- Located at
- 8th floor
- Facilities
- Mechanical ventilation and TV via cable
Energy
- Energy label
- Insulation
- Double glazing and completely insulated
- Heating
- CH boiler
- Hot water
- CH boiler
- CH boiler
- Intergas (gas-fired combination boiler from 2017, in ownership)
Cadastral data
- SLOTEN NOORD-HOLLAND I 3330
- Cadastral map
- Ownership situation
- Municipal ownership encumbered with long-term leaset
- Fees
- Paid until 16-07-2050
Exterior space
- Location
- Alongside a quiet road, in residential district and unobstructed view
- Balcony/roof terrace
- Balcony present
Storage space
- Shed / storage
- Storage box
- Facilities
- Electricity
Parking
- Type of parking facilities
- Paid parking and public parking
VVE (Owners Association) checklist
- Registration with KvK
- Yes
- Annual meeting
- Yes
- Periodic contribution
- Yes (€ 189.90 per month)
- Reserve fund present
- Yes
- Maintenance plan
- Yes
- Building insurance
- Yes
Want to be informed about changes immediately?
Save this house as a favourite and receive an email if the price or status changes.
Popularity
0x
Viewed
0x
Saved
18/11/2024
On funda







