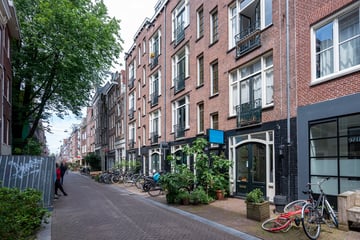
Description
Living in a quiet side street of the Leidseplein, centrally located in Amsterdam, is possible in this 2-room apartment of 28 m2 located on OWN GROUND. The complex was renovated in 2006 / 2007, during which the following work was carried out: new technical installations, central heating boiler, roofing, floor / ceiling insulation, double glazing.
This apartment is in a super central location in the center of Amsterdam. Within walking distance you will find plenty of relaxation, such as the pop venue and cultural center Melkweg and Paradiso, De Bali, the Stadsschouwburg, the Delamar theater and several cinemas. Wonderful recreation is possible in the many restaurants & bars, the Leidseplein, the 9-straatjes, supermarkets, shops (Leidsestraat and Kalverstraat), gyms and the Vondelpark. Within a 2-minute walk you will find public transport with tram (lines 2, 5, 7, 12 and 19) and bus stop (lines N47, N57, N84, N88, N92, N94, N97, 347, 357, 397). With these good connections you will be at Amsterdam Central, the Zuidas and Schiphol in no time.
Layout:
first floor:
Via the central staircase, you enter the living room at the front with a charming French balcony. At the rear is the kitchen and bedroom of 5.8 m2. The kitchen is equipped with a refrigerator, oven, gas stove and a connection for the washing machine. The bathroom has a shower, sink and toilet.
Special features
- 28.3 m2 (nen-2580 measurement report);
- Private land;
- Energy label C;
- Cv boiler built in 2017;
- Professionally managed VvE (VvE De Huishouding);
- Non-self-occupancy and age clause apply.
Asking price: €298,500,- k.k.
Delivery: Can be done quickly
Features
Transfer of ownership
- Last asking price
- € 298,500 kosten koper
- Asking price per m²
- € 10,661
- Status
- Sold
- VVE (Owners Association) contribution
- € 120.00 per month
Construction
- Type apartment
- Upstairs apartment (apartment)
- Building type
- Resale property
- Year of construction
- 1932
- Specific
- Protected townscape or village view (permit needed for alterations)
Surface areas and volume
- Areas
- Living area
- 28 m²
- Volume in cubic meters
- 102 m³
Layout
- Number of rooms
- 2 rooms (1 bedroom)
- Number of bath rooms
- 1 bathroom
- Bathroom facilities
- Shower, toilet, and sink
- Number of stories
- 1 story
- Located at
- 1st floor
- Facilities
- French balcony and TV via cable
Energy
- Energy label
- Heating
- CH boiler
- Hot water
- CH boiler
- CH boiler
- 2017, in ownership
Cadastral data
- AMSTERDAM I 11509
- Cadastral map
- Ownership situation
- Full ownership
Exterior space
- Location
- In centre
- Balcony/roof garden
- French balcony present
Parking
- Type of parking facilities
- Paid parking and resident's parking permits
VVE (Owners Association) checklist
- Registration with KvK
- Yes
- Annual meeting
- Yes
- Periodic contribution
- Yes (€ 120.00 per month)
- Reserve fund present
- Yes
- Maintenance plan
- Yes
- Building insurance
- Yes
Photos 16
© 2001-2025 funda















