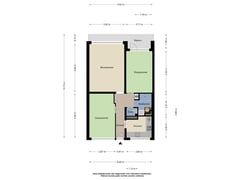Description
SUSTAINABLE APARTMENT COMPLEX
Wonderfully light and practical three-room apartment on the first floor with a sunny balcony! This spacious apartment of 61 m² is part of the well-maintained Parkflat Langswater III complex. The complex has two elevators and is professionally managed.
The house
Characteristic of this house is its location on the first floor of the building, the practical layout and the wide, sunny balcony. This allows you to enjoy a beautiful view, lots of light but also a high degree of privacy.
Layout
First floor; You reach the gallery via the elevator and enter the house. Front porch and hall in the heart of the house. On the gallery side are the first spacious bedroom and recent kitchen that is fully equipped (2022). Meter cupboard, toilet with fountain. Living room with neatly plastered walls (2022), south-facing balcony over the full width of the house. Bathroom has a walk-in shower, sink with mirror and a boiler, sink and space for the washing machine and boiler. In the basement there is a private storage room of approximately 6m2.
Leasehold
This concerns leasehold land to which the General Provisions for Continuous Leasehold of the Municipality of Amsterdam of 2000 apply and the current period runs until May 15, 2038. The annual canon amounts to € 52.53 per year based on annual indexation.
Environment
This apartment is located on Langswater. Everything that makes Amsterdam so fun within reach. Facilities such as restaurants, schools, arterial roads and public transport are all nearby. For daily shopping you can go to Tussen Meer, Dijkgraafplein and Osdorper Ban, but the Osdorpplein shopping center is also very close by. For lovers of greenery and water, Lutkemeerpolder (part of the Green Axis), Sloterplas and the Sloterpark are in the immediate vicinity.
Owners Association
The house is part of an Owners' Association, Cooperative Flat Exploitation Association Parkflat Langswater III U.A. and Association of Owners Parkflat Langswater 269 to 385 in Amsterdam. This is an active homeowners' association with a multi-year maintenance plan. The service costs currently amount to €370.27 per month, including an advance for heating costs, building insurance and reservations for maintenance.
The service costs have been temporarily increased due to renovation work on the balconies and energy-saving measures, such as installing new window frames with double glazing, wall insulation and insulation of the balconies.
Details
- Living area 61 m2 (measurement report available);
- Three-room apartment on the first floor
- Spacious balcony and a large private storage room;
- Apartment law;
- Energy label B;
- Heating through district heating with individual heat meters. Hot water through electric boiler (owned);
- This concerns a continuous leasehold right, the current period runs until May 15, 2038. The annual canon is € 52.53 per year based on annual indexation;
- The service costs amount to € 370.27 per month including an advance for heating costs, it concerns an active and healthy association of owners;
- Choice of notary by the buyer, on the understanding that it must be a notary from the Amsterdam/Amstelveen region and a purchase agreement will be drawn up by the notary in accordance with the Ring Amsterdam model.
Features
Transfer of ownership
- Asking price
- € 290,000 kosten koper
- Asking price per m²
- € 4,754
- Service charges
- € 370 per month
- Listed since
- Status
- Available
- Acceptance
- Available immediately
Construction
- Type apartment
- Galleried apartment (apartment)
- Building type
- Resale property
- Construction period
- 1960-1970
Surface areas and volume
- Areas
- Living area
- 61 m²
- Exterior space attached to the building
- 7 m²
- External storage space
- 6 m²
- Volume in cubic meters
- 214 m³
Layout
- Number of rooms
- 3 rooms (2 bedrooms)
- Number of stories
- 1 story
- Located at
- 1st floor
- Facilities
- Elevator and mechanical ventilation
Energy
- Energy label
- Insulation
- Double glazing
- Heating
- Communal central heating
- Hot water
- Electrical boiler
Cadastral data
- SLOTEN NOORD-HOLLAND G 6015
- Cadastral map
- Ownership situation
- Municipal ownership encumbered with long-term leaset
- Fees
- Paid until 15-05-2038
Exterior space
- Location
- Alongside a quiet road, in residential district and unobstructed view
Storage space
- Shed / storage
- Attached brick storage
- Facilities
- Electricity
Parking
- Type of parking facilities
- Paid parking, public parking and resident's parking permits
VVE (Owners Association) checklist
- Registration with KvK
- Yes
- Annual meeting
- Yes
- Periodic contribution
- Yes
- Reserve fund present
- Yes
- Maintenance plan
- Yes
- Building insurance
- Yes
Want to be informed about changes immediately?
Save this house as a favourite and receive an email if the price or status changes.
Popularity
0x
Viewed
0x
Saved
20/11/2024
On funda





