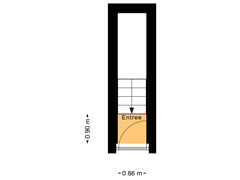Under offer
Laplacestraat 761098 HZ AmsterdamMiddenmeer-Noord
- 111 m²
- 4
€ 885,000 k.k.
Description
Charming and well-maintained three-storey upper house with private entrance, balcony facing southwest and a roof terrace! The apartment is located in the very popular, green and quiet Watergraafsmeer and is ideal for a family. The house is spacious and has a practical layout.
LAYOUT
Ground floor:
Private entrance and staircase from the street to the first floor.
First floor:
Spacious living/dining room (former en-suite room) with fireplace and at the rear a neat open kitchen with various appliances, various built-in cupboards, toilet and a southwest-facing balcony with balcony cupboard and a view of the green courtyards.
Second floor:
Landing, three good bedrooms and bathroom with shower, toilet, double washbasin in furniture and towel radiator.
Third floor:
Spacious multifunctional attic room with kitchenette, lots of storage space, washing machine/central heating room and a lovely sunny and sheltered roof terrace of over 12 m2 facing southwest.
GENERAL
- living area 111.2 m2, outdoor space 15 m2, gross volume 382 m3;
- built around 1929;
- located in an attractive and characteristic building;
- original details such as panel doors and windows with glazing bars;
- leasehold: AB 1994, the canon has been bought off until February 15, 2053;
- central heating and hot water by means of a combi boiler (built in 2021);
- energy label C issued in 2024;
- fitted with double glazing.
- In 2023, the sewerage system, water pipes, electricity cables and the gas network in the street will be replaced and a heating network will be installed.
ASSOCIATION OF OWNERS
- Association of Owners Laplacestraat 74-76 consisting of a total of three members;
- 1/3 share in the community;
- the administration is in-house;
- the monthly contribution to the VvE is € 175 per month;
- sufficient savings in the VvE fund;
- registered with the Chamber of Commerce.
LOCATION
The Laplacestraat is a quiet, child-friendly street in the green Watergraafsmeer, where children can play and there are many benches outside. Shopping areas such as the Middenweg, Oostpoort and Christiaan Huijgenplein are within walking distance and Albert Heijn XL is around the corner.
Cosy restaurants, the Frankendael park and the Flevopark, good schools and the various sports fields are all close by, as is public transport (NS stations Science Park, Amstel and Muiderpoort).
The city centre is only a fifteen-minute bike ride away.
By car there is a fast connection to the Ring A10 and arterial roads around Amsterdam.
Features
Transfer of ownership
- Asking price
- € 885,000 kosten koper
- Asking price per m²
- € 7,973
- Listed since
- Status
- Under offer
- Acceptance
- Available in consultation
- VVE (Owners Association) contribution
- € 175.00 per month
Construction
- Type apartment
- Upstairs apartment (double upstairs apartment)
- Building type
- Resale property
- Year of construction
- 1929
Surface areas and volume
- Areas
- Living area
- 111 m²
- Exterior space attached to the building
- 15 m²
- Volume in cubic meters
- 382 m³
Layout
- Number of rooms
- 5 rooms (4 bedrooms)
- Number of bath rooms
- 1 bathroom and 1 separate toilet
- Bathroom facilities
- Double sink, walk-in shower, toilet, and washstand
- Number of stories
- 3 stories and a loft
Energy
- Energy label
- Hot water
- CH boiler
Cadastral data
- WATERGRAAFSMEER B 4444
- Cadastral map
- Ownership situation
- Municipal ownership encumbered with long-term leaset
- Fees
- Paid until 15-02-2053
Exterior space
- Location
- Alongside a quiet road and in residential district
- Balcony/roof terrace
- Roof terrace present and balcony present
VVE (Owners Association) checklist
- Registration with KvK
- Yes
- Annual meeting
- Yes
- Periodic contribution
- Yes (€ 175.00 per month)
- Reserve fund present
- Yes
- Maintenance plan
- Yes
- Building insurance
- Yes
Want to be informed about changes immediately?
Save this house as a favourite and receive an email if the price or status changes.
Popularity
0x
Viewed
0x
Saved
04/11/2024
On funda







