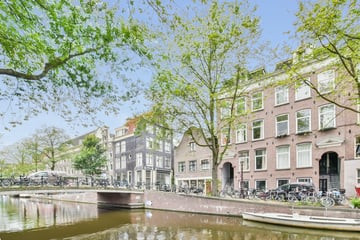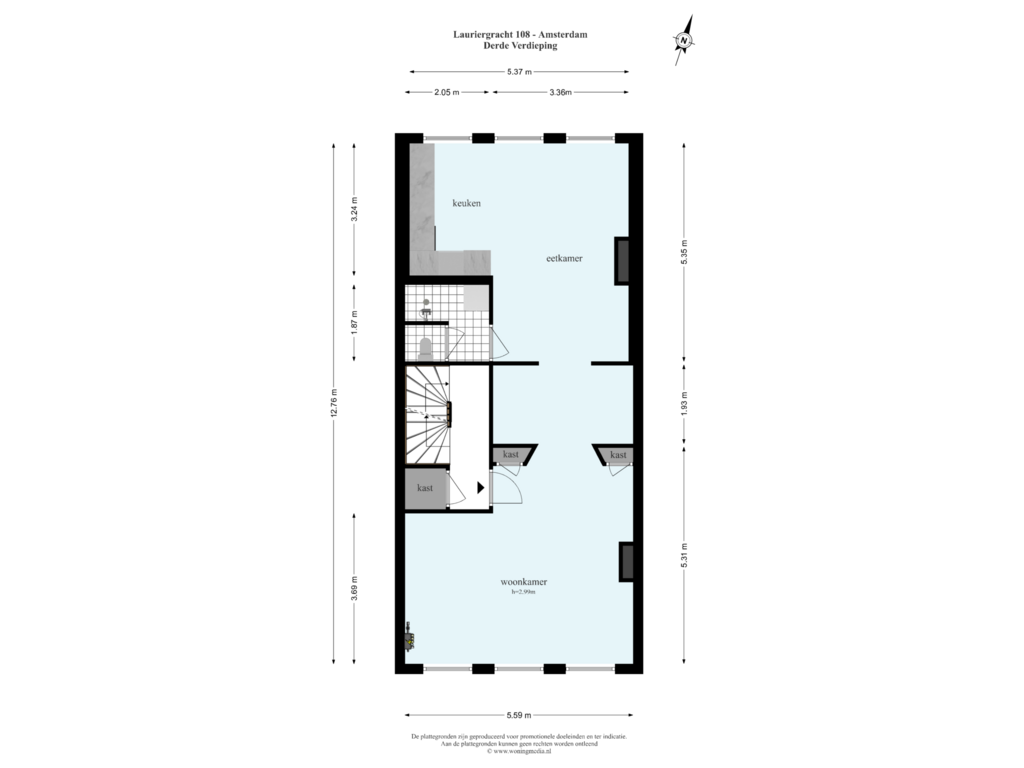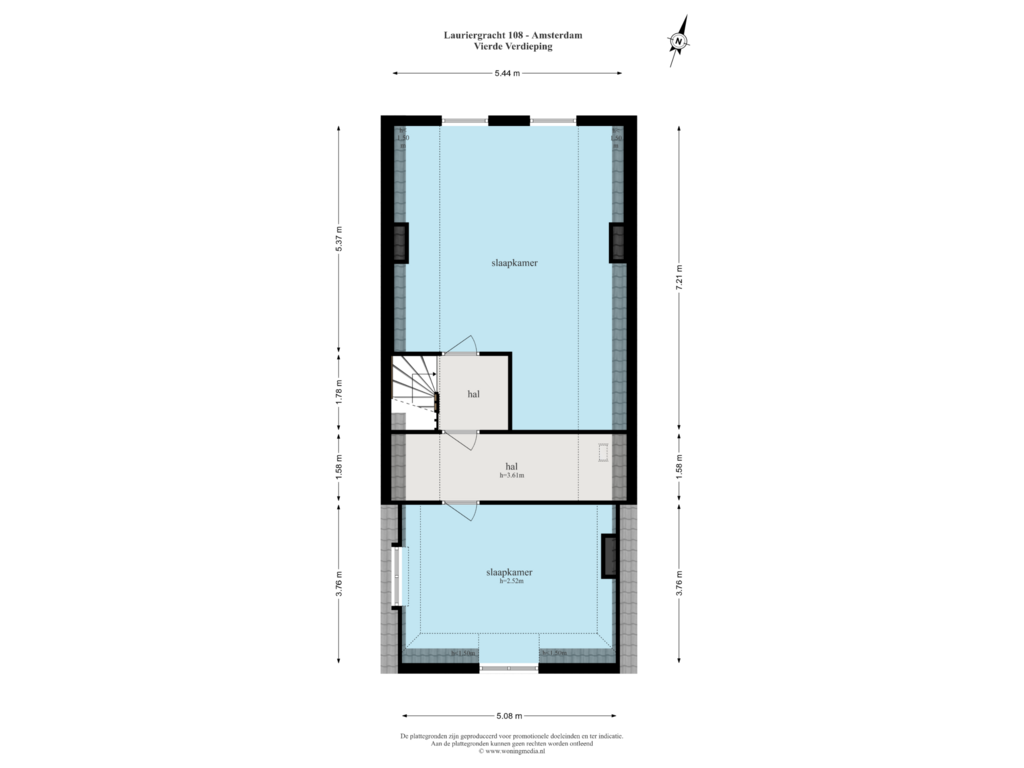
Lauriergracht 108-31016 RP AmsterdamElandsgrachtbuurt
€ 995,000 k.k.
Description
In the heart of the vibrant city center of Amsterdam, near the corner of Tweede Laurierdwarsstraat and overlooking the Lauriergracht and the iconic Westertoren, you’ll find this spacious two-story upper house with a charming, characteristic appearance and a living area of 132 m². This apartment is situated on Own Ground.
The apartment is categorized as a "fixer-upper." To transform this home in a prime location into your unique dream house, you'll be ready to roll up your sleeves!
SURROUNDINGS:
This apartment is located in the charming Jordaan neighborhood, close to a wide variety of cafés, restaurants, pop-up stores, and the popular "NINE Streets." The Linden and Noordermarkt are within easy reach, and public transportation is well arranged with various bus and tram lines stopping at Rozengracht, near Magna Plaza, or in Marnixstraat. The Central Station is a short bike ride away, as are Vondelpark and Westerpark. Major roads and highways are also quickly accessible.
LAYOUT:
Shared staircase; future entrance to the apartment on the third floor, storage, living room at the front, intermediate room, toilet, shower, and kitchen at the rear.
Fourth floor: hallway/landing, front bedroom, and rear bedroom.
Living Room and Kitchen:
The living room, currently located at the front of the building, features three double-glazed tilt-and-turn windows with views over the water of the Lauriergracht.
The ceilings retain original ornamental details, and wooden flooring is present. The living room includes two practical built-in closets.
Between the living room and the rear kitchen with a fireplace and original plaster ceilings, there is an area of about 6.5 m². At the rear, there are also three large windows, offering views of the Westertoren.
Bathroom & Toilet:
A basic bathroom and separate toilet are located on the third floor.
Top Floor:
The top floor houses two bedrooms, a landing, and an extra hall.
The new owner is permitted, without requiring a VvE (Homeowners’ Association) resolution, to convert the attic rooms into living spaces and add dormers or Velux windows, provided that municipal permits are obtained. With the necessary municipal approval, the new owner is also permitted to create a rooftop terrace with a rooftop house.
Type of Ownership of the ground:
Full ownership.
Parking:
Residents are eligible for a parking permit. For wait times and additional information, please refer to the Municipality of Amsterdam’s website
Movable Property:
See the attached List of Items.
Energy Label:
The property has an energy label D and an energy index of 1.86.
Outdoor Space:
According to the deed of division, the future owner of the apartment right with index number 8 has permission to construct a rooftop terrace with a rooftop house on the building’s roof. Installation, maintenance, repairs, and replacement of the terrace and house must comply with the requirements and with permission from the Building and Housing Department and Land Affairs of Amsterdam’s City Center district.
Homeowners’ Association (VvE):
The VvE still needs to be set up, and the service charges are to be determined.
Delivery, Purchase Contract, and Special Conditions:
Delivery will take place in consultation.
The purchase agreement will include an asbestos clause, a non-residency clause, and an age clause. An "as is where is" clause will also be included in this agreement.
The deed of division will be finalized after the sale. The planned division modification is as follows:
- Combining apartment rights A5, A5, A6 into one apartment right with index number 8.
- Adding a portion of the common portal on the second floor, the common staircase between the second floor and the attic floor (after the tenant on the 2nd floor vacates), the common portal, and the attic floor common area, as well as the roof (including sloping roof surfaces and gutters) to the newly formed apartment right with index number 8.
- The building will then consist of the following apartment rights: A1, A2, A7, and A8.
- Apartment right A8 includes the exclusive use of the third-floor residence, with attic rooms on the top floor, a roof terrace (including sloping roof surfaces and gutters), and a separate entrance on the second floor. Locally known as Lauriergracht 108-3, 1016 RP Amsterdam, registered under the Amsterdam municipality, section E, complex number 9987, index number 8 (formerly A-4, A-5, and A-6), hereinafter referred to as "Apartment Right A-8". The community share is as follows: 2/5th share.
After reaching an oral agreement, the buyer must designate a notary based in Amsterdam or Amstelveen within 2 working days. The sales contract will use the Ring Amsterdam model. The buyer may choose the notary. If the buyer does not designate a notary within 2 working days, the seller reserves the right to appoint one.
This information has been compiled with the utmost care. However, we do not accept any liability for any incompleteness, inaccuracy, or otherwise, nor for any consequences thereof. All stated dimensions and surfaces are indicative. The buyer is responsible for investigating all matters of importance independently. The agent represents the seller in this sale. We recommend that you engage a qualified (NVM) real estate agent to guide you through the purchase process. If you have specific requirements regarding the property, we advise you to communicate them in a timely manner to your purchasing agent and investigate these independently. If you do not engage a qualified representative, you are deemed by law to be sufficiently qualified to assess all matters of importance.
Features
Transfer of ownership
- Asking price
- € 995,000 kosten koper
- Asking price per m²
- € 7,538
- Listed since
- Status
- Available
- Acceptance
- Available in consultation
Construction
- Type apartment
- Upstairs apartment (apartment)
- Building type
- Resale property
- Year of construction
- Before 1906
- Specific
- Renovation project
- Type of roof
- Mansard roof covered with asphalt roofing
Surface areas and volume
- Areas
- Living area
- 132 m²
- Volume in cubic meters
- 496 m³
Layout
- Number of rooms
- 4 rooms (2 bedrooms)
- Number of bath rooms
- 1 bathroom and 1 separate toilet
- Bathroom facilities
- Shower
- Number of stories
- 4 stories
- Located at
- 3rd floor
- Facilities
- Skylight
Energy
- Energy label
- Insulation
- Partly double glazed
- Heating
- Gas heaters
- Hot water
- Gas water heater (rental)
Cadastral data
- AMSTERDAM E 9987
- Cadastral map
- Ownership situation
- Full ownership
- AMSTERDAM E 9987
- Cadastral map
- Ownership situation
- Full ownership
- AMSTERDAM E 9987
- Cadastral map
- Ownership situation
- Full ownership
Exterior space
- Location
- Alongside waterfront, in centre and unobstructed view
Parking
- Type of parking facilities
- Paid parking, public parking and resident's parking permits
VVE (Owners Association) checklist
- Registration with KvK
- Yes
- Annual meeting
- No
- Periodic contribution
- No
- Reserve fund present
- No
- Maintenance plan
- No
- Building insurance
- Yes
Photos 25
Floorplans 2
© 2001-2025 funda


























