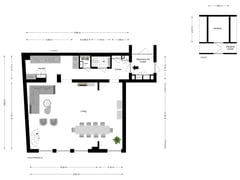Lauriergracht 47-E1016 RG AmsterdamElandsgrachtbuurt
- 128 m²
- 2
€ 1,280,000 k.k.
Description
DE VOORZIENIGHEID | In the former school building 'De Voorzienigheid', is an exclusive loft of approximately 128 square meters on the first floor, an oasis of tranquility and elegance. This apartment, situated on freehold land, is accessible via a grand and historic staircase and an elevator and includes a practical storage unit in the basement. The apartment boasts a height of 4.35 meters and features loft characteristics, with a study, a mezzanine for sleeping, and impressive high ceilings that give the space a sense of grandeur. With underfloor heating, a modern kitchen, and a luxurious bathroom, this apartment strikes the perfect balance between style and functionality.
Experience the full living experience on our website or download our magazine. You can also easily schedule your viewing here.
Tour
A unique apartment with generous height: the living space has an impressive height of 4,35 meters and large windows with shutters, offering a stunning view upon entry. The dark floor accentuates the space and underfloor heating provides extra comfort. Radiators are discreetly concealed behind custom-built cabinetry. The seating area is harmoniously situated beneath the mezzanine.
The kitchen is luxuriously designed with dimmable lighting, a barista corner, and a hard stone countertop from Italy. The appliances include three standalone burners, a Bosch dishwasher, a Gaggenau combi-microwave, and a refrigerator. Custom-made by De Elementen from Mijdrecht, the kitchen seamlessly integrates a wardrobe with storage space and a toilet.
A spiral staircase leads to the mezzanine, which functions as a bedroom and maintains the loft vibe through its openness. The en suite bathroom features a rain shower, underfloor heating, and a Philippe Starck toilet with Vola faucets and high-quality finishes.
A special detail is the internal balcony of the study, which offers a beautiful overview of the living area and reflects the canal views on the ceiling. The white, custom-made cabinets in the study remain for the next occupant.
What the residents will miss
"The high windows with partially old glass, the abundant natural light, and the impressive space of this apartment make it a truly special place."
Neighborhood
The property is located in a charming and vibrant area in the center of Amsterdam on Lauriergracht, known for its historical charm and modern dynamism. Within walking distance, you will find the famous Amsterdam canals, historical buildings, museums, and a diverse range of dining options, from traditional cafés to upscale restaurants. The nearby Jordaan offers a wealth of boutiques, markets like Noordermarkt, and local specialties. Lauriergracht combines Amsterdam's history with contemporary city life, making it ideal for a unique living experience.
On our website, we have compiled the best hotspots in the neighborhood for this property presentation.
Key details
• Beautiful loft of approximately 128 m² in a former school
• Very meticulously renovated and maintained
• Luxurious finishes and many custom-built cabinets
• Situated on freehold land
• Service costs VvE € 273 per month
• Renovation year 2020
• Storage unit in the basement of approximately 4 m²
• Hydrophore
• Municipal monument
• Rijksprotected cityscape
This information has been compiled with due care. However, no liability is accepted for any incompleteness, inaccuracies, or otherwise, or the consequences thereof. All provided dimensions and areas are indicative. The measurement instruction is based on NEN2580. The measurement instruction is intended to apply a more uniform method of measurement to provide an indication of the usable floor area. The measurement instruction does not fully exclude differences in measurement outcomes, due to, for example, interpretation differences, rounding, or limitations in performing the measurement.
Features
Transfer of ownership
- Asking price
- € 1,280,000 kosten koper
- Asking price per m²
- € 10,000
- Listed since
- Status
- Available
- Acceptance
- Available in consultation
- VVE (Owners Association) contribution
- € 273.00 per month
Construction
- Type apartment
- Upstairs apartment (apartment)
- Building type
- Resale property
- Year of construction
- 1923
- Specific
- Protected townscape or village view (permit needed for alterations), heritage listed, listed building (national monument) and monumental building
Surface areas and volume
- Areas
- Living area
- 128 m²
- External storage space
- 4 m²
- Volume in cubic meters
- 277 m³
Layout
- Number of rooms
- 3 rooms (2 bedrooms)
- Number of bath rooms
- 1 bathroom and 1 separate toilet
- Bathroom facilities
- Walk-in shower, toilet, underfloor heating, and sink
- Number of stories
- 2 stories
- Located at
- 2nd floor
- Facilities
- Passive ventilation system and TV via cable
Energy
- Energy label
- Not required
- Heating
- CH boiler and partial floor heating
- Hot water
- CH boiler
- CH boiler
- Remeha Avanta (gas-fired combination boiler from 2020, in ownership)
Cadastral data
- AMSTERDAM E 9791
- Cadastral map
- Ownership situation
- Full ownership
Exterior space
- Location
- Along waterway, alongside waterfront and in centre
Storage space
- Shed / storage
- Built-in
Parking
- Type of parking facilities
- Paid parking and resident's parking permits
VVE (Owners Association) checklist
- Registration with KvK
- Yes
- Annual meeting
- Yes
- Periodic contribution
- Yes (€ 273.00 per month)
- Reserve fund present
- Yes
- Maintenance plan
- Yes
- Building insurance
- Yes
Want to be informed about changes immediately?
Save this house as a favourite and receive an email if the price or status changes.
Popularity
0x
Viewed
0x
Saved
28/08/2024
On funda





