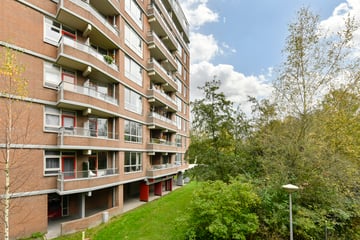This house on funda: https://www.funda.nl/en/detail/koop/amsterdam/appartement-leerdamhof-13/43853948/

Description
Spacious and Bright 1-Bedroom Apartment with 2 Balconies, Separate Storage, and a Private Parking Space in Amsterdam's Greenest Neighborhood
This exceptionally spacious 1-bedroom apartment of 72m² comes with two sunny south-facing balconies, a separate storage room in the basement, and a private parking space in the garage. The property is located on the 2nd floor and features a large living room with a semi-open kitchen, a utility room, a generous bedroom, and a spacious bathroom complete with a bathtub.
Situated in the lush green neighborhood of Nellestein, you'll enjoy peaceful living in a spacious, park-like setting. The Gaasperplas lake is just a stone's throw away, offering a perfect spot for summer relaxation, park strolls, or a refreshing swim. Additionally, the soon-to-be-completed Brasapark atop the Gaasperdammer Tunnel will provide even more green space for leisure. For daily groceries, the nearby Kameleon shopping center, adjacent to Kraaiennest metro station, is conveniently accessible.
Excellent Public Transport Connections
The apartment is ideally located with regard to public transportation. The Gaasperplas metro station is within walking distance, providing a direct route to Amsterdam Central Station in just 20 minutes. Diemen Zuid station is a 10-minute ride away, offering a fast connection to Schiphol Airport.
The property is also easily accessible by car, with quick access to the A1, A2, A9, and A10 highways. The city center of Amsterdam can be reached swiftly via the Gooiseweg.
Layout:
Ground Floor: Communal entrance with access to the lift and stairwell.
2nd Floor:
Entrance hall leading into the bright and spacious living room with a large seating area, dining area, and plenty of space for a home office. The ample windows provide a pleasant view of the surrounding greenery. The living room opens up to the south-facing balcony, perfect for enjoying the sun even in early spring.
The well-maintained semi-open kitchen is equipped with built-in appliances, including a fridge-freezer combo, a cooktop, an extractor hood, and a dishwasher. From the kitchen, there is access to the sizable utility room, which offers ample storage space and room for a vacuum cleaner and ironing board.
The large bedroom is accessible from both the hallway and the living room, and it opens onto the second (large) south-facing balcony.
The neat, spacious bathroom features a bathtub, a sink, and a washing machine connection. While the bathroom is somewhat dated, it offers the new owner an opportunity to create their dream bathroom. A separate toilet is located in the hallway.
In the basement, there is a private storage room and a dedicated parking space in the garage. The covered walkway from the parking garage to the apartment adds to the convenience.
Key Features:
- Spacious 1-bedroom apartment of 72m²;
- Bright, large living room with a well-maintained semi-open kitchen;
- The apartment is fully double-glazed, except for the bedroom;
- Equipped with an Intergas central heating combi boiler from 2020;
- Energy label A;
- Professionally managed, active homeowners' association (VVE Gemak);
- Service charges are €303 per month (€272 for the apartment, €18 for the storage room, and €13 for the parking space);
- The property is on leasehold land, with the ground rent perpetually bought off!
Features
Transfer of ownership
- Asking price
- € 300,000 kosten koper
- Asking price per m²
- € 4,167
- Listed since
- Status
- Under offer
- Acceptance
- Available in consultation
- VVE (Owners Association) contribution
- € 303.00 per month
Construction
- Type apartment
- Upstairs apartment (apartment)
- Building type
- Resale property
- Year of construction
- 1980
- Type of roof
- Flat roof
Surface areas and volume
- Areas
- Living area
- 72 m²
- Exterior space attached to the building
- 8 m²
- External storage space
- 4 m²
- Volume in cubic meters
- 226 m³
Layout
- Number of rooms
- 2 rooms (1 bedroom)
- Number of bath rooms
- 1 bathroom and 1 separate toilet
- Bathroom facilities
- Bath and sink
- Number of stories
- 1 story
- Located at
- 2nd floor
- Facilities
- Elevator
Energy
- Energy label
- Insulation
- Double glazing
- Heating
- CH boiler
- Hot water
- CH boiler
- CH boiler
- Intergas HR (gas-fired combination boiler from 2010, in ownership)
Cadastral data
- WEESPERKARSPEL L 6817
- Cadastral map
- Area
- Part of parcel
- Ownership situation
- Municipal long-term lease
- Fees
- Bought off for eternity
- WEESPERKARSPEL L 6817
- Cadastral map
- Ownership situation
- Municipal long-term lease
- Fees
- Bought off for eternity
- WEESPERKARSPEL L 6817
- Cadastral map
- Ownership situation
- Municipal long-term lease
- Fees
- Bought off for eternity
Exterior space
- Location
- Alongside park, alongside a quiet road, sheltered location, in residential district and unobstructed view
- Balcony/roof terrace
- Balcony present
Storage space
- Shed / storage
- Built-in
- Facilities
- Electricity
Parking
- Type of parking facilities
- Parking garage
VVE (Owners Association) checklist
- Registration with KvK
- Yes
- Annual meeting
- Yes
- Periodic contribution
- Yes (€ 303.00 per month)
- Reserve fund present
- Yes
- Maintenance plan
- Yes
- Building insurance
- Yes
Photos 19
© 2001-2025 funda


















